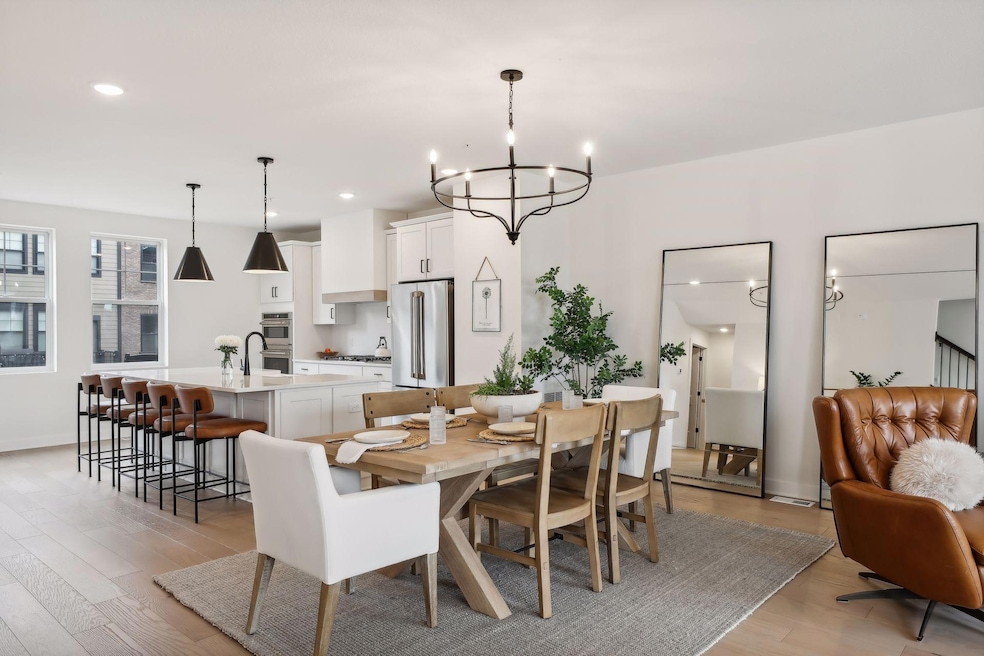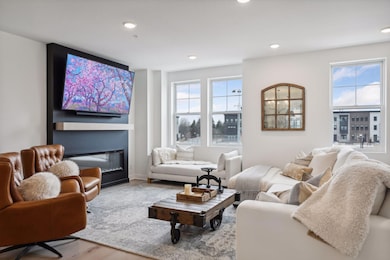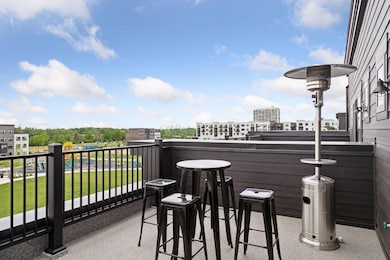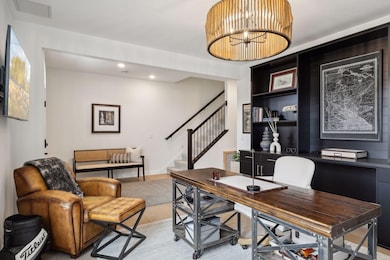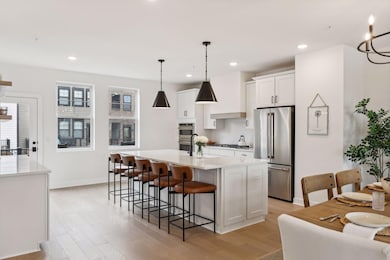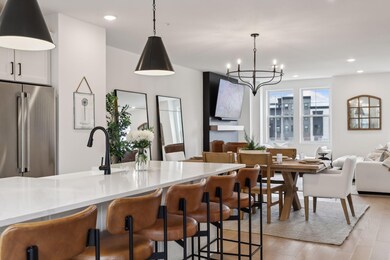870 Mount Curve Blvd Unit L Saint Paul, MN 55116
Highland Park NeighborhoodEstimated payment $8,049/month
Highlights
- City View
- Deck
- Stainless Steel Appliances
- Horace Mann School Rated 10
- Breakfast Area or Nook
- The kitchen features windows
About This Home
Welcome to Highland Bridge in Highland Park! A unique opportunity, this incredible Jayton floor plan is one of the largest floor plans offered here and is no longer available by the builder if you are seeking four bedrooms, five bathrooms, and a fourth level with a family room, rooftop deck and incredible views. Better than new, this rowhome is stunning top to bottom and is urban living at its finest. Walkable to just about everything you could ever desire including the flagship Lunds & Byerlys grocery store, Lifetime Fitness, Target, Starbucks, Walgreens, Highland Movie Theater, shops and a medley of restaurants. Just minutes to the Minneapolis/St. Paul International Airport, it’s perfect for frequent travelers and is close proximity to downtown St. Paul, Minneapolis and freeway access. This premium river front development is 55 acres of parks and recreation, 10 miles of walking and biking trails, dog park, skateboarding, pickle ball, basketball and futsal courts. Boasting over 3000 square feet, this lives like a house, without maintenance. The main level is open concept with a luxury chef’s kitchen with GE Café’ upgraded stainless appliances, custom exhaust hood, quartz countertops, massive center island for casual dining, generous amounts of cabinet space, an incredible pantry, informal dining, low-maintenance deck for grilling and a beautiful living room with electric fireplace and white oak hardwood floors throughout. The third level has a luxurious primary bedroom with a spa-like 3⁄4 bath with dual sinks, walk-in tiled shower and an incredible walk-in closet with California Closet shelving. This floor is rounded off with two more over-sized bedrooms, a full bath with quartz countertop, and a convenient laundry closet. The fourth level features a family room, great for entertaining or escaping, fourth bedroom with full bath, and party deck with panoramic views of the Mississippi River Valley, heartwarming sunsets, and the Downtown Minneapolis skyline. The main floor has an executive office with built-in book case and 1⁄2 bath. The over-sized two-car garage has epoxy floors with electric vehicle charging. Over $360,000 in builder and post-closing upgrades. Low association fee. Quick closing possible. A fully furnished option is available. This property is sure to amaze! See 3D virtual tour for your own private showing today.
Townhouse Details
Home Type
- Townhome
Est. Annual Taxes
- $20,334
Year Built
- Built in 2023
HOA Fees
- $337 Monthly HOA Fees
Parking
- 2 Car Attached Garage
- Electric Vehicle Home Charger
- Tuck Under Garage
- Garage Door Opener
Home Design
- Flat Roof Shape
- Rubber Roof
Interior Spaces
- 3,047 Sq Ft Home
- 2-Story Property
- Electric Fireplace
- Living Room with Fireplace
- Dining Room
- Open Floorplan
- City Views
Kitchen
- Breakfast Area or Nook
- Eat-In Kitchen
- Built-In Oven
- Cooktop
- Microwave
- Dishwasher
- Wine Cooler
- Stainless Steel Appliances
- Disposal
- The kitchen features windows
Bedrooms and Bathrooms
- 4 Bedrooms
Laundry
- Laundry in Hall
- Laundry on upper level
- Dryer
- Washer
Utilities
- Forced Air Zoned Cooling and Heating System
- Humidifier
- Vented Exhaust Fan
- Water Softener is Owned
Additional Features
- Air Exchanger
- Deck
- Lot Dimensions are 24x65
Community Details
- Association fees include building exterior, hazard insurance, lawn care, ground maintenance, professional mgmt, sanitation, shared amenities, snow removal
- First Service Residential Association, Phone Number (952) 277-2716
- Cic 839 Highland Bridge Rowhomes 2Nd Subdivision
Listing and Financial Details
- Assessor Parcel Number 172823130150
Map
Home Values in the Area
Average Home Value in this Area
Tax History
| Year | Tax Paid | Tax Assessment Tax Assessment Total Assessment is a certain percentage of the fair market value that is determined by local assessors to be the total taxable value of land and additions on the property. | Land | Improvement |
|---|---|---|---|---|
| 2025 | $4,964 | $988,000 | $175,000 | $813,000 |
| 2023 | $4,964 | $243,000 | $175,000 | $68,000 |
| 2022 | $1,954 | $125,000 | $125,000 | $0 |
Property History
| Date | Event | Price | List to Sale | Price per Sq Ft |
|---|---|---|---|---|
| 07/25/2025 07/25/25 | For Rent | $7,500 | 0.0% | -- |
| 06/02/2025 06/02/25 | For Sale | $1,145,000 | -- | $376 / Sq Ft |
Purchase History
| Date | Type | Sale Price | Title Company |
|---|---|---|---|
| Deed | $1,050,670 | -- |
Mortgage History
| Date | Status | Loan Amount | Loan Type |
|---|---|---|---|
| Open | $400,670 | New Conventional |
Source: NorthstarMLS
MLS Number: 6731690
APN: 17-28-23-13-0150
- 909 Mount Curve Blvd Unit F
- 909 Mount Curve Blvd Unit I
- 875 Falls Passage W Unit C
- 906 S Woodlawn Ave Unit H
- 906 S Woodlawn Ave Unit E
- 842 S Woodlawn Ave
- 840 S Woodlawn Ave
- 956 Mississippi River Blvd S
- 896 Mississippi River Blvd S
- 878 Mississippi River Blvd S
- 1065 Colby St
- 2046 Montreal Ave
- 4824 E 53rd St Unit 422
- 4824 E 53rd St Unit 501
- 4824 E 53rd St Unit 509
- 4824 E 53rd St Unit 322
- 590 Cretin Ave S
- 1075 Saint Paul Ave
- 5216 47th Ave S
- 1941 Ford Pkwy Unit 102
- 2260 Bohland Ave
- 845 Cleveland Ave S
- 740 Mississippi River Blvd S
- 924 Cleveland Ave S Unit 9
- 907-919 St Paul Ave
- 931-945 St Paul Ave
- 2034 Yorkshire Ave
- 725 Cleveland Ave S
- 5315 Minnehaha Ave Unit 102
- 5315 Minnehaha Ave Unit 101
- 2056 Bayard Ave
- 2056 Bayard Ave Unit 1
- 5136 Hiawatha Ave
- 5136 Hiawatha Ave
- 5012 E 54th St
- 2104 Hartford Ave Unit Highland Park Duplex
- 5329 48th Ave S
- 4556 46th Ave S
- 4020 Nawadaha Blvd
- 4757 Hiawatha Ave
