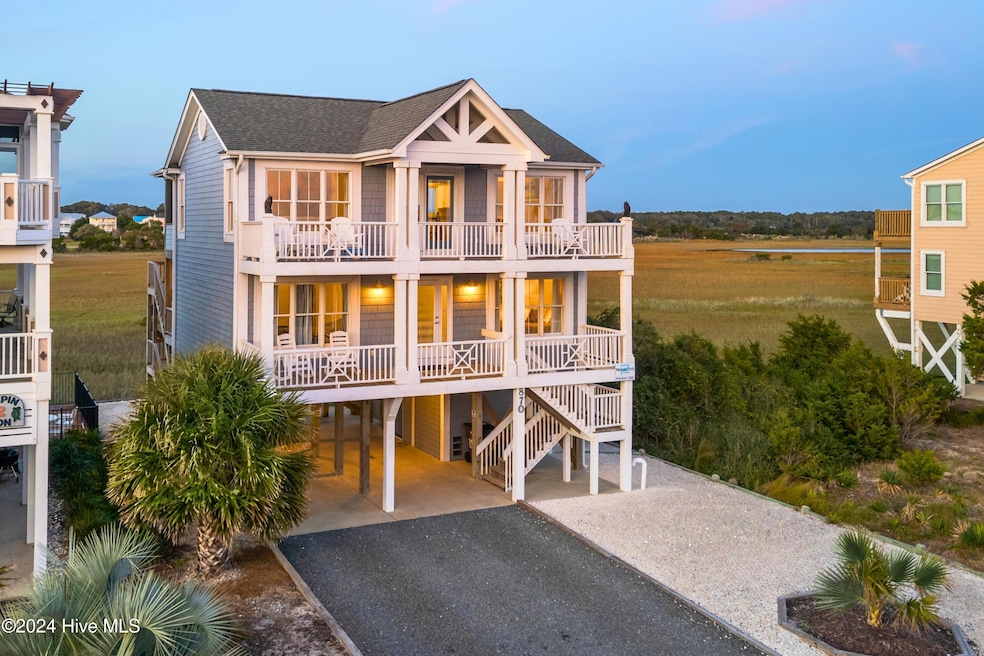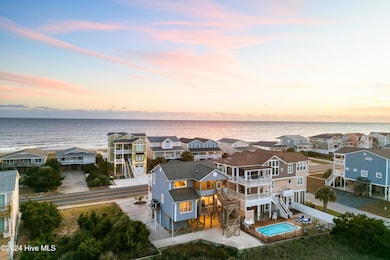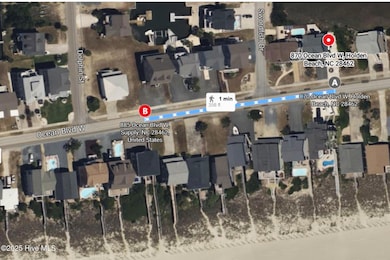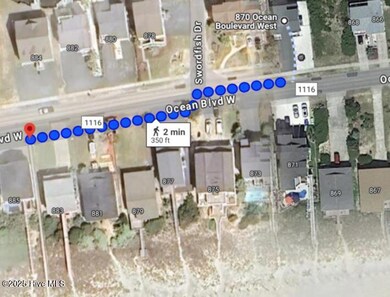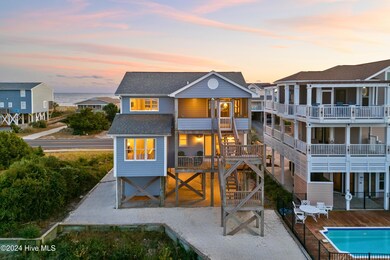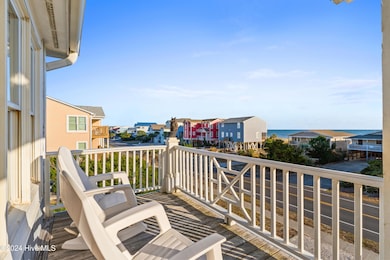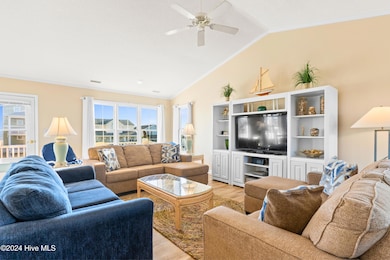870 Ocean Blvd W Supply, NC 28462
Estimated payment $5,240/month
Highlights
- Ocean View
- Wood Flooring
- Furnished
- Vaulted Ceiling
- Main Floor Primary Bedroom
- Solid Surface Countertops
About This Home
Charming coastal retreat with stunning views! This beautifully designed home offers breathtaking views from every angle. Situated across the street from the ocean, this raised beach house provides easy access to the beach with just a quick 1 minute walk to the public entrance, while offering serene salt marsh vistas toward the Intracoastal Waterway from the rear of the home.The unique layout of this reverse floor plan places all four bedrooms on the first level, creating a private and restful retreat. The main living areas, including the kitchen and open living room, are located on the upper floor to fully embrace the panoramic views of both the ocean & marsh. Start your day with a spectacular sunrise over the Atlantic from the front porch, and end it with a stunning sunset over the salt marsh from the back deck--truly the best of both worlds.The kitchen is a true highlight, featuring a large window overlooking the marsh, making meal prep a serene experience. The expansive open-concept living area is bathed in natural light, offering plenty of space for family gatherings or relaxing after a day on the beach. Whether you're enjoying a quiet evening at home or entertaining friends, this home's design & layout are ideal for both.After a day at the beach, rinse off in the enclosed outdoor shower with hot & cold water, then enjoy a cool drink on the large deck or covered porch. The home also offers ample parking both under the home and on the driveway.Currently on a successful rental program, this home offers excellent rental potential for those looking to invest in a vacation property. Or, if you prefer, keep this beautiful retreat all to yourself and make it your family's coastal getaway for years to come.Whether you're seeking a primary home, vacation retreat, or income-producing property, this Holden Beach gem offers the best of coastal living. Don't miss out--schedule your showing today and experience all that this charming home has to offer!
Listing Agent
Landmark Sotheby's International Realty License #137237 Listed on: 11/15/2024

Home Details
Home Type
- Single Family
Est. Annual Taxes
- $2,674
Year Built
- Built in 1995
Lot Details
- 4,792 Sq Ft Lot
- Lot Dimensions are 50x98x50x100
- Property fronts a marsh
- Property is zoned Hb-R-1
Home Design
- Reverse Style Home
- Raised Foundation
- Wood Frame Construction
- Architectural Shingle Roof
- Wood Siding
- Piling Construction
- Stick Built Home
- Composite Building Materials
Interior Spaces
- 1,760 Sq Ft Home
- 2-Story Property
- Furnished
- Vaulted Ceiling
- Ceiling Fan
- Blinds
- Combination Dining and Living Room
- Ocean Views
- Fire and Smoke Detector
Kitchen
- Electric Cooktop
- Stove
- Built-In Microwave
- Dishwasher
- Solid Surface Countertops
- Disposal
Flooring
- Wood
- Carpet
- Tile
- Luxury Vinyl Plank Tile
Bedrooms and Bathrooms
- 4 Bedrooms
- Primary Bedroom on Main
- Walk-in Shower
Laundry
- Laundry in Hall
- Dryer
- Washer
Parking
- 4 Parking Spaces
- Gravel Driveway
- Unpaved Parking
Outdoor Features
- Outdoor Shower
- Balcony
- Covered Patio or Porch
- Outdoor Storage
Schools
- Virginia Williamson Elementary School
- Shallotte Middle School
- West Brunswick High School
Utilities
- Forced Air Heating and Cooling System
- Heat Pump System
- Electric Water Heater
- Municipal Trash
Community Details
- No Home Owners Association
Listing and Financial Details
- Tax Lot 40
- Assessor Parcel Number 246ae07307
Map
Home Values in the Area
Average Home Value in this Area
Tax History
| Year | Tax Paid | Tax Assessment Tax Assessment Total Assessment is a certain percentage of the fair market value that is determined by local assessors to be the total taxable value of land and additions on the property. | Land | Improvement |
|---|---|---|---|---|
| 2025 | $2,674 | $720,550 | $300,000 | $420,550 |
| 2024 | $2,674 | $720,550 | $300,000 | $420,550 |
| 2023 | $2,161 | $720,550 | $300,000 | $420,550 |
| 2022 | $2,161 | $403,320 | $189,750 | $213,570 |
| 2021 | $2,154 | $403,320 | $189,750 | $213,570 |
| 2020 | $2,131 | $403,320 | $189,750 | $213,570 |
| 2019 | $2,131 | $194,970 | $189,750 | $5,220 |
| 2018 | $2,030 | $175,650 | $172,500 | $3,150 |
| 2017 | $2,011 | $175,650 | $172,500 | $3,150 |
| 2016 | $1,986 | $175,650 | $172,500 | $3,150 |
| 2015 | $1,986 | $378,740 | $172,500 | $206,240 |
| 2014 | $1,703 | $354,230 | $190,000 | $164,230 |
Property History
| Date | Event | Price | Change | Sq Ft Price |
|---|---|---|---|---|
| 03/19/2025 03/19/25 | Price Changed | $950,000 | -2.4% | $540 / Sq Ft |
| 02/24/2025 02/24/25 | Price Changed | $972,900 | -0.2% | $553 / Sq Ft |
| 11/15/2024 11/15/24 | For Sale | $974,900 | -- | $554 / Sq Ft |
Purchase History
| Date | Type | Sale Price | Title Company |
|---|---|---|---|
| Warranty Deed | $330,000 | -- |
Source: Hive MLS
MLS Number: 100476155
APN: 246AE07307
- 862 Ocean Blvd W
- 877 Ocean Blvd W
- 887 Ocean Blvd W
- 126 Dolphin St
- 836 & 838 Ocean W
- 121 Tuna Dr
- 911 Ocean Blvd W
- 144 Tuna Dr
- 144 Marlin Dr
- 925 Ocean Blvd W
- 108 Tarpon Dr
- 120 Tarpon Dr
- 941 Ocean Blvd W
- 850 Heron Landing Wynd
- 787 Ocean Blvd W
- 2915 Captains Walk SW
- 2903 Captains Walk SW
- 758 Ocean Blvd W
- 982 Ocean Blvd W
- 105 Ocean Blvd W
- 2548 Blue Marlin St SW
- 2174 Bayside St SW
- 200 Sable Oak Cir SW Unit 206
- 3133 Burberry Ln SW
- 3169 Pine Hill Dr SW
- 4735 Cedar Ln SW
- 1288 Decator St SW
- 1123 Blue Fish St SW
- 397 E 2nd St Unit ID1069890P
- 610 Holden Beach Rd SW Unit A
- 10 Sandtrap Dr
- 1771 Harborage Dr SW Unit 2
- 4364 Owendon Dr
- 4568 Tides Way
- 5 Birch Pond Dr
- 43 Cabrillo Rd
- 4910 Bridgers Rd Unit 21
- 5000 Seaforth St
- 37 Paisley Dr
- 185 Glenshee Ct
