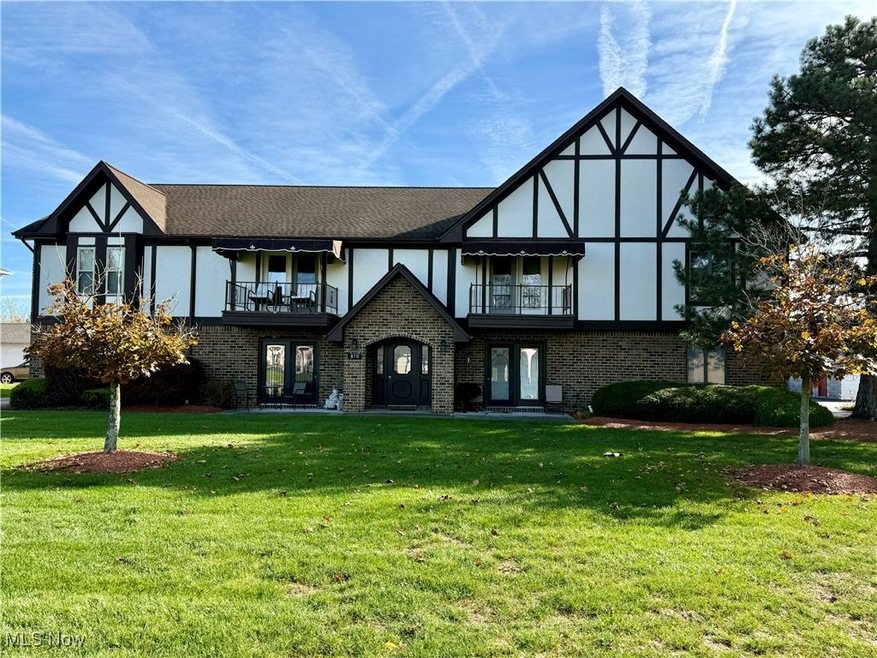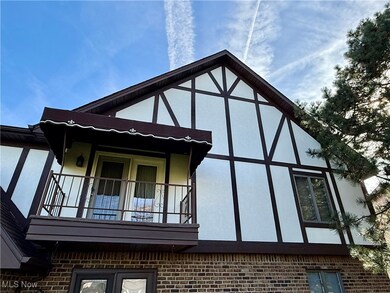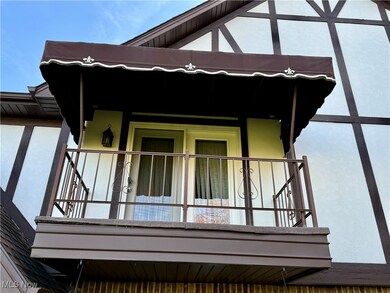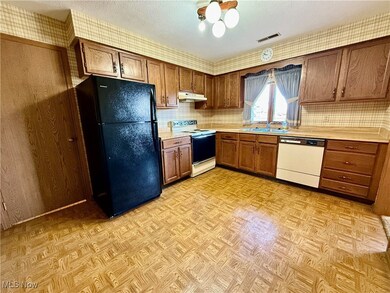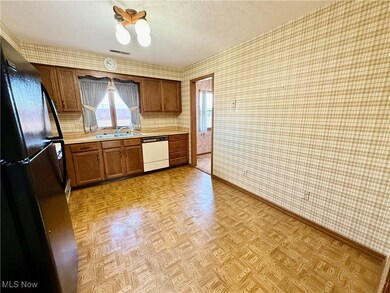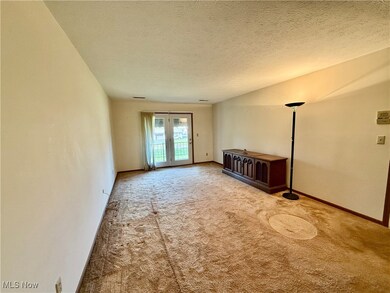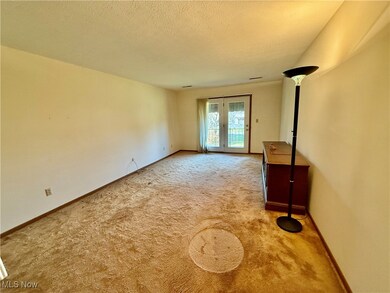
870 Pearson Cir Unit 4 Youngstown, OH 44512
Highlights
- Deck
- Covered patio or porch
- 1 Car Detached Garage
- Robinwood Lane Elementary School Rated A
- Balcony
- Forced Air Heating and Cooling System
About This Home
As of December 2024Second floor condo waiting for your personal touches. This condo offers central air conditioning and forced air furnace. Spacious great room that opens to your covered balcony. Perfect for sitting outside and enjoying the nice weather. A nice sized eat in Kitchen has space for a table and includes all appliances. Laundry room with washer and dryer is right off the kitchen. A formal dining room offers a great space for family and friends to share a meal. Oversized primary bedroom with big walk in closet also includes a a 1/2 bath. Second bedroom is also very big with a nice sized closet. Hall bath has a tub/shower combo. One parking space in 2 car garage car shared with your neighbor. On the side of the garage you have your own storage closet. There is also extra outside spaces to park a second car or for visitors to use. This condo is close to shopping, dining, 224 and 680. No Pets and condo docs say no one under 12 permitted to live there, they can visit. There is a newer roof. Selling AS/IS. Seller to make no repairs.
Last Agent to Sell the Property
Brokers Realty Group Brokerage Email: susan.jordanohio@gmail.com 330-802-1100 License #2003000590 Listed on: 10/28/2024
Property Details
Home Type
- Condominium
Est. Annual Taxes
- $1,720
Year Built
- Built in 1983
HOA Fees
- $117 Monthly HOA Fees
Parking
- 1 Car Detached Garage
- Garage Door Opener
- Parking Lot
Home Design
- Brick Exterior Construction
- Fiberglass Roof
- Asphalt Roof
- Stucco
Interior Spaces
- 1,300 Sq Ft Home
- 1-Story Property
Kitchen
- Range
- Dishwasher
Bedrooms and Bathrooms
- 2 Main Level Bedrooms
- 1.5 Bathrooms
Laundry
- Laundry in unit
- Dryer
- Washer
Outdoor Features
- Balcony
- Deck
- Covered patio or porch
Utilities
- Forced Air Heating and Cooling System
- Heating System Uses Gas
Listing and Financial Details
- Assessor Parcel Number 29-043-0-042.04-0
Community Details
Pet Policy
- No Pets Allowed
Ownership History
Purchase Details
Home Financials for this Owner
Home Financials are based on the most recent Mortgage that was taken out on this home.Purchase Details
Home Financials for this Owner
Home Financials are based on the most recent Mortgage that was taken out on this home.Purchase Details
Purchase Details
Similar Homes in Youngstown, OH
Home Values in the Area
Average Home Value in this Area
Purchase History
| Date | Type | Sale Price | Title Company |
|---|---|---|---|
| Warranty Deed | $94,000 | Chicago Title | |
| Warranty Deed | $94,000 | Chicago Title | |
| No Value Available | -- | -- | |
| Deed | -- | -- | |
| Deed | -- | -- |
Mortgage History
| Date | Status | Loan Amount | Loan Type |
|---|---|---|---|
| Open | $89,300 | New Conventional | |
| Closed | $89,300 | New Conventional | |
| Previous Owner | -- | No Value Available |
Property History
| Date | Event | Price | Change | Sq Ft Price |
|---|---|---|---|---|
| 12/20/2024 12/20/24 | Sold | $94,000 | -6.0% | $72 / Sq Ft |
| 10/28/2024 10/28/24 | For Sale | $100,000 | -- | $77 / Sq Ft |
Tax History Compared to Growth
Tax History
| Year | Tax Paid | Tax Assessment Tax Assessment Total Assessment is a certain percentage of the fair market value that is determined by local assessors to be the total taxable value of land and additions on the property. | Land | Improvement |
|---|---|---|---|---|
| 2024 | $1,743 | $33,320 | $2,450 | $30,870 |
| 2023 | $1,720 | $33,320 | $2,450 | $30,870 |
| 2022 | $679 | $18,670 | $2,000 | $16,670 |
| 2021 | $679 | $18,670 | $2,000 | $16,670 |
| 2020 | $682 | $18,670 | $2,000 | $16,670 |
| 2019 | $623 | $16,370 | $1,750 | $14,620 |
| 2018 | $514 | $16,370 | $1,750 | $14,620 |
| 2017 | $575 | $16,370 | $1,750 | $14,620 |
| 2016 | $651 | $18,690 | $2,630 | $16,060 |
| 2015 | $638 | $18,690 | $2,630 | $16,060 |
| 2014 | $640 | $18,690 | $2,630 | $16,060 |
| 2013 | $632 | $18,690 | $2,630 | $16,060 |
Agents Affiliated with this Home
-
Susan Jordan

Seller's Agent in 2024
Susan Jordan
Brokers Realty Group
29 Total Sales
-
Len Smith

Buyer's Agent in 2024
Len Smith
Brokers Realty Group
(330) 881-5355
32 Total Sales
Map
Source: MLS Now
MLS Number: 5081170
APN: 29-043-0-042.04-0
- 912 Pearson Cir Unit 5
- 816 Pearson Un#1
- 930 Pearson Cir Unit 4
- 7356 Eisenhower Dr
- 8360 South Ave
- 7404 Eisenhower Dr Unit 7
- 7592 Sugar Creek Dr
- 7374 Eisenhower Dr Unit 5
- 7386 Eisenhower Dr Unit 6
- 6756 Bristlewood Dr
- 680 Saddlebrook Dr
- 0 Saddlebrook Lot 157 Dr Unit 4442605
- 0 Saddlebrook Lot 156 Dr Unit 4442599
- 0 Saddlebrook Lot 154 Dr Unit 4442595
- 0 Saddlebrook Lot 153 Dr Unit 4442592
- 0 Saddlebrook Lot 123 Dr Unit 4442579
- 783 Terraview Dr
- 6629 Appleridge Dr
- 681 Saddlebrook Dr
- 865 Auburn Hills Dr Unit 1
