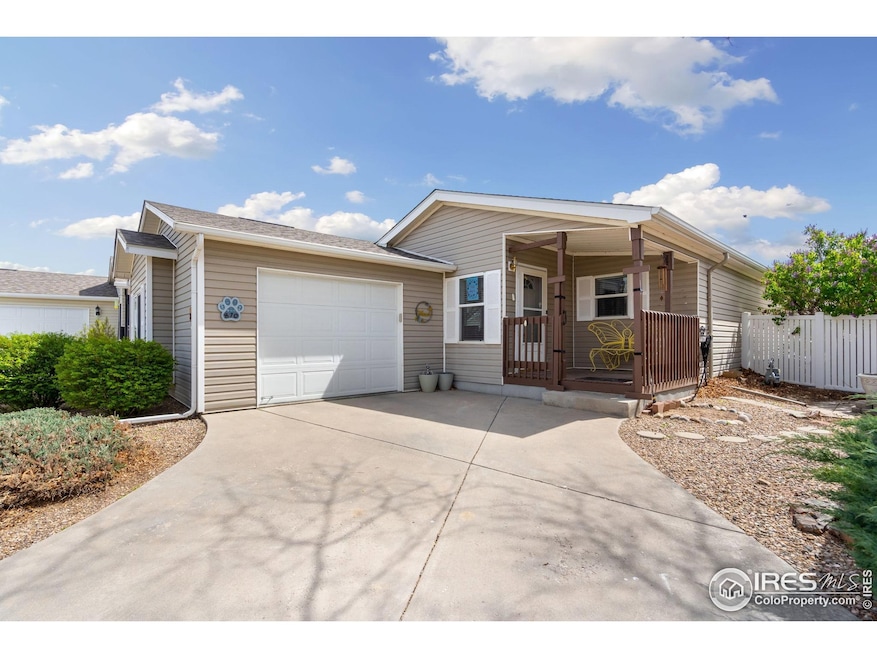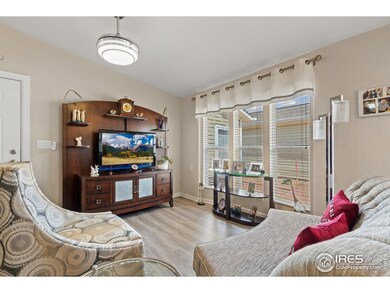870 Pleasure Dr Fort Collins, CO 80524
Estimated payment $970/month
Highlights
- Fitness Center
- Senior Community
- Open Floorplan
- Spa
- Gated Community
- Clubhouse
About This Home
PRICE REDUCED BY $10,000! Located just steps across the street from an amazing clubhouse, a wonderful covered porch welcomes you to this meticulously maintained home! You will discover many newer upgrades including flooring, kitchen appliances, hardware, fans, Central AC, outdoor electrical outlet and more! Very efficient kitchen with large pantry and great storage. Pleasant natural light, high ceilings and open floor plan. This gated community offers a rich social life! Based around a gorgeously updated clubhouse, features include several game areas, library, full kitchen, exercise room with new equipment, hot tub, pickle ball courts, horseshoes, and more! A new covered outdoor area is also under construction. Many organized activities including bingo, potlucks, dancing, movie night, cards/games and more! Seller currently pays $1,250.56 for lot lease and approximately $270 maintenance fees--both per month. Your downtime at home is quiet, safe and relaxing in this very special senior community!
Home Details
Home Type
- Single Family
Est. Annual Taxes
- $553
Year Built
- Built in 2001
Lot Details
- West Facing Home
- Partially Fenced Property
- Vinyl Fence
- Level Lot
- Land Lease
- Property is zoned M1
Parking
- 1 Car Attached Garage
- Garage Door Opener
Home Design
- Patio Home
- Wood Frame Construction
- Composition Roof
- Vinyl Siding
Interior Spaces
- 1,232 Sq Ft Home
- 1-Story Property
- Open Floorplan
- Cathedral Ceiling
- Ceiling Fan
- Double Pane Windows
- Dining Room
- Home Office
- Vinyl Flooring
Kitchen
- Electric Oven or Range
- Self-Cleaning Oven
- Dishwasher
- Disposal
Bedrooms and Bathrooms
- 2 Bedrooms
- Walk-In Closet
- Primary bathroom on main floor
Laundry
- Laundry on main level
- Dryer
- Washer
Home Security
- Security Gate
- Fire and Smoke Detector
Accessible Home Design
- Low Pile Carpeting
Outdoor Features
- Spa
- Deck
- Patio
Schools
- Timnath Elementary School
- Timnath Middle-High School
Utilities
- Forced Air Heating and Cooling System
- High Speed Internet
- Satellite Dish
- Cable TV Available
Listing and Financial Details
- Assessor Parcel Number R1614678
Community Details
Overview
- Senior Community
- No Home Owners Association
- Association fees include common amenities, trash, snow removal, utilities
- Sunflower Subdivision
Recreation
- Fitness Center
- Park
Additional Features
- Clubhouse
- Gated Community
Map
Home Values in the Area
Average Home Value in this Area
Tax History
| Year | Tax Paid | Tax Assessment Tax Assessment Total Assessment is a certain percentage of the fair market value that is determined by local assessors to be the total taxable value of land and additions on the property. | Land | Improvement |
|---|---|---|---|---|
| 2025 | $553 | $9,373 | -- | $9,373 |
| 2024 | $526 | $9,373 | -- | $9,373 |
| 2022 | $490 | $5,136 | $0 | $5,136 |
| 2021 | $495 | $5,284 | $0 | $5,284 |
| 2020 | $456 | $9,653 | $0 | $9,653 |
| 2019 | $458 | $9,653 | $0 | $9,653 |
| 2018 | $430 | $9,346 | $0 | $9,346 |
| 2017 | $428 | $9,346 | $0 | $9,346 |
| 2016 | $743 | $8,063 | $0 | $8,063 |
| 2015 | $737 | $8,060 | $0 | $8,060 |
| 2014 | $850 | $9,240 | $0 | $9,240 |
Property History
| Date | Event | Price | Change | Sq Ft Price |
|---|---|---|---|---|
| 07/10/2025 07/10/25 | Price Changed | $175,000 | -5.4% | $142 / Sq Ft |
| 04/25/2025 04/25/25 | For Sale | $185,000 | +45.1% | $150 / Sq Ft |
| 11/10/2021 11/10/21 | Off Market | $127,500 | -- | -- |
| 08/12/2020 08/12/20 | Sold | $127,500 | +2.0% | $103 / Sq Ft |
| 06/17/2020 06/17/20 | For Sale | $125,000 | -- | $101 / Sq Ft |
Purchase History
| Date | Type | Sale Price | Title Company |
|---|---|---|---|
| Warranty Deed | $127,500 | None Listed On Document | |
| Interfamily Deed Transfer | -- | -- |
Mortgage History
| Date | Status | Loan Amount | Loan Type |
|---|---|---|---|
| Previous Owner | $81,600 | Purchase Money Mortgage |
Source: IRES MLS
MLS Number: 1032215
APN: 87152-09-110
- 846 Pleasure Dr Unit 113
- 807 Sunchase Dr
- 4481 Espirit Dr
- 784 Vitala Dr
- 4646 Withers Dr
- 4632 Brenton Dr
- 4650 Brenton Dr
- 4244 Nick's Tail Dr
- 4753 Brenton Dr
- 4803 Withers Dr
- 4424 E Mulberry St
- 0 Frontage Rd
- 4615 Kitchell Way
- 793 Vista Grande Cir
- 724 San Felipe Dr
- 4824 Springer Dr
- 4412 E Mulberry St Unit 322
- 4412 E Mulberry St Unit 163
- 4412 E Mulberry St Unit 78
- 4412 E Mulberry St Unit 47
- 813 Sherry Dr
- 3400 E Locust St
- 808 Horizon Ave
- 804 Horizon Ave
- 3209 E Locust St
- 208 N Delozier
- 3015 Crusader St
- 1132 Berwick Ct
- 311 Zeppelin Way
- 335 Zeppelin Way
- 403 Zeppelin Way
- 2814 Barnstormer St
- 2935 Denver Dr
- 2274 Yearling Dr
- 820 Merganser Dr
- 2132 Saison St
- 2234 Walbridge Rd
- 2532 Iowa Dr
- 1672 Riverside Ave
- 2503 Custer Dr







