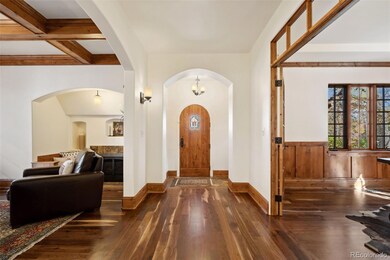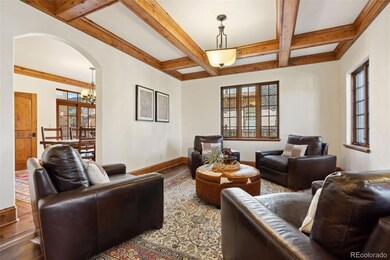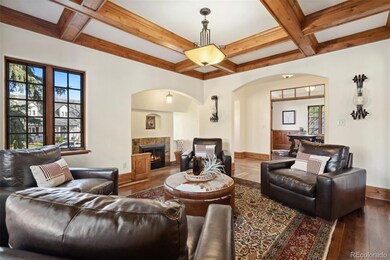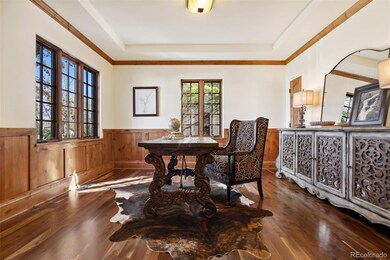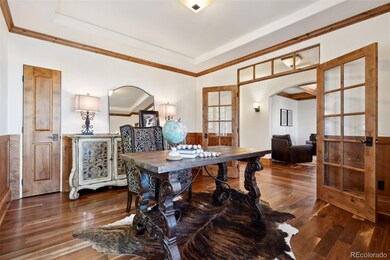870 S Medea Way Denver, CO 80209
Belcaro NeighborhoodEstimated payment $19,140/month
Highlights
- Wine Cellar
- Primary Bedroom Suite
- Viking Appliances
- Cory Elementary School Rated A-
- Open Floorplan
- 1-minute walk to Bonnie Brae Park
About This Home
Nestled in the prestigious Bonnie Brae neighborhood, 870 S Medea Way is a testament to architectural excellence and timeless elegance. This English Tudor property boasts 6 bedrooms, 6 bathrooms and over 6,300 square feet of living space. Renovated in 2008, as you enter you are welcomed with an expansive entry hall featuring wide plank walnut floors that lead you past the formal dining room, gourmet kitchen, breakfast nook, guest suite and living room. In between, you will notice details like a coffered ceiling and original fireplace in the Den. The gourmet kitchen is a chef’s dream, featuring Viking appliances, view of the courtyard, custom cabinetry, and a spacious island. Upstairs, the primary suite includes a fireplace, luxurious bathroom, walk through closet, and beverage station. Three additional bedrooms, two bathrooms and a laundry room for added convenience. The basement is designed for leisure which includes a media room, game area, guest suite, bathroom, wine storage with libations station, gym, secondary laundry, and additional storage spaces. Enjoy the backyard and outdoor patio with fireplace, feel the luxury. Bonnie Brae is renowned for its winding streets lined with diverse architecture and mature trees, providing a tranquil suburban feel while being minutes away from Denver’s vibrant urban offerings. Residents enjoy proximity to local favorites such as Bonnie Brae Park, Bonnie Brae Ice Cream, Homegrown Tap & Dough, Ink Coffee, and Katherines French Bakery. Additionally, the property is near Wash Park, Gaylord Street, Pearl Street, and offers easy access to Cherry Creek via University Blvd. Don’t miss the chance to make this charming property your own! For full information about this property, view the link.
Listing Agent
West and Main Homes Inc Brokerage Email: kathleenmckern@westandmainhomes.com,281-797-1083 License #100093644 Listed on: 04/24/2025

Home Details
Home Type
- Single Family
Est. Annual Taxes
- $15,914
Year Built
- Built in 1928
Lot Details
- 7,500 Sq Ft Lot
- West Facing Home
- Property is Fully Fenced
- Landscaped
- Front and Back Yard Sprinklers
- Private Yard
- Garden
Parking
- 2 Car Garage
Home Design
- Tudor Architecture
- Brick Exterior Construction
- Slab Foundation
- Composition Roof
- Radon Mitigation System
- Stucco
Interior Spaces
- 2-Story Property
- Open Floorplan
- Wet Bar
- Furnished
- Built-In Features
- Bar Fridge
- Vaulted Ceiling
- Ceiling Fan
- Gas Log Fireplace
- Electric Fireplace
- Double Pane Windows
- Mud Room
- Entrance Foyer
- Smart Doorbell
- Wine Cellar
- Family Room with Fireplace
- 4 Fireplaces
- Living Room with Fireplace
- Dining Room
- Den
- Bonus Room
- Game Room
- Home Gym
Kitchen
- Breakfast Area or Nook
- Eat-In Kitchen
- Double Oven
- Range with Range Hood
- Microwave
- Dishwasher
- Wine Cooler
- Viking Appliances
- Kitchen Island
- Granite Countertops
- Trash Compactor
- Disposal
Flooring
- Wood
- Carpet
- Stone
Bedrooms and Bathrooms
- Fireplace in Primary Bedroom
- Primary Bedroom Suite
- Walk-In Closet
- Jack-and-Jill Bathroom
Laundry
- Laundry Room
- Dryer
- Washer
Finished Basement
- Sump Pump
- 1 Bedroom in Basement
Home Security
- Carbon Monoxide Detectors
- Fire and Smoke Detector
Outdoor Features
- Patio
- Outdoor Fireplace
- Rain Gutters
Schools
- Cory Elementary School
- Merrill Middle School
- South High School
Additional Features
- Smoke Free Home
- Forced Air Heating and Cooling System
Community Details
- No Home Owners Association
- Bonnie Brae Subdivision
Listing and Financial Details
- Exclusions: Sellers' personal property and staging items, mirror in sitting area (primary room)
- Property held in a trust
- Assessor Parcel Number 5134-14-012
Map
Home Values in the Area
Average Home Value in this Area
Tax History
| Year | Tax Paid | Tax Assessment Tax Assessment Total Assessment is a certain percentage of the fair market value that is determined by local assessors to be the total taxable value of land and additions on the property. | Land | Improvement |
|---|---|---|---|---|
| 2024 | $16,267 | $205,380 | $65,680 | $139,700 |
| 2023 | $15,914 | $205,380 | $65,680 | $139,700 |
| 2022 | $12,484 | $156,980 | $57,070 | $99,910 |
| 2021 | $12,050 | $161,490 | $58,710 | $102,780 |
| 2020 | $12,704 | $171,230 | $48,500 | $122,730 |
| 2019 | $12,348 | $171,230 | $48,500 | $122,730 |
| 2018 | $11,296 | $146,010 | $43,700 | $102,310 |
| 2017 | $11,262 | $146,010 | $43,700 | $102,310 |
| 2016 | $9,181 | $112,580 | $39,784 | $72,796 |
| 2015 | $8,796 | $112,580 | $39,784 | $72,796 |
| 2014 | $10,657 | $128,310 | $34,148 | $94,162 |
Property History
| Date | Event | Price | Change | Sq Ft Price |
|---|---|---|---|---|
| 07/08/2025 07/08/25 | Price Changed | $3,295,000 | -10.8% | $521 / Sq Ft |
| 06/03/2025 06/03/25 | Price Changed | $3,695,000 | -5.1% | $584 / Sq Ft |
| 04/24/2025 04/24/25 | For Sale | $3,895,000 | 0.0% | $616 / Sq Ft |
| 10/17/2022 10/17/22 | Rented | $12,000 | -11.1% | -- |
| 09/08/2022 09/08/22 | For Rent | $13,500 | -- | -- |
Purchase History
| Date | Type | Sale Price | Title Company |
|---|---|---|---|
| Special Warranty Deed | -- | -- | |
| Warranty Deed | $1,880,000 | Land Title Guarantee | |
| Interfamily Deed Transfer | -- | None Available | |
| Warranty Deed | $1,795,000 | Security Title | |
| Warranty Deed | $625,000 | None Available |
Mortgage History
| Date | Status | Loan Amount | Loan Type |
|---|---|---|---|
| Previous Owner | $770,000 | New Conventional | |
| Previous Owner | $245,000 | Unknown | |
| Previous Owner | $800,000 | Purchase Money Mortgage | |
| Previous Owner | $935,000 | Purchase Money Mortgage | |
| Previous Owner | $15,000 | Unknown | |
| Previous Owner | $240,000 | Unknown | |
| Previous Owner | $171,700 | Unknown | |
| Previous Owner | $175,000 | Credit Line Revolving |
Source: REcolorado®
MLS Number: 5439772
APN: 5134-14-012
- 824 S Medea Way
- 801 S Medea Way
- 1055 S Cove Way
- 735 S Elizabeth St
- 1021 S Columbine St
- 1100 S Elizabeth St
- 1035 S Josephine St
- 1124 S Saint Paul St
- 1026 S Cook St
- 1044 S Cook St
- 1085 S Cook St
- 754 S York St
- 1195 S Milwaukee St
- 1156 S Columbine St
- 1130 S Josephine St
- 1172 S Steele St
- 675 S University Blvd Unit 206
- 675 S University Blvd Unit 106
- 858 S Gaylord St
- 1214 S Fillmore St
- 2545 E Kentucky Ave
- 701 S Clayton St
- 1065 S Clayton Way
- 1124 S Saint Paul St
- 754 S York St
- 901 S York St
- 641 S Monroe Way
- 960 S Gaylord St
- 825 S Gaylord St
- 1065 S Monroe St
- 591 S University Blvd
- 540 S Garfield St
- 990 S Jackson St
- 2035 E Mississippi Ave
- 2535 E Alameda Cir
- 947 S Gilpin St Unit R
- 983 S Gilpin St
- 1478 S University Blvd
- 360 S Monroe St
- 375 S Jackson St


