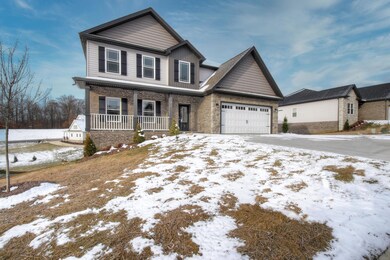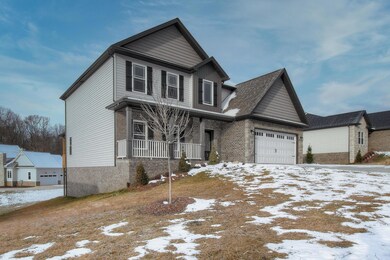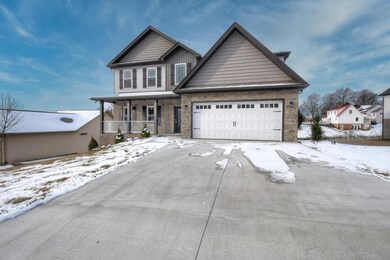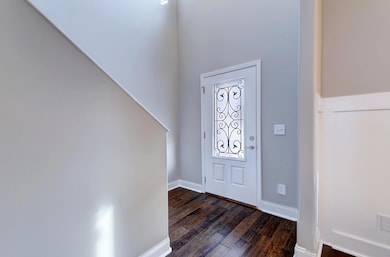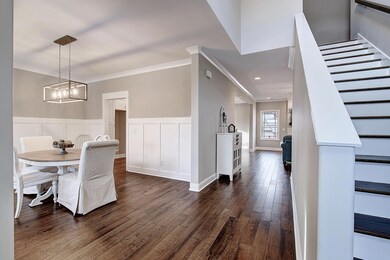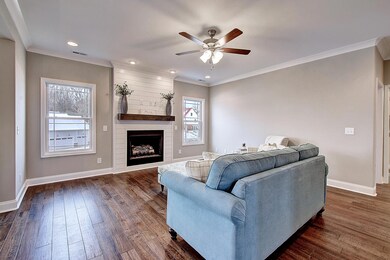
870 Vines Farm Ln Jonesborough, TN 37659
Estimated Value: $648,827 - $797,000
Highlights
- New Construction
- Granite Countertops
- Covered patio or porch
- Wood Flooring
- Play Room
- Double Pane Windows
About This Home
As of March 2021UNDER CONSTRUCTION - PHOTO SIMILAR. Orth Homes elite 'Yukon' model features an open floor plan offering 4BR/3BA with over 2600 finished sq. ft. The main level features an inviting foyer, formal dining area, large living area, kitchen, full bath, and bedroom/office. The kitchen will be a true inspiration to any cook with its open design, expansive counter and cabinet space, stainless Whirlpool appliances, and accommodating bar which opens to breakfast nook. The second level offers a spacious family/rec room that is sure to provide your family with the extra living space needed. Luxurious 14X15 master suite features double vanity sinks, jacuzzi tub, separate shower, and large walk-in closet. The 2nd and 3rd bedrooms are generously sized with plenty of closet space. Laundry room is also conveniently located on 2nd level. Enjoy this peaceful neighborhood from your covered front porch or relish some outdoor sitting on the back patio! This home was built to Energy Star Standards and has a 1 year builder's home warranty to provide the 'Peace of Mind' that comes with buying a quality Orth Home. Can't beat the price for this amount of space! All information herein deemed reliable but subject to buyer's verification. Taxes not assessed.
Last Agent to Sell the Property
FOUNDATION REALTY GROUP License #330482 Listed on: 01/07/2021
Home Details
Home Type
- Single Family
Est. Annual Taxes
- $2,297
Year Built
- Built in 2020 | New Construction
Lot Details
- 1.92
Parking
- 2 Car Garage
- Garage Door Opener
Home Design
- Brick Exterior Construction
- Block Foundation
- Shingle Roof
- Vinyl Siding
- Stone Veneer
Interior Spaces
- 2,660 Sq Ft Home
- 2-Story Property
- Gas Log Fireplace
- Double Pane Windows
- Insulated Windows
- Living Room with Fireplace
- Play Room
- Unfinished Basement
- Block Basement Construction
- Fire and Smoke Detector
- Washer and Electric Dryer Hookup
Kitchen
- Range
- Microwave
- Dishwasher
- Granite Countertops
- Disposal
Flooring
- Wood
- Carpet
- Ceramic Tile
Bedrooms and Bathrooms
- 4 Bedrooms
- Walk-In Closet
- 3 Full Bathrooms
Schools
- Jonesborough Elementary And Middle School
- David Crockett High School
Utilities
- Cooling Available
- Heat Pump System
Additional Features
- Covered patio or porch
- Lot Has A Rolling Slope
Community Details
- FHA/VA Approved Complex
Ownership History
Purchase Details
Home Financials for this Owner
Home Financials are based on the most recent Mortgage that was taken out on this home.Purchase Details
Home Financials for this Owner
Home Financials are based on the most recent Mortgage that was taken out on this home.Similar Homes in Jonesborough, TN
Home Values in the Area
Average Home Value in this Area
Purchase History
| Date | Buyer | Sale Price | Title Company |
|---|---|---|---|
| Sparks Eric L | $434,500 | Ecu Title & Escrow | |
| Orth Construction Company | $50,295 | None Available |
Mortgage History
| Date | Status | Borrower | Loan Amount |
|---|---|---|---|
| Open | Sparks Eric L | $274,500 | |
| Previous Owner | Orth Construction Company | $348,500 |
Property History
| Date | Event | Price | Change | Sq Ft Price |
|---|---|---|---|---|
| 03/23/2021 03/23/21 | Sold | $434,500 | +3.5% | $163 / Sq Ft |
| 02/08/2021 02/08/21 | Pending | -- | -- | -- |
| 04/08/2020 04/08/20 | For Sale | $419,900 | -- | $158 / Sq Ft |
Tax History Compared to Growth
Tax History
| Year | Tax Paid | Tax Assessment Tax Assessment Total Assessment is a certain percentage of the fair market value that is determined by local assessors to be the total taxable value of land and additions on the property. | Land | Improvement |
|---|---|---|---|---|
| 2024 | $2,297 | $166,500 | $14,825 | $151,675 |
| 2022 | $2,297 | $106,850 | $14,000 | $92,850 |
| 2021 | $3,579 | $106,850 | $14,000 | $92,850 |
| 2020 | $452 | $106,850 | $14,000 | $92,850 |
| 2019 | $0 | $13,500 | $13,500 | $0 |
Agents Affiliated with this Home
-
Matthew 'Matt' Lorencen
M
Seller's Agent in 2021
Matthew 'Matt' Lorencen
FOUNDATION REALTY GROUP
166 Total Sales
-
Travis Bauguess
T
Buyer's Agent in 2021
Travis Bauguess
FOUNDATION REALTY GROUP
58 Total Sales
Map
Source: Tennessee/Virginia Regional MLS
MLS Number: 9906775
APN: 090052N B 02500
- TRACT 3B Headtown Rd
- TRACT 4 Headtown Rd
- TBD E Main St
- 142 Baileigh Lyn Loop
- Tract C3 E Jackson Blvd
- 281 Baileigh Lyn Loop Unit A-3
- 610 Bittersweet Trail
- 613 Bittersweet Trail
- 605 Bittersweet Trail
- 606 Bittersweet Trail
- 609 Bittersweet Trail
- 602 Bittersweet Trail
- Tbd Forest Dr
- 594 Bittersweet Trail
- 590 Bittersweet Trail
- 586 Bittersweet Trail
- Tbd Old Boones Creek Rd
- 288 Ruby Rose Ridge
- 42 New Halifax St
- 241 Union Church Rd
- 870 Vines Farm Ln
- 878 Vines Farm Ln
- 858 Vines Farm Ln
- 871 Vines Farm Ln
- 879 Vines Farm Ln
- 892 Vines Farm Ln
- 28 Momma Lou Ct
- 1097 Sylvias Meadow
- 612 E Main St
- 4 Momma Lou Ct
- 834 Vines Farm Ln
- 29 Momma Lou Ct
- 25 Momma Lou Ct
- 1086 Sylvias Meadow
- 2 Momma Lou Ct
- 5 Momma Lou Ct
- 1037 Sylvias Meadow
- 616 E Main St
- 22 Planted Stone Ct
- 1054 Sylvias Meadow

