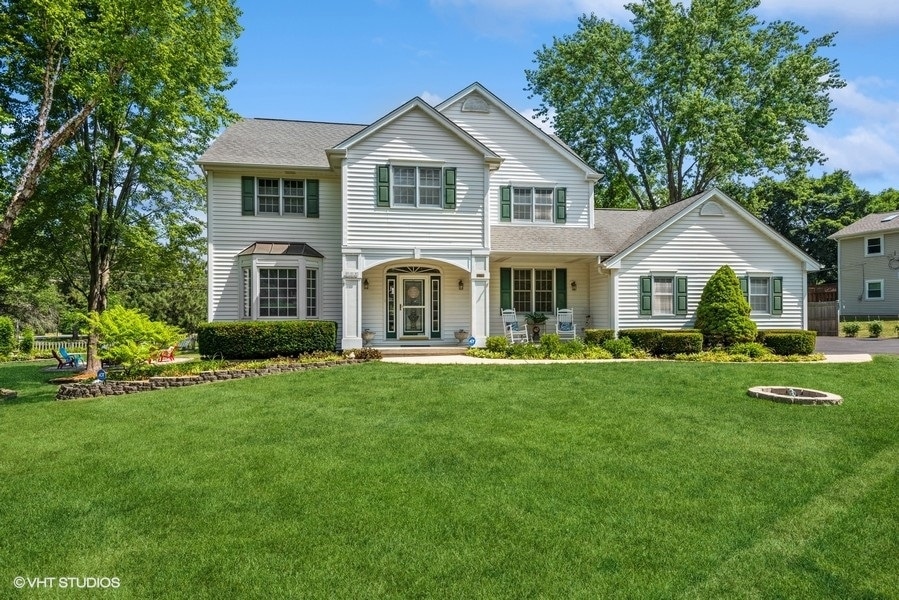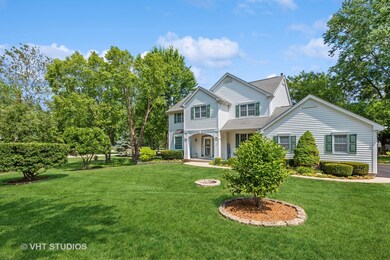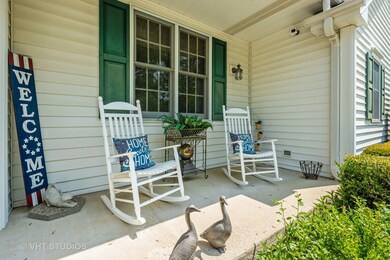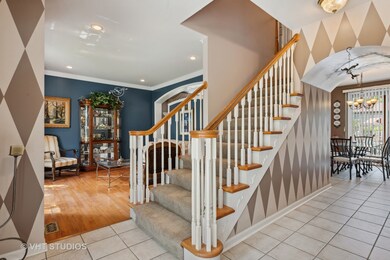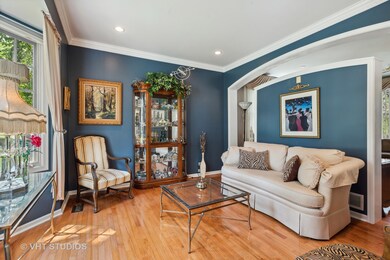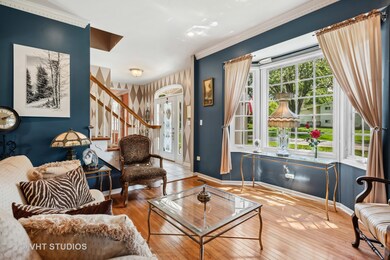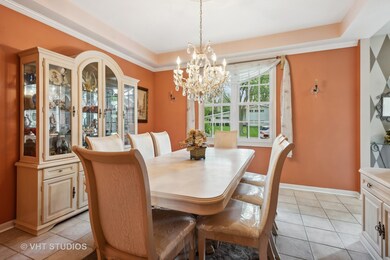
870 W Hillside St Palatine, IL 60067
Plum Grove Village NeighborhoodEstimated Value: $663,000 - $711,000
Highlights
- Open Floorplan
- Deck
- Traditional Architecture
- Plum Grove Jr High School Rated A-
- Recreation Room
- 4-minute walk to Wally Degner Park
About This Home
As of May 2024This 4 BR, 2 1/2 BA, two-story home sits on a spacious 1/2 acre lot within walking distance of downtown Palatine. Owner/architect designed and built, this lovely home features a large center-island kitchen which opens to the family room, with a breakfast bar, granite countertops, stainless steel appliances, and eat-in area. Kitchen opens to the magnificent backyard featuring a 725 sq. ft. multi-level deck, plus firepit, playset, garden, and large shed - all perfect spaces to relax or play. All four bedrooms are generously sized, with solid oak flooring throughout. The spacious main suite boasts vaulted ceilings, luxury bath with jacuzzi tub and shower, and walk-in closet. The finished basement offers bonus living space with home office, rec room with wet bar, and generous storage space. Home has a central vacuum system. One of the most beautiful lots in Palatine, a great location on a quiet street in Fremd HS area!
Home Details
Home Type
- Single Family
Est. Annual Taxes
- $14,200
Year Built
- Built in 1997
Lot Details
- 0.47 Acre Lot
- Lot Dimensions are 153.9x131.3x154.2x130.9
Parking
- 2 Car Attached Garage
- Garage Transmitter
- Garage Door Opener
- Driveway
- Parking Included in Price
Home Design
- Traditional Architecture
- Asphalt Roof
- Concrete Perimeter Foundation
Interior Spaces
- 2,352 Sq Ft Home
- 2-Story Property
- Open Floorplan
- Wet Bar
- Ceiling height of 9 feet or more
- Heatilator
- Gas Log Fireplace
- Entrance Foyer
- Family Room with Fireplace
- Formal Dining Room
- Home Office
- Recreation Room
- Game Room
- Lower Floor Utility Room
- Wood Flooring
- Finished Basement
- Basement Fills Entire Space Under The House
Kitchen
- Range
- Microwave
- High End Refrigerator
- Dishwasher
- Stainless Steel Appliances
- Granite Countertops
Bedrooms and Bathrooms
- 4 Bedrooms
- 4 Potential Bedrooms
- Walk-In Closet
Laundry
- Laundry on main level
- Dryer
- Washer
Outdoor Features
- Deck
Schools
- Stuart R Paddock Elementary School
- Plum Grove Junior High School
- Wm Fremd High School
Utilities
- Forced Air Heating and Cooling System
- Heating System Uses Natural Gas
- 200+ Amp Service
- Well
- Private or Community Septic Tank
Community Details
- Palatine Hills Subdivision, Custom Floorplan
Listing and Financial Details
- Homeowner Tax Exemptions
Ownership History
Purchase Details
Home Financials for this Owner
Home Financials are based on the most recent Mortgage that was taken out on this home.Similar Homes in Palatine, IL
Home Values in the Area
Average Home Value in this Area
Purchase History
| Date | Buyer | Sale Price | Title Company |
|---|---|---|---|
| Tendera Magdalena K | $670,000 | None Listed On Document |
Mortgage History
| Date | Status | Borrower | Loan Amount |
|---|---|---|---|
| Open | Tendera Magdalena K | $502,500 | |
| Previous Owner | Sieben Paul | $50,000 | |
| Previous Owner | Sieben Paul W | $395,000 | |
| Previous Owner | Sieben Paul W | $375,000 | |
| Previous Owner | Sieben Paul W | $30,000 | |
| Previous Owner | Sieben Paul W | $307,000 | |
| Previous Owner | Sieben Paul W | $304,000 |
Property History
| Date | Event | Price | Change | Sq Ft Price |
|---|---|---|---|---|
| 05/07/2024 05/07/24 | Sold | $670,000 | -4.3% | $285 / Sq Ft |
| 03/19/2024 03/19/24 | Pending | -- | -- | -- |
| 02/28/2024 02/28/24 | For Sale | $699,900 | -- | $298 / Sq Ft |
Tax History Compared to Growth
Tax History
| Year | Tax Paid | Tax Assessment Tax Assessment Total Assessment is a certain percentage of the fair market value that is determined by local assessors to be the total taxable value of land and additions on the property. | Land | Improvement |
|---|---|---|---|---|
| 2024 | $14,200 | $53,000 | $12,155 | $40,845 |
| 2023 | $14,200 | $53,000 | $12,155 | $40,845 |
| 2022 | $14,200 | $53,000 | $12,155 | $40,845 |
| 2021 | $10,823 | $36,654 | $7,090 | $29,564 |
| 2020 | $10,734 | $36,654 | $7,090 | $29,564 |
| 2019 | $10,723 | $40,818 | $7,090 | $33,728 |
| 2018 | $11,730 | $41,182 | $6,584 | $34,598 |
| 2017 | $11,950 | $42,569 | $6,584 | $35,985 |
| 2016 | $12,643 | $47,085 | $6,584 | $40,501 |
| 2015 | $10,673 | $37,359 | $6,077 | $31,282 |
| 2014 | $11,730 | $41,215 | $6,077 | $35,138 |
| 2013 | $11,412 | $41,215 | $6,077 | $35,138 |
Agents Affiliated with this Home
-
Cindy Eich

Seller's Agent in 2024
Cindy Eich
RE/MAX Suburban
(847) 721-5580
11 in this area
85 Total Sales
-
Martin Eich

Seller Co-Listing Agent in 2024
Martin Eich
RE/MAX Suburban
(847) 721-1092
10 in this area
82 Total Sales
-
Marcin Tendera

Buyer's Agent in 2024
Marcin Tendera
RE/MAX
(630) 508-9443
1 in this area
37 Total Sales
Map
Source: Midwest Real Estate Data (MRED)
MLS Number: 11969867
APN: 02-21-209-007-0000
- 731 W Kenilworth Ave
- 886 W Palatine Rd
- 709 W Glencoe Rd
- 77 N Quentin Rd Unit 401
- 337 S Harrison Ct
- 137 S Hickory St
- 149 S Hickory St
- 355 S Harrison Ct
- Lot 2, Nessie's Grov Aldridge Ave
- 964 W Hidden Hills Ln
- 417 S Elm St
- 70 N Leslie Ln
- Lot 1 W Wilson St
- 2201 Palatine Rd
- 1056 W Willow St
- 729 W Gilbert Rd
- 455 W Wood St Unit 210
- 400 W Wilson St
- 385 N Chalary Ct
- 333 W Johnson St
- 870 W Hillside St
- 891 W Glencoe Rd
- 858 W Hillside St
- 863 W Glencoe Rd
- 865 W Hillside St
- 859 W Hillside St
- 849 W Glencoe Rd
- 844 W Hillside St
- 903 W Hillside St
- 849 W Hillside St
- 919 W Glencoe Rd
- 825 W Glencoe Rd
- 860 W Kenilworth Ave
- 839 W Hillside St
- 880 W Glencoe Rd
- 874 W Kenilworth Ave
- 882 W Kenilworth Ave
- 828 W Hillside St
- 828 W Hillside St
- 850 W Glencoe Rd
