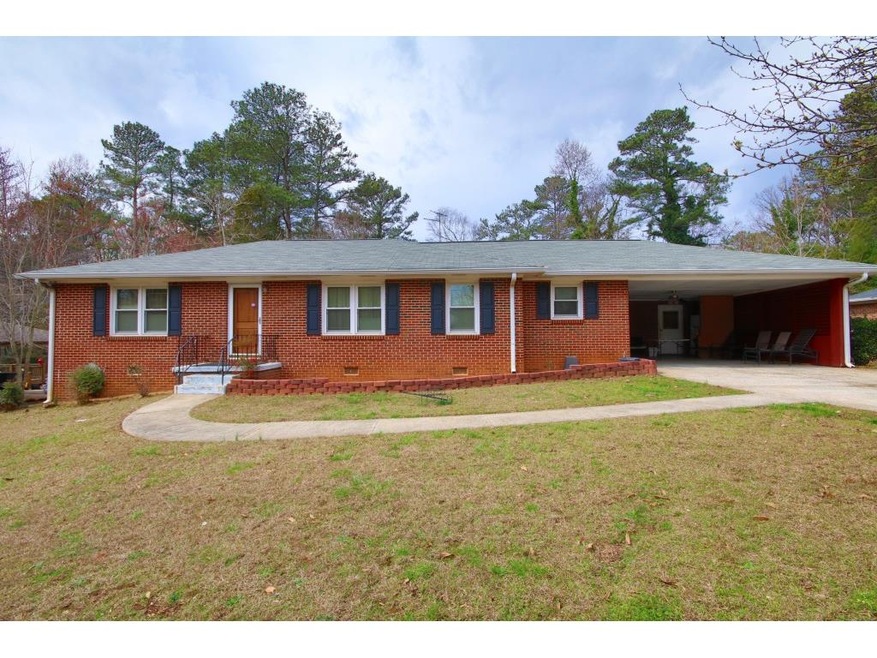870 Walnut Cir SW Marietta, GA 30060
Highlights
- Open-Concept Dining Room
- Wood Flooring
- Patio
- Ranch Style House
- White Kitchen Cabinets
- Living Room
About This Home
As of October 2020Welcome home!! What a great find. Move in ready ranch with fresh paint and hardwood floors throughout. Absolutely adorable 4 sided brick house. Easy one story living, ranch with 3 bedrooms and 2 bathrooms. Beautiful renovated master bath. Includes all brand new $10K Champion window. Large fenced in back yard with nice patio with 20x20 storage building. Great for investors - current tenants of 3 years would like to stay. Great location with only a short distance from I-75, 285, shopping, Smyrna and Marietta.
Home Details
Home Type
- Single Family
Est. Annual Taxes
- $1,222
Year Built
- Built in 1966
Lot Details
- Fenced
- Level Lot
Parking
- 2 Carport Spaces
Home Design
- Ranch Style House
- Composition Roof
- Four Sided Brick Exterior Elevation
Interior Spaces
- 1,492 Sq Ft Home
- Family Room
- Living Room
- Open-Concept Dining Room
- Wood Flooring
Kitchen
- Gas Range
- Microwave
- Dishwasher
- Laminate Countertops
- White Kitchen Cabinets
Bedrooms and Bathrooms
- 3 Main Level Bedrooms
- 2 Full Bathrooms
- Shower Only
Outdoor Features
- Patio
- Outbuilding
Schools
- Birney Elementary School
- Floyd Middle School
- Osborne High School
Utilities
- Central Air
- Heating System Uses Natural Gas
Community Details
- Birchwood Park Subdivision
Listing and Financial Details
- Home warranty included in the sale of the property
- Assessor Parcel Number 17001700080
Ownership History
Purchase Details
Home Financials for this Owner
Home Financials are based on the most recent Mortgage that was taken out on this home.Purchase Details
Home Financials for this Owner
Home Financials are based on the most recent Mortgage that was taken out on this home.Purchase Details
Purchase Details
Map
Home Values in the Area
Average Home Value in this Area
Purchase History
| Date | Type | Sale Price | Title Company |
|---|---|---|---|
| Limited Warranty Deed | $209,000 | None Available | |
| Warranty Deed | $142,000 | -- | |
| Quit Claim Deed | -- | -- | |
| Quit Claim Deed | -- | -- |
Mortgage History
| Date | Status | Loan Amount | Loan Type |
|---|---|---|---|
| Open | $179,000 | New Conventional | |
| Previous Owner | $113,600 | New Conventional |
Property History
| Date | Event | Price | Change | Sq Ft Price |
|---|---|---|---|---|
| 10/30/2020 10/30/20 | Sold | $209,000 | +10.1% | $140 / Sq Ft |
| 09/23/2020 09/23/20 | For Sale | $189,900 | 0.0% | $127 / Sq Ft |
| 09/14/2020 09/14/20 | Pending | -- | -- | -- |
| 09/12/2020 09/12/20 | For Sale | $189,900 | +33.7% | $127 / Sq Ft |
| 04/17/2017 04/17/17 | Sold | $142,000 | +2.2% | $95 / Sq Ft |
| 02/25/2017 02/25/17 | Pending | -- | -- | -- |
| 02/22/2017 02/22/17 | For Sale | $139,000 | -- | $93 / Sq Ft |
Tax History
| Year | Tax Paid | Tax Assessment Tax Assessment Total Assessment is a certain percentage of the fair market value that is determined by local assessors to be the total taxable value of land and additions on the property. | Land | Improvement |
|---|---|---|---|---|
| 2024 | $2,828 | $111,124 | $28,000 | $83,124 |
| 2023 | $1,895 | $93,152 | $24,000 | $69,152 |
| 2022 | $2,251 | $83,836 | $24,000 | $59,836 |
| 2021 | $2,472 | $81,436 | $20,000 | $61,436 |
| 2020 | $476 | $67,248 | $20,000 | $47,248 |
| 2019 | $428 | $51,236 | $16,000 | $35,236 |
| 2018 | $428 | $51,236 | $16,000 | $35,236 |
| 2017 | $1,222 | $42,512 | $6,000 | $36,512 |
| 2016 | $1,222 | $42,512 | $6,000 | $36,512 |
| 2015 | $827 | $28,088 | $6,000 | $22,088 |
| 2014 | $662 | $22,296 | $0 | $0 |
Source: First Multiple Listing Service (FMLS)
MLS Number: 5809128
APN: 17-0017-0-008-0
- 2760 Hicks Rd SW
- 813 Whittington Pkwy SW
- 881 Whittington Pkwy
- 2828 Hicks Rd SW
- 629 Birchwood Rd SW
- 2971 Montview Dr SW
- 2940 Caller Ct SW
- 1105 Woodleigh Rd SW
- 966 Crest Ridge Dr SW
- 1283 Woodleigh Rd SW
- 686 Favorwood Dr SW
- 959 Old Milford Church Rd SW
- 3021 Favor Pines Ct SW
- 1331 Windage Ct SW
- 980 Oakton Dr SW
- 2618 Windage Dr SW
- 1224 Everwood Dr SW

