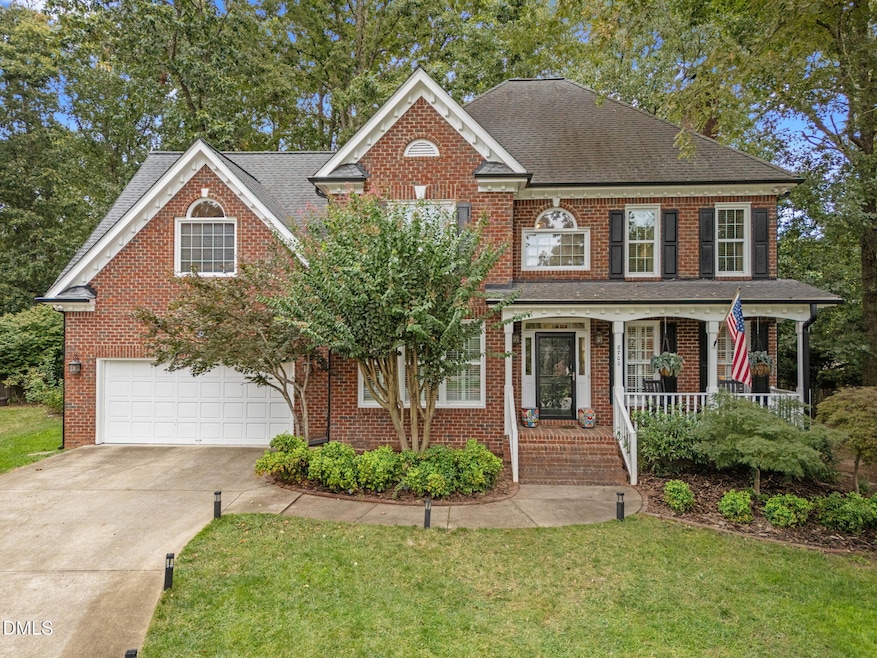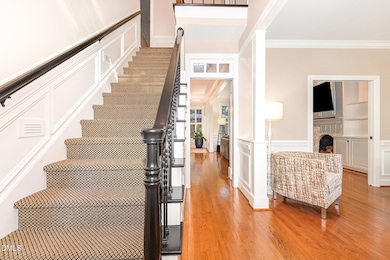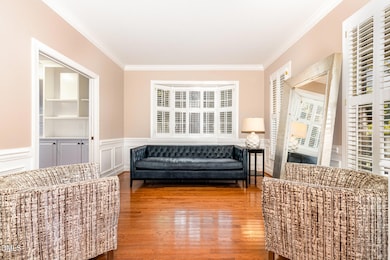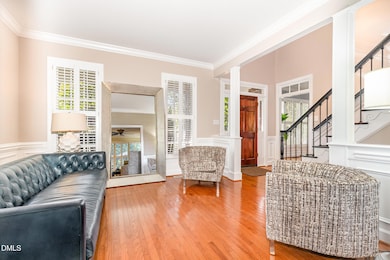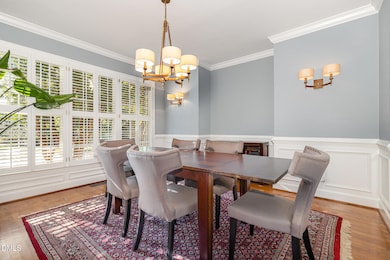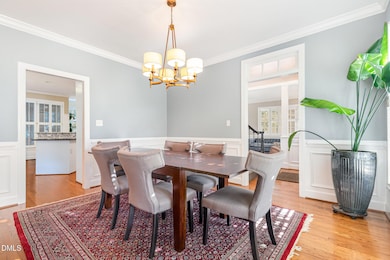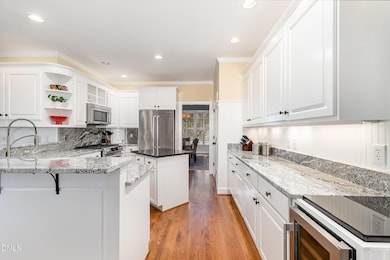8700 Aldersgate Way Raleigh, NC 27615
Six Forks NeighborhoodEstimated payment $4,849/month
Highlights
- Deck
- Traditional Architecture
- Attic
- West Millbrook Middle School Rated A-
- Wood Flooring
- Bonus Room
About This Home
Stunning home in the highly sought-after Wentworth Park neighborhood! Elegant North Raleigh Home with Designer Upgrades & Outdoor Oasis. This residence features brand-new granite kitchen countertops, renovated spa-like Master Bath (new tile floors, new walk-in shower, new light fixtures and mirrors), and freshly painted interior, creating a bright and welcoming space. Hardwood floors, crown molding, custom cabinetry, updated guest baths, and formal living and dining rooms blend sophistication with warmth.
The family room offers a cozy fireplace, while the bright eat-in kitchen and spacious upstairs bonus room with rear staircase provide plenty of space to gather.
Step outside to enjoy the screened-in porch, an expansive full-length deck, and a park-like backyard with lighted pathways. Perfectly located in North Raleigh, just minutes from top restaurants and shopping.
Home Details
Home Type
- Single Family
Est. Annual Taxes
- $5,930
Year Built
- Built in 1993
Lot Details
- 0.25 Acre Lot
- Back Yard Fenced
- Corner Lot
HOA Fees
- $33 Monthly HOA Fees
Parking
- 2 Car Attached Garage
Home Design
- Traditional Architecture
- Brick Veneer
- Shingle Roof
- Masonite
Interior Spaces
- 2,908 Sq Ft Home
- 2-Story Property
- Built-In Features
- Bookcases
- Crown Molding
- Ceiling Fan
- Entrance Foyer
- Family Room with Fireplace
- Living Room
- Breakfast Room
- Dining Room
- Bonus Room
- Screened Porch
- Basement
- Crawl Space
- Laundry on upper level
- Attic
Kitchen
- Eat-In Kitchen
- Oven
- Electric Range
- Microwave
- Dishwasher
- Granite Countertops
Flooring
- Wood
- Carpet
- Tile
Bedrooms and Bathrooms
- 4 Bedrooms
- Primary bedroom located on second floor
- Walk-In Closet
- Walk-in Shower
Outdoor Features
- Deck
Schools
- Baileywick Elementary School
- West Millbrook Middle School
- Sanderson High School
Utilities
- Forced Air Heating and Cooling System
- Heating System Uses Natural Gas
Community Details
- Wentworth Association, Phone Number (408) 636-6286
- Wentworth Park Subdivision
Listing and Financial Details
- Assessor Parcel Number Real Estate ID 0196042
Map
Home Values in the Area
Average Home Value in this Area
Tax History
| Year | Tax Paid | Tax Assessment Tax Assessment Total Assessment is a certain percentage of the fair market value that is determined by local assessors to be the total taxable value of land and additions on the property. | Land | Improvement |
|---|---|---|---|---|
| 2025 | $5,930 | $677,618 | $130,000 | $547,618 |
| 2024 | $5,905 | $677,618 | $130,000 | $547,618 |
| 2023 | $5,492 | $502,056 | $130,000 | $372,056 |
| 2022 | $5,103 | $502,056 | $130,000 | $372,056 |
| 2021 | $4,905 | $502,056 | $130,000 | $372,056 |
| 2020 | $4,816 | $502,056 | $130,000 | $372,056 |
| 2019 | $4,916 | $422,436 | $130,000 | $292,436 |
| 2018 | $4,636 | $422,436 | $130,000 | $292,436 |
| 2017 | $4,415 | $422,436 | $130,000 | $292,436 |
| 2016 | $4,324 | $422,436 | $130,000 | $292,436 |
| 2015 | $4,256 | $409,108 | $130,000 | $279,108 |
| 2014 | $3,789 | $383,890 | $130,000 | $253,890 |
Property History
| Date | Event | Price | List to Sale | Price per Sq Ft |
|---|---|---|---|---|
| 10/15/2025 10/15/25 | Price Changed | $820,000 | -0.6% | $282 / Sq Ft |
| 10/01/2025 10/01/25 | Price Changed | $825,000 | -1.2% | $284 / Sq Ft |
| 09/19/2025 09/19/25 | For Sale | $835,000 | -- | $287 / Sq Ft |
Purchase History
| Date | Type | Sale Price | Title Company |
|---|---|---|---|
| Warranty Deed | $484,000 | None Available | |
| Warranty Deed | $420,000 | None Available | |
| Warranty Deed | $360,000 | -- |
Mortgage History
| Date | Status | Loan Amount | Loan Type |
|---|---|---|---|
| Open | $387,200 | New Conventional | |
| Previous Owner | $336,000 | New Conventional | |
| Previous Owner | $288,000 | No Value Available | |
| Closed | $47,000 | No Value Available |
Source: Doorify MLS
MLS Number: 10122859
APN: 0798.16-83-4726-000
- 1423 Mahonia Ct
- 8809 Barleymoor Dr
- 1308 Hillbrow Ln Unit 203
- 8337 Greywinds Dr
- 2300 Valley Forge Dr
- 8308 Grey Abbey Place
- 10100 Strickland Rd
- 9709 Baileywick Rd
- 717 Misty Isle Place
- 8521 Harbor Dr
- 8136 Greywinds Dr
- 8121 Greys Landing Way
- 9324&9330 Six Forks Rd
- 7803 Falcon Rest Cir Unit 7803
- 1032 Vestavia Woods Dr
- 3008 Eden Harbor Ct
- 408 Amelia Ave
- 8701 Gleneagles Dr
- 813 Vestavia Woods Dr
- 2204 Middlefield Ct
- 8810 Autumn Winds Dr
- 8501 New Brunswick Ln
- 7750 Falcon Rest Cir Unit 7750
- 7303 Hihenge Ct
- 1016 Whetstone Ct
- 7927 Brown Bark Place
- 7809 Foxwood Dr
- 110 Talisman Way
- 7912 Brandyapple Dr Unit ID1048821P
- 2428 Havershire Dr
- 7816 Six Forks Rd
- 8204 Old Deer Trail
- 7708 Crown Crest Ct
- 7445 Deer Track Dr
- 12203 Strickland Rd
- 7601 Longstreet Dr
- 7416 Ray Rd
- 7708 Kelley Ct
- 7319 Sandy Creek Dr
- 9012 Ray Rd
