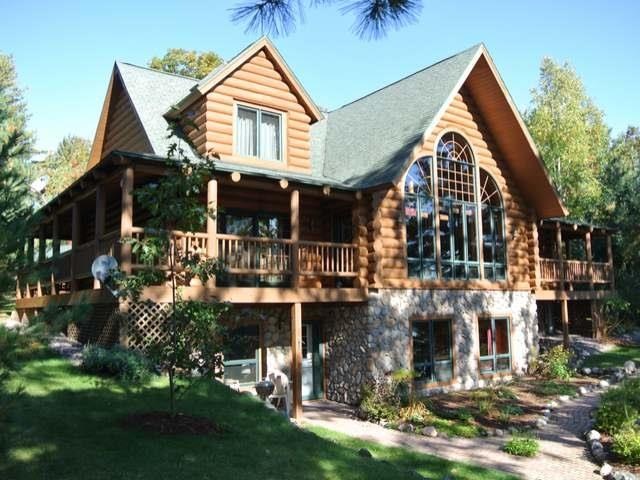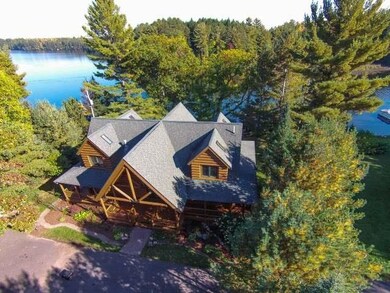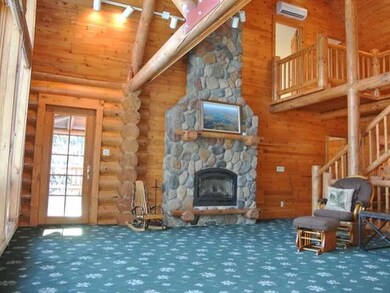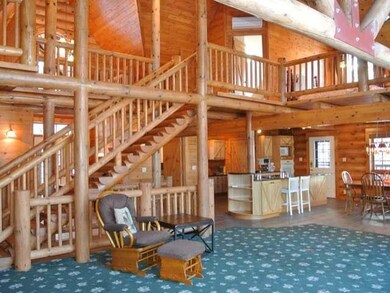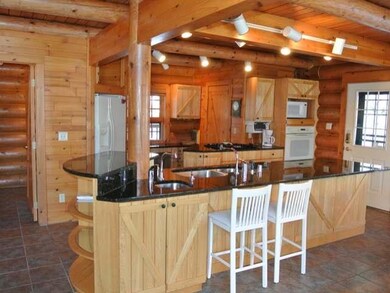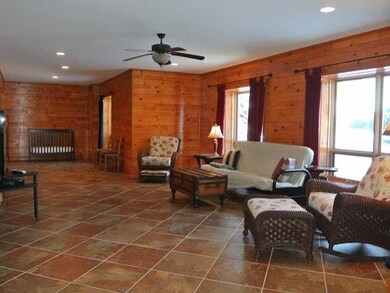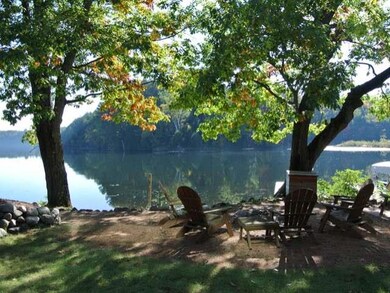
8700 Bird Lake Rd Lake Tomahawk, WI 54539
Estimated Value: $691,000 - $2,363,567
Highlights
- Lake Front
- Chalet
- Radiant Floor
- Docks
- Deck
- Cathedral Ceiling
About This Home
As of July 2015Sunrise in Sunflower Bay on distinguished Tomahawk Lake. Primarily comprised of State Owned shorelines; there are only 17 private properties on the 215 Acre bay. Located only 10.5 miles from Downtown Minocqua, on the SE side of 3,400 AC Tomahawk Lk; the King of the Minocqua Chain; which covers 20+/- miles of recreational & fishing paradise. Level approach to the sand shoreline! The epitome of N'Woods lifestyle in this freshly stained 3,700+sqft chalet. Grand timber frame entry. Impressive great room, boasts a massive stone fireplace and spectacular SE lake views. Spacious custom kitchen features a pantry, granite counters and easy access to the wrap around deck & dining areas. Main floor laundry & master bedroom suite with walk-in closet and shower. Two add'l bdrms & space for an ofc or add'l sleeping - truly a great family retreat! Walk-out LL features a 40'20' family rm with a plumbed in wet bar area. Newer log sided garage & permanent pier, blacktopped drive & landscaped grounds.
Home Details
Home Type
- Single Family
Est. Annual Taxes
- $7,061
Year Built
- Built in 1999
Lot Details
- 0.54 Acre Lot
- Lot Dimensions are 110x240
- Lake Front
- The property's road front is unimproved
- Property fronts a private road
- Rural Setting
- South Facing Home
- Landscaped
- Level Lot
Parking
- 1 Car Detached Garage
- Driveway
Home Design
- Chalet
- Frame Construction
- Shingle Roof
- Composition Roof
- Log Siding
- Stone
Interior Spaces
- 1.5-Story Property
- Cathedral Ceiling
- Ceiling Fan
- Skylights
- Fireplace Features Blower Fan
- Stone Fireplace
- Gas Fireplace
- Water Views
Kitchen
- Convection Oven
- Cooktop
- Microwave
- Dishwasher
Flooring
- Wood
- Carpet
- Radiant Floor
- Ceramic Tile
Bedrooms and Bathrooms
- 4 Bedrooms
- Primary Bedroom on Main
- Walk-In Closet
Laundry
- Laundry on main level
- Dryer
- Washer
Finished Basement
- Walk-Out Basement
- Basement Fills Entire Space Under The House
- Interior and Exterior Basement Entry
- Basement Window Egress
Outdoor Features
- Docks
- Deck
- Covered patio or porch
Schools
- Mhlt Elementary School
- Lakeland Union High School
Utilities
- Cooling System Mounted To A Wall/Window
- Zoned Heating
- Heating System Uses Propane
- Heating System Uses Steam
- Well
- Drilled Well
- Propane Water Heater
- Public Septic Tank
- High Speed Internet
- Phone Available
Community Details
- Recreation Facilities
Listing and Financial Details
- Assessor Parcel Number LT 88-4
Ownership History
Purchase Details
Purchase Details
Home Financials for this Owner
Home Financials are based on the most recent Mortgage that was taken out on this home.Similar Home in the area
Home Values in the Area
Average Home Value in this Area
Purchase History
| Date | Buyer | Sale Price | Title Company |
|---|---|---|---|
| Jasper Thomas | $475,000 | Northwoods Title | |
| Linda S Crone Trust Dated May 29 2008 | $785,000 | -- |
Mortgage History
| Date | Status | Borrower | Loan Amount |
|---|---|---|---|
| Previous Owner | Crone Revocable Trust | $450,000 |
Property History
| Date | Event | Price | Change | Sq Ft Price |
|---|---|---|---|---|
| 07/07/2015 07/07/15 | Sold | $785,000 | -12.8% | $207 / Sq Ft |
| 07/03/2015 07/03/15 | Pending | -- | -- | -- |
| 11/18/2014 11/18/14 | For Sale | $899,900 | -- | $238 / Sq Ft |
Tax History Compared to Growth
Tax History
| Year | Tax Paid | Tax Assessment Tax Assessment Total Assessment is a certain percentage of the fair market value that is determined by local assessors to be the total taxable value of land and additions on the property. | Land | Improvement |
|---|---|---|---|---|
| 2024 | $2,940 | $418,800 | $89,800 | $329,000 |
| 2023 | $9,343 | $1,292,200 | $506,000 | $786,200 |
| 2022 | $7,498 | $676,300 | $198,500 | $477,800 |
| 2021 | $7,753 | $676,300 | $198,500 | $477,800 |
| 2020 | $7,441 | $676,300 | $198,500 | $477,800 |
| 2019 | $7,119 | $638,100 | $198,500 | $439,600 |
| 2018 | $6,976 | $638,100 | $198,500 | $439,600 |
| 2017 | $6,746 | $638,100 | $198,500 | $439,600 |
| 2016 | $6,874 | $622,500 | $198,500 | $424,000 |
| 2015 | $7,061 | $622,500 | $198,500 | $424,000 |
| 2014 | $7,061 | $622,500 | $198,500 | $424,000 |
| 2011 | $7,065 | $610,200 | $198,500 | $411,700 |
Agents Affiliated with this Home
-
Adam Redman

Seller's Agent in 2015
Adam Redman
REDMAN REALTY GROUP, LLC
(715) 892-4500
148 Total Sales
-
THE HERVEY TEAM
T
Buyer's Agent in 2015
THE HERVEY TEAM
REDMAN REALTY GROUP, LLC
(715) 614-0534
424 Total Sales
Map
Source: Greater Northwoods MLS
MLS Number: 146516
APN: LT 88 4
- 7521 Runway Dr
- 7031 N Bluebird Rd
- 7721 Tomahawk Trail
- 7251 Bradley St
- On W Bluebird Rd
- 7750 Indian Shores Rd Unit 107
- 6301 Bear Den Ln
- 9651 Sylvan Shore Dr
- 9025 Thoroughfare Rd
- 7496 River Rd
- 7952 Narrows Rd
- 9781 Lee Lake Rd
- 7115 Church St
- 9063 Burnham Lake Rd S
- 7454 Lyannas Rd
- HA98-5 Stonefield Rd
- 9805 Charlotte Ln
- Lot 284 Ridgewood Dr
- 9984 Ridgewood Dr
- 8135 Hwy 51
