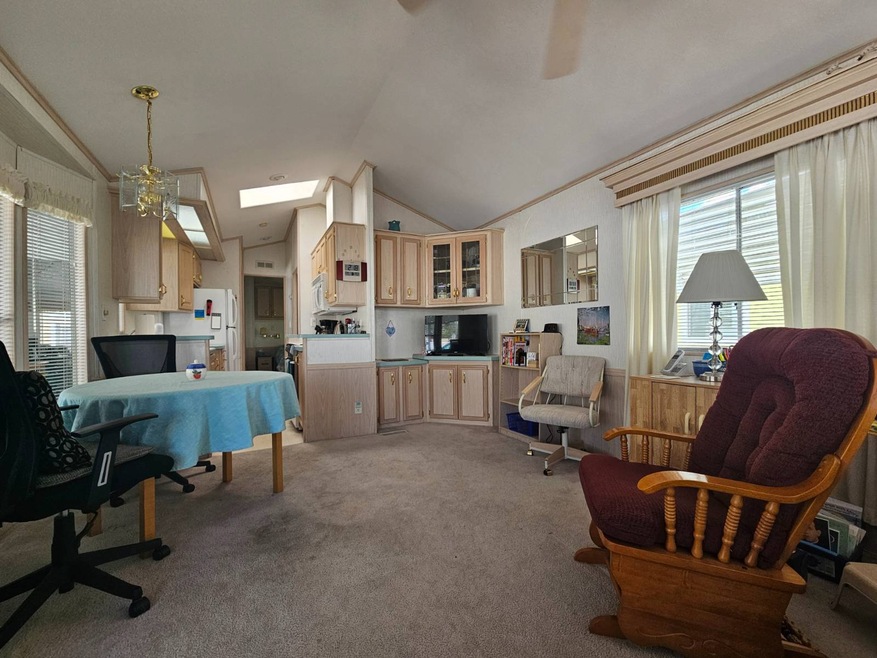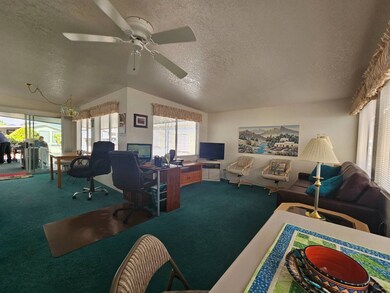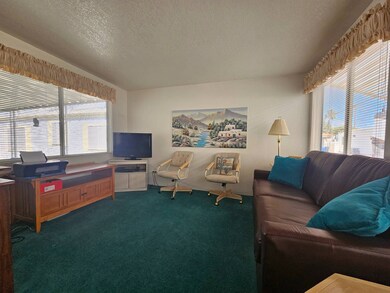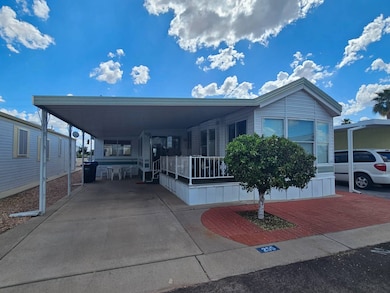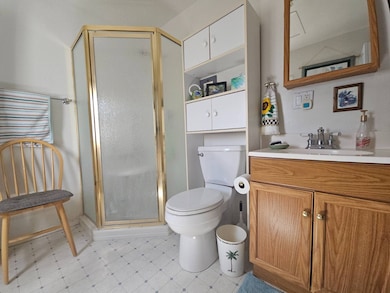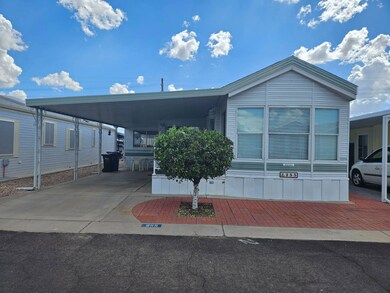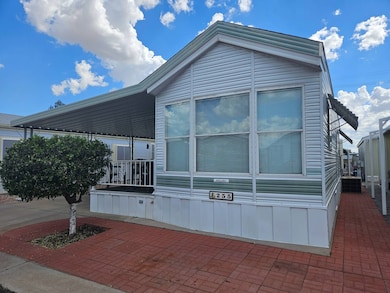Estimated payment $205/month
Highlights
- Golf Course Community
- Tennis Courts
- Gated Community
- Fitness Center
- Active Adult
- Clubhouse
About This Home
This charming home boasts a brand-new roof! Perfect for both year-round or part-time living. The outdoor living area offers a perfect blend of sun and shade, creating an inviting space for relaxation and entertainment. Inside, you'll find one bedroom and two bathrooms, including a spacious Arizona living room with a sleeper sofa for guests and an adjoining second bathroom. The property features ample built-in cabinets for storage in the kitchen, master bedroom, bathrooms, and Arizona room. The office space is filled with natural light, and the open floor plan includes a bright and spacious kitchen, dining area, and a second living room. Additionally, this home offers a covered deck, covered patio, sunny back patio space, and convenient golf cart parking. You'll also find storage under the deck, a fruit tree, covered parking, and much more. Viewpoint is a vibrant 55+ community that offers a wealth of amenities for its residents. Enjoy two golf courses-an 18-hole and a 9-hole course-along with four pools, spas, tennis courts, pickleball courts, baseball facilities, workout facilities, a pro shop, and Fat Willie's restaurant. With over 200 clubs available, there's always something to do and new friends to meet. This community truly provides an active and engaging lifestyle for its residents.
Property Details
Home Type
- Mobile/Manufactured
Est. Annual Taxes
- $130
Year Built
- Built in 1993
Parking
- Carport
Home Design
- Asphalt Roof
- Aluminum Siding
Interior Spaces
- 710 Sq Ft Home
- 1-Story Property
- Furnished
- Family Room
- Living Room
- Home Gym
Kitchen
- Eat-In Kitchen
- Oven
- Dishwasher
- Laminate Countertops
Flooring
- Carpet
- Laminate
Bedrooms and Bathrooms
- 1 Bedroom
- 2 Full Bathrooms
Laundry
- Laundry Room
- Washer
Outdoor Features
- Tennis Courts
- Deck
- Shed
Additional Features
- Land Lease of $800
- Property is near a golf course
- Forced Air Heating and Cooling System
Community Details
Overview
- Active Adult
- Viwpoint Golf Resort Community
- Viewpoint Golf Resort Subdivision
Amenities
- Clubhouse
Recreation
- Golf Course Community
- Tennis Courts
- Fitness Center
- Community Pool
Pet Policy
- Pets Allowed
Security
- Security Service
- Gated Community
Map
Home Values in the Area
Average Home Value in this Area
Property History
| Date | Event | Price | List to Sale | Price per Sq Ft |
|---|---|---|---|---|
| 11/09/2025 11/09/25 | Pending | -- | -- | -- |
| 11/06/2025 11/06/25 | Price Changed | $36,900 | +15.3% | $52 / Sq Ft |
| 06/27/2025 06/27/25 | Price Changed | $32,000 | -30.4% | $45 / Sq Ft |
| 11/19/2024 11/19/24 | Price Changed | $46,000 | -17.7% | $65 / Sq Ft |
| 10/29/2024 10/29/24 | Price Changed | $55,900 | -1.8% | $79 / Sq Ft |
| 10/08/2024 10/08/24 | Price Changed | $56,900 | -1.7% | $80 / Sq Ft |
| 03/22/2024 03/22/24 | For Sale | $57,900 | -- | $82 / Sq Ft |
Source: My State MLS
MLS Number: 11265210
- 8700 E University Dr Unit 632
- 8700 E University Dr Unit 2732
- 8700 E University Dr Unit 1529
- 8700 E University Dr Unit 838
- 8700 E University Dr Unit 2031
- 8700 E University Dr Unit 2011
- 8700 E University Dr Unit 1050
- 8700 E University Dr Unit 917
- 8700 E University Dr Unit 1639
- 8700 E University Dr Unit 831
- 8700 E University Dr Unit 512
- 8700 E University Dr Unit 1609
- 8700 E University Dr Unit 1322
- 8700 E University Dr Unit 1121
- 8700 E University Dr Unit 1450
- 8700 E University Dr Unit 242
- 8700 E University Dr Unit 1416
- 8700 E University Dr Unit 545
- 8700 E University Dr Unit 1758
- 8700 E University Dr Unit 3309
