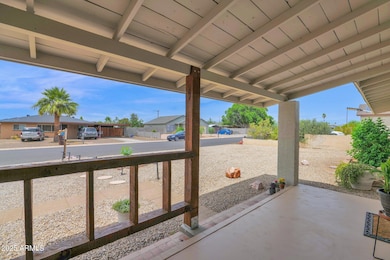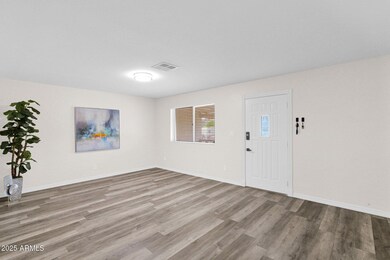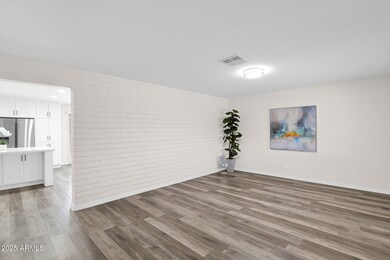301 N 87th St Mesa, AZ 85207
Central Mesa East NeighborhoodHighlights
- RV Gated
- 0.25 Acre Lot
- Covered patio or porch
- Franklin at Brimhall Elementary School Rated A
- No HOA
- 3 Car Detached Garage
About This Home
NO HOA! Bring Your Toys! Deattached 400 square foot third car garage and RV gate!. Stunning Kitchen with white shaker soft close cabinets, high end quartz counters, large island, perfect for entertaining is open to the great room with stylist brick wall accent and arcadia door to extended patio and pool area. Large living area, Main bedroom with Arcadia door to private covered patio and updated bath, Two large secondary bedrooms and updated second bath. Indoor lauandry room. Huge backyard with gas fire pit, outdoor kitchen and diving pool. RV gate also. Attached garage has large storage room. Great location close to the 202 Frwy. Hurry this home will not last!
Home Details
Home Type
- Single Family
Est. Annual Taxes
- $775
Year Built
- Built in 1971
Lot Details
- 0.25 Acre Lot
- Block Wall Fence
Parking
- 3 Car Detached Garage
- Side or Rear Entrance to Parking
- RV Gated
Home Design
- Composition Roof
- Stucco
Interior Spaces
- 1,736 Sq Ft Home
- 1-Story Property
- Ceiling Fan
- Fireplace
- Double Pane Windows
- Vinyl Flooring
- Laundry in unit
Kitchen
- Breakfast Bar
- Kitchen Island
Bedrooms and Bathrooms
- 3 Bedrooms
- Primary Bathroom is a Full Bathroom
- 2 Bathrooms
Accessible Home Design
- No Interior Steps
Outdoor Features
- Covered patio or porch
- Fire Pit
Schools
- Salk Elementary School
- Fremont Junior High School
- Red Mountain High School
Utilities
- Central Air
- Heating System Uses Natural Gas
- Septic Tank
- High Speed Internet
- Cable TV Available
Community Details
- No Home Owners Association
- Twin Knolls Park Subdivision
Listing and Financial Details
- Property Available on 9/1/25
- Rent includes pool service - full
- 12-Month Minimum Lease Term
- Tax Lot 94
- Assessor Parcel Number 218-37-094
Map
Source: Arizona Regional Multiple Listing Service (ARMLS)
MLS Number: 6888629
APN: 218-37-094
- 8702 E Boise St
- 8823 E Billings St
- 151 N 88th Place
- 8802 E University Dr Unit 28
- 542 N 89th St
- 546 N 89th St
- 550 N 89th St
- 225 N 89th St
- 8730 E Main St Unit 51
- 8944 E Billings St
- 526 N 89th St
- 530 N 89th St
- 8921 E Covina St
- 534 N 89th St
- 8916 E Covina St
- 538 N 89th St
- 8920 E Covina St
- 8941 E Decatur Rd
- 318 N 83rd Place Unit 38
- 318 N 83rd Place
- 8802 E University Dr
- 156 N Hawes Rd Unit 46
- 8146 E University Dr
- 305 N 93rd St Unit 2
- 44 S Hawes Rd Unit A21
- 8421 E Main St Unit 101
- 245 S 90th St
- 8700 E University Dr Unit 952
- 8012 E 1st Ave Unit 2
- 451 S Hawes Rd
- 8947 E Capri Ave
- 9365 E Adobe Rd
- 9049 E Fairfield St
- 1143 N Steele
- 1157 N Steele
- 8141 E Fairfield St
- 153 N Greenwood Unit 31
- 8559 E Coralbell Ave
- 7739 E Butte St Unit 96
- 410 N 97th St







