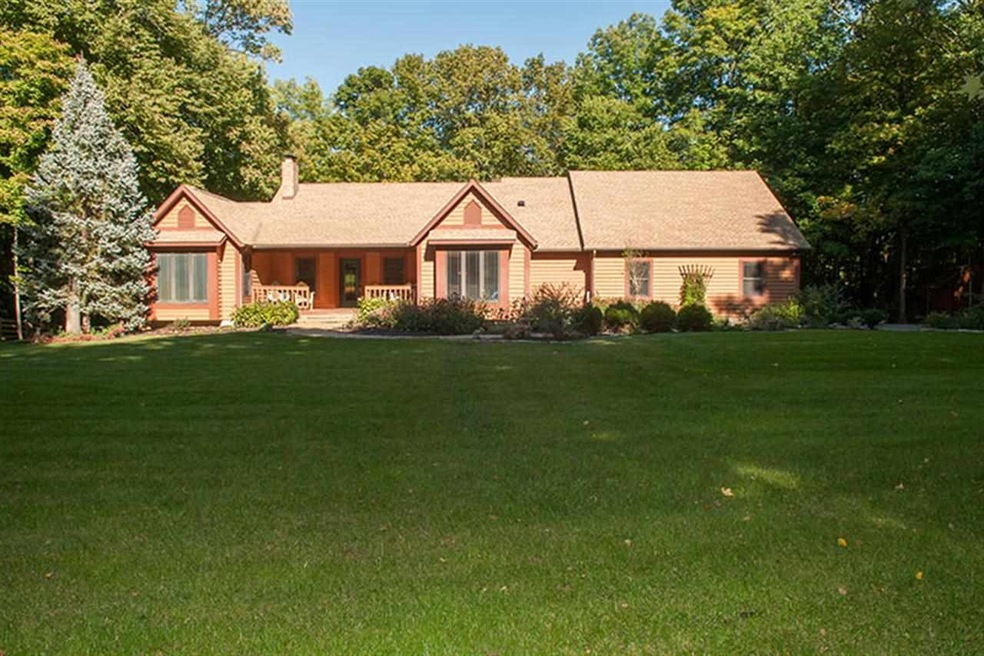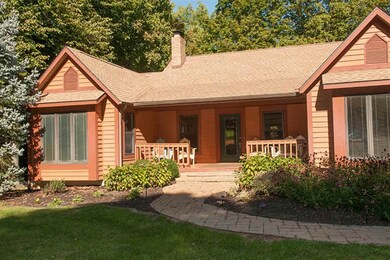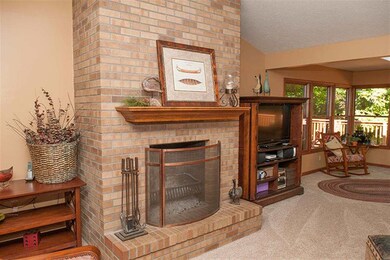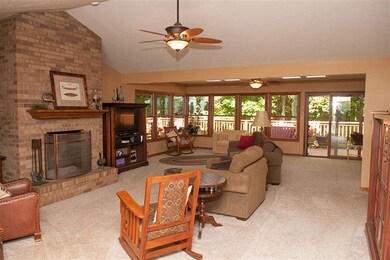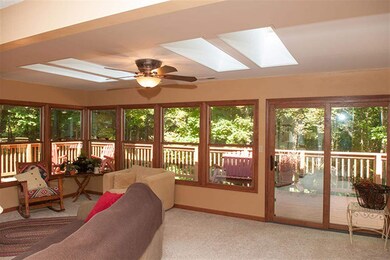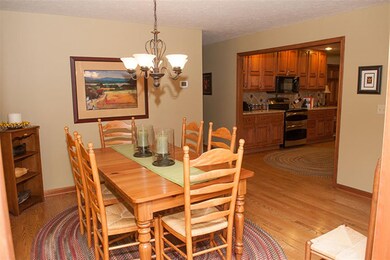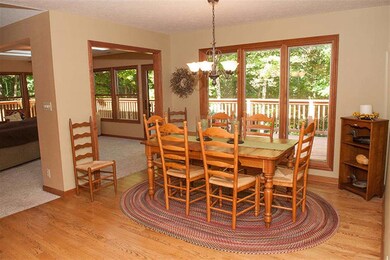
8700 Kirkridge Bluff Lafayette, IN 47905
Estimated Value: $511,000 - $661,305
Highlights
- Open Floorplan
- Vaulted Ceiling
- Backs to Open Ground
- Heavily Wooded Lot
- Ranch Style House
- Wood Flooring
About This Home
As of May 2014Beautiful custom built walk out ranch overlooking a very private wooded ravine. This exceptional home is professionally landscaped in a serene setting with a rain fed stream. The interior of this home boasts of oak hardwood floors, skylights, vaulted ceiling, 6 panel doors, radon system, new geo thermal heating in 2012 and 5 year old roof. 2 50 gal water heaters, security system, plenty of storage, electric gate. Spacious 3 car garage and a shed. Full gourmet eat in kitchen with walk in pantry, plenty of cabinetry, granite counter tops and new back splash. Walk out lower level has additional bedrooms, a bath and family room.
Last Agent to Sell the Property
Olga Jeffares
F.C. Tucker/Shook Listed on: 09/27/2013

Home Details
Home Type
- Single Family
Est. Annual Taxes
- $2,200
Year Built
- Built in 1992
Lot Details
- 5.26 Acre Lot
- Backs to Open Ground
- Cul-De-Sac
- Rural Setting
- Wood Fence
- Irregular Lot
- Heavily Wooded Lot
Home Design
- Ranch Style House
- Walk-Out Ranch
- Planned Development
- Brick Exterior Construction
- Poured Concrete
- Asphalt Roof
- Cedar
Interior Spaces
- Open Floorplan
- Built-in Bookshelves
- Built-In Features
- Woodwork
- Vaulted Ceiling
- Screen For Fireplace
- Living Room with Fireplace
- Workshop
- Wood Flooring
Kitchen
- Eat-In Kitchen
- Walk-In Pantry
- Solid Surface Countertops
- Disposal
Bedrooms and Bathrooms
- 5 Bedrooms
- En-Suite Primary Bedroom
Basement
- Walk-Out Basement
- Basement Fills Entire Space Under The House
- 1 Bathroom in Basement
- 2 Bedrooms in Basement
- Natural lighting in basement
Home Security
- Home Security System
- Fire and Smoke Detector
Parking
- 3 Car Attached Garage
- Garage Door Opener
Outdoor Features
- Patio
Utilities
- Central Air
- Geothermal Heating and Cooling
- Private Company Owned Well
- Well
- Water Heater Leased
- Septic System
Listing and Financial Details
- Assessor Parcel Number 79-12-42-720-033.000-012
Ownership History
Purchase Details
Purchase Details
Home Financials for this Owner
Home Financials are based on the most recent Mortgage that was taken out on this home.Purchase Details
Home Financials for this Owner
Home Financials are based on the most recent Mortgage that was taken out on this home.Similar Homes in Lafayette, IN
Home Values in the Area
Average Home Value in this Area
Purchase History
| Date | Buyer | Sale Price | Title Company |
|---|---|---|---|
| Cullen John T | -- | None Listed On Document | |
| Cullen John T | -- | -- | |
| Laycock Margaret A | -- | -- |
Mortgage History
| Date | Status | Borrower | Loan Amount |
|---|---|---|---|
| Previous Owner | Cullen John T | $255,000 | |
| Previous Owner | Cullen John T | $290,000 | |
| Previous Owner | Laycock Margaret A | $250,000 | |
| Previous Owner | Laycock Margaret A | $280,500 |
Property History
| Date | Event | Price | Change | Sq Ft Price |
|---|---|---|---|---|
| 05/09/2014 05/09/14 | Sold | $390,000 | -7.1% | $99 / Sq Ft |
| 04/11/2014 04/11/14 | Pending | -- | -- | -- |
| 09/27/2013 09/27/13 | For Sale | $419,900 | -- | $107 / Sq Ft |
Tax History Compared to Growth
Tax History
| Year | Tax Paid | Tax Assessment Tax Assessment Total Assessment is a certain percentage of the fair market value that is determined by local assessors to be the total taxable value of land and additions on the property. | Land | Improvement |
|---|---|---|---|---|
| 2024 | $3,494 | $512,000 | $69,400 | $442,600 |
| 2023 | $3,494 | $481,600 | $69,400 | $412,200 |
| 2022 | $3,408 | $429,900 | $69,400 | $360,500 |
| 2021 | $3,261 | $411,100 | $69,400 | $341,700 |
| 2020 | $2,964 | $395,000 | $69,400 | $325,600 |
| 2019 | $3,099 | $413,800 | $69,400 | $344,400 |
| 2018 | $2,995 | $408,400 | $69,400 | $339,000 |
| 2017 | $2,969 | $400,900 | $69,400 | $331,500 |
| 2016 | $2,932 | $400,700 | $69,400 | $331,300 |
| 2014 | $2,211 | $308,400 | $69,400 | $239,000 |
| 2013 | $2,146 | $287,300 | $69,400 | $217,900 |
Agents Affiliated with this Home
-

Seller's Agent in 2014
Olga Jeffares
F.C. Tucker/Shook
(765) 463-2943
-
Robyn Bower

Buyer's Agent in 2014
Robyn Bower
The Real Estate Agency
(765) 337-3960
217 Total Sales
Map
Source: Indiana Regional MLS
MLS Number: 201314247
APN: 79-12-42-720-033.000-012
- 8816 State Road 38 E
- 9600 E 450 S
- 7660 Beth Ann Ln
- 3583 Collier Dr
- 3584 Collier Dr
- 3508 Collier Dr
- 3490 Goris Dr
- 3474 Goris Dr
- 7330 Preflight Path
- 2914 Mariposa Ln
- 2916 Mariposa Ln
- 757 South St
- 2910 Mariposa Ln
- 2908 Mariposa Ln
- 2926 Mariposa Ln
- 2922 Mariposa Ln
- 2928 Mariposa Ln
- 2924 Mariposa Ln
- 281 Dayton Rd
- 253 Conjunction St
- 8700 Kirkridge Bluff
- 8690 Kirkridge Bluff
- 8851 Kirkridge Bluff
- 3916 S 900 E
- 3920 S 900 E
- 8500 Kirkridge Bluff
- 8811 E 375 S
- 8727 E 375 S
- 8701 Kirkridge Bluff
- 8901 Kirkridge Bluff
- 8448 Kirkridge Bluff
- 8425 Kirkridge Bluff
- 3938 S 900 E
- 4020 S 900 E
- 8400 Kirkridge Bluff
- 8625 E 375 S
- 3812 S 900 E
- 4028 S 900 E
- 8949 Kirkridge Bluff
- 3810 S 900 E
