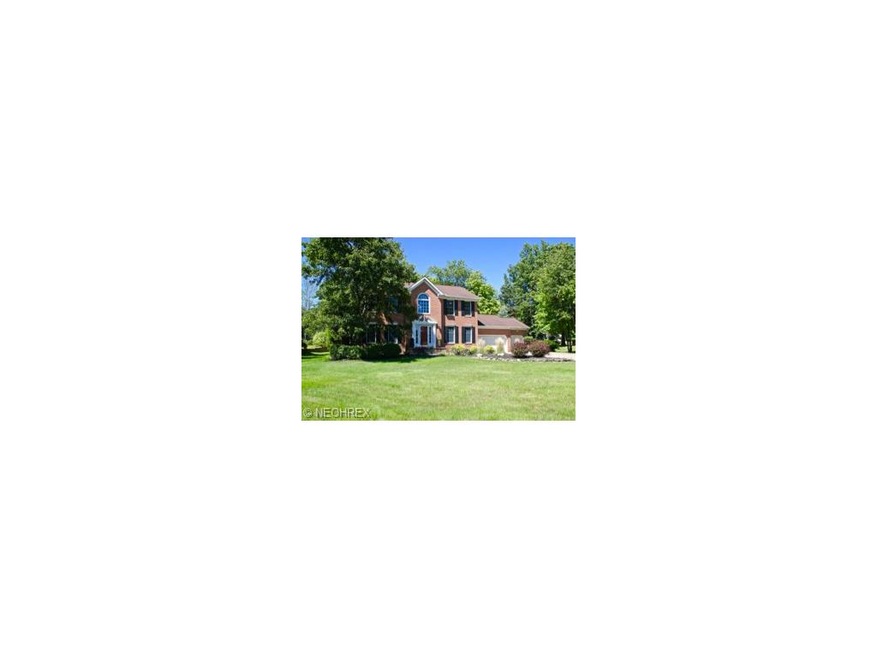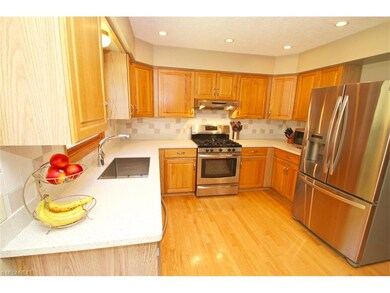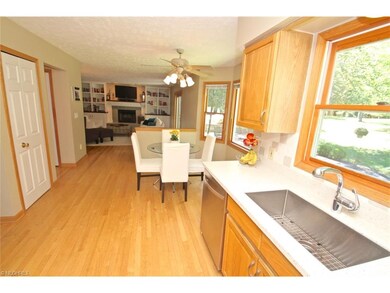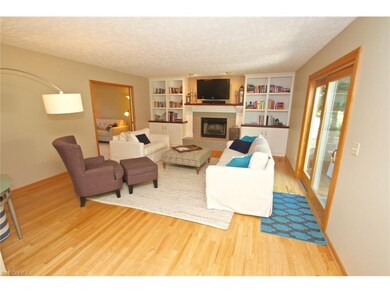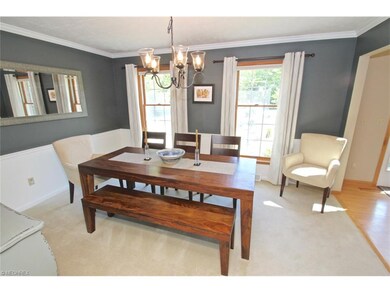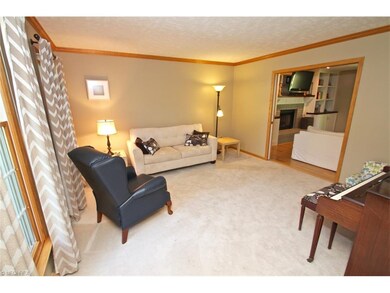
8700 Pointe Dr Broadview Heights, OH 44147
Estimated Value: $426,000 - $565,000
Highlights
- Colonial Architecture
- Wooded Lot
- 1 Fireplace
- Brecksville-Broadview Heights Middle School Rated A
- Park or Greenbelt View
- 3 Car Attached Garage
About This Home
As of October 2016Pointe Drive is home to the charming Chippewa Pointe neighborhood, a single street cu-de-sac situated along the east bank of the Chippewa Creek. This stately brick-front colonial features a newly updated kitchen, including Kenmore stainless steel appliances that will remain with the home, solid-surface counters and a ceramic backsplash. Hardwood floors extend throughout the family room, kitchen, and foyer. Stunning custom-built bookcases surround the fireplace. The sliding doors in the family room lead to a generous, stone-paved patio and spacious backyard to enjoy outdoor entertaining. The master suite is tranquil and features a remodeled master bath that belongs in a magazine! There are three spacious bedrooms that share the hall bath. The lower level is finished and includes a large, relaxing recreation room, an exercise room, as well as a finished walk-in storage closet. There is an oversized 3-car garage to compliment this home's appeal. Nicely located with quick access to I-77 and the benefits of the highly desirable Brecksville/Broadview Heights School System.
Home Details
Home Type
- Single Family
Est. Annual Taxes
- $6,704
Year Built
- Built in 1993
Lot Details
- 0.72 Acre Lot
- Lot Dimensions are 113 x 237
- East Facing Home
- Property has an invisible fence for dogs
- Sprinkler System
- Wooded Lot
HOA Fees
- $8 Monthly HOA Fees
Home Design
- Colonial Architecture
- Asphalt Roof
Interior Spaces
- 3,450 Sq Ft Home
- 2-Story Property
- 1 Fireplace
- Park or Greenbelt Views
- Finished Basement
- Basement Fills Entire Space Under The House
- Fire and Smoke Detector
Kitchen
- Range
- Microwave
- Dishwasher
- Disposal
Bedrooms and Bathrooms
- 4 Bedrooms
Laundry
- Dryer
- Washer
Parking
- 3 Car Attached Garage
- Garage Door Opener
Outdoor Features
- Patio
Utilities
- Forced Air Heating and Cooling System
- Heating System Uses Gas
Community Details
- Association fees include landscaping
- Chippewa Pointe Community
Listing and Financial Details
- Assessor Parcel Number 583-10-016
Ownership History
Purchase Details
Purchase Details
Home Financials for this Owner
Home Financials are based on the most recent Mortgage that was taken out on this home.Purchase Details
Home Financials for this Owner
Home Financials are based on the most recent Mortgage that was taken out on this home.Purchase Details
Purchase Details
Purchase Details
Purchase Details
Similar Homes in the area
Home Values in the Area
Average Home Value in this Area
Purchase History
| Date | Buyer | Sale Price | Title Company |
|---|---|---|---|
| Murphy Robert | $338,000 | Northstar Title Agency | |
| Ata Ii George J | $280,000 | Northstar Title Agency | |
| Whitney Miriam A | $220,000 | -- | |
| Johnson Tom L | $200,000 | -- | |
| Petros Homes Inc An | $50,000 | -- | |
| Johnson Tom L | -- | -- |
Mortgage History
| Date | Status | Borrower | Loan Amount |
|---|---|---|---|
| Open | Murphy Robert | $20,000 | |
| Open | Murphy Robert | $306,325 | |
| Closed | Murphy Robert | $321,100 | |
| Previous Owner | Ata Ii George J | $266,000 | |
| Previous Owner | Whitney Scott S | $90,000 | |
| Previous Owner | Whitney Miriam A | $148,000 |
Property History
| Date | Event | Price | Change | Sq Ft Price |
|---|---|---|---|---|
| 10/13/2016 10/13/16 | Sold | $338,000 | -0.3% | $98 / Sq Ft |
| 10/13/2016 10/13/16 | Pending | -- | -- | -- |
| 09/06/2016 09/06/16 | For Sale | $339,000 | -- | $98 / Sq Ft |
Tax History Compared to Growth
Tax History
| Year | Tax Paid | Tax Assessment Tax Assessment Total Assessment is a certain percentage of the fair market value that is determined by local assessors to be the total taxable value of land and additions on the property. | Land | Improvement |
|---|---|---|---|---|
| 2024 | $8,503 | $155,995 | $35,350 | $120,645 |
| 2023 | $7,925 | $123,030 | $25,800 | $97,230 |
| 2022 | $7,880 | $123,030 | $25,800 | $97,230 |
| 2021 | $7,807 | $123,030 | $25,800 | $97,230 |
| 2020 | $8,316 | $118,300 | $24,820 | $93,490 |
| 2019 | $8,031 | $338,000 | $70,900 | $267,100 |
| 2018 | $7,338 | $118,300 | $24,820 | $93,490 |
| 2017 | $7,369 | $102,900 | $26,040 | $76,860 |
| 2016 | $6,702 | $102,900 | $26,040 | $76,860 |
| 2015 | $6,704 | $102,900 | $26,040 | $76,860 |
| 2014 | $6,364 | $98,010 | $24,820 | $73,190 |
Agents Affiliated with this Home
-
Pat Davidson

Seller's Agent in 2016
Pat Davidson
Howard Hanna
(216) 789-0799
13 Total Sales
-
Renee Vartorella

Buyer's Agent in 2016
Renee Vartorella
Howard Hanna
(216) 780-3410
1 in this area
184 Total Sales
Map
Source: MLS Now
MLS Number: 3842248
APN: 583-10-016
- 3370 Harris Rd
- 5773 W Mill Rd
- 8327 Eastwood Dr
- 2800 E Royalton Rd
- 1271 Emerald Creek Dr
- 9233 Windswept Dr
- 8422 Vera Dr
- V/L E Royalton Rd
- 6628 Mill Rd
- 4520 E Wallings Rd
- 2004 Stoney Run Cir Unit 2004
- 2001 Stoney Run Cir Unit 2001
- 453 Bordeaux Blvd
- 469 Bordeaux Blvd
- 1904 Stoney Run Cir Unit 1003
- 1808 Stoney Run Cir Unit 1808
- 4558 Hunting Valley Ln
- 1306 Stoney Run Trail Unit 1306
- 1307 Stoney Run Trail Unit 1307
- 9022 Broadview Rd
