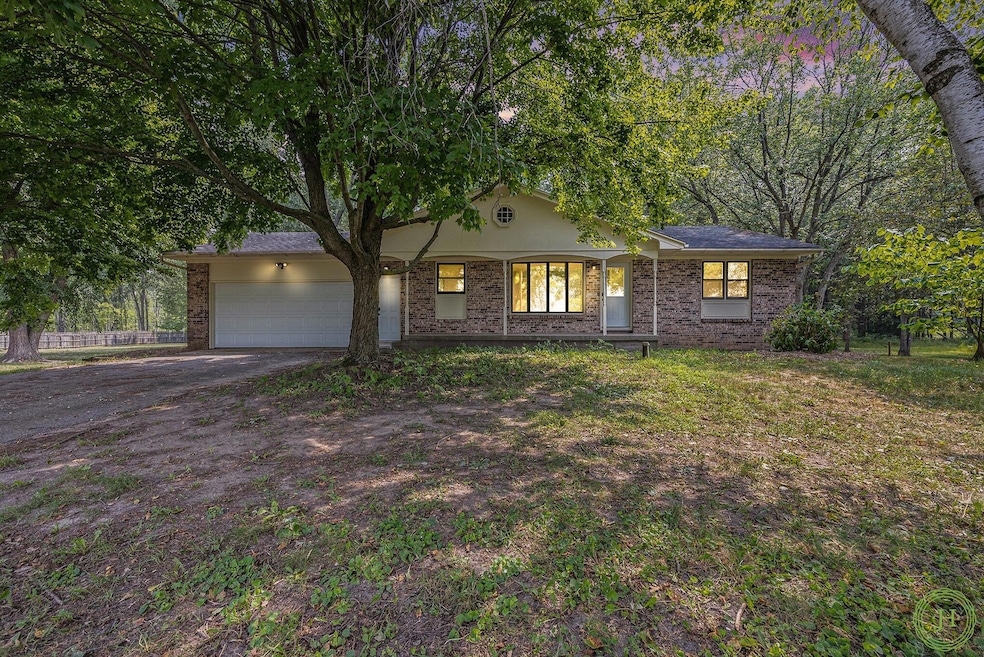
8700 Whittall St NE Rockford, MI 49341
Courtland Township NeighborhoodEstimated payment $2,690/month
Highlights
- 4 Acre Lot
- Family Room with Fireplace
- Sun or Florida Room
- Lakes Elementary School Rated A
- Wooded Lot
- Porch
About This Home
Welcome to this gorgeous Rockford walk-out Ranch on 4 Acres! This spacious 3-bedroom, 2.5-bath ranch offers the perfect blend of privacy and convenience. Nestled on a serene 4-acre lot with mature trees! The home features two cozy wood-burning fireplaces—one on the main level and another in the walk-out lower-level family room. Enjoy peaceful views from the beautiful sunroom that overlooks the acreage! The home also includes a whole-house fan, central A/C, and several recent updates for peace of mind, including a newer drain field, well pump, and water conditioner. This is your chance to have privacy yet just minutes from town—don't miss it!
Home Details
Home Type
- Single Family
Est. Annual Taxes
- $4,086
Year Built
- Built in 1973
Lot Details
- 4 Acre Lot
- Lot Dimensions are 331 x 528
- Wooded Lot
Parking
- 2 Car Attached Garage
- Front Facing Garage
Home Design
- Brick Exterior Construction
- Composition Roof
- Aluminum Siding
Interior Spaces
- 1-Story Property
- Ceiling Fan
- Bay Window
- Family Room with Fireplace
- 2 Fireplaces
- Living Room with Fireplace
- Sun or Florida Room
- Attic Fan
- Range
Flooring
- Carpet
- Ceramic Tile
Bedrooms and Bathrooms
- 3 Bedrooms | 2 Main Level Bedrooms
Laundry
- Laundry on main level
- Dryer
- Washer
Finished Basement
- Walk-Out Basement
- Basement Fills Entire Space Under The House
- Laundry in Basement
- 1 Bedroom in Basement
Outdoor Features
- Screened Patio
- Porch
Utilities
- Forced Air Heating and Cooling System
- Heating System Uses Natural Gas
- Well
- Water Softener is Owned
- Septic System
Map
Home Values in the Area
Average Home Value in this Area
Tax History
| Year | Tax Paid | Tax Assessment Tax Assessment Total Assessment is a certain percentage of the fair market value that is determined by local assessors to be the total taxable value of land and additions on the property. | Land | Improvement |
|---|---|---|---|---|
| 2025 | $2,812 | $181,000 | $0 | $0 |
| 2024 | $2,812 | $150,900 | $0 | $0 |
| 2023 | $2,691 | $128,400 | $0 | $0 |
| 2022 | $3,658 | $119,300 | $0 | $0 |
| 2021 | $2,605 | $106,200 | $0 | $0 |
| 2020 | $1,776 | $104,400 | $0 | $0 |
| 2019 | $1,751 | $102,600 | $0 | $0 |
| 2018 | $2,528 | $93,900 | $0 | $0 |
| 2017 | $2,451 | $83,100 | $0 | $0 |
| 2016 | $2,366 | $83,900 | $0 | $0 |
| 2015 | -- | $83,900 | $0 | $0 |
| 2013 | -- | $75,300 | $0 | $0 |
Property History
| Date | Event | Price | Change | Sq Ft Price |
|---|---|---|---|---|
| 08/07/2025 08/07/25 | For Sale | $429,000 | +36.2% | $255 / Sq Ft |
| 02/02/2021 02/02/21 | Sold | $315,000 | -8.7% | $188 / Sq Ft |
| 12/29/2020 12/29/20 | Pending | -- | -- | -- |
| 11/06/2020 11/06/20 | For Sale | $345,000 | -- | $205 / Sq Ft |
Purchase History
| Date | Type | Sale Price | Title Company |
|---|---|---|---|
| Warranty Deed | $315,000 | Ata National Title Group Llc | |
| Quit Claim Deed | -- | None Available | |
| Quit Claim Deed | -- | None Available |
Mortgage History
| Date | Status | Loan Amount | Loan Type |
|---|---|---|---|
| Open | $40,000 | New Conventional | |
| Closed | $0 | New Conventional | |
| Open | $322,245 | VA | |
| Previous Owner | $86,000 | New Conventional | |
| Previous Owner | $106,000 | Unknown | |
| Previous Owner | $124,000 | Credit Line Revolving | |
| Previous Owner | $75,000 | Credit Line Revolving |
Similar Homes in Rockford, MI
Source: Southwestern Michigan Association of REALTORS®
MLS Number: 25039634
APN: 41-07-26-200-029
- 9085 Parmeter Ave NE
- 9101 Parmeter Ave NE
- 9020 Nature Meadows Ct
- 9555 Whittall St NE
- 8571 Young Ave NE
- 8765 Je Ne Be Dr NE
- 8630 10 Mile Rd NE
- 8697 Je Ne Be Dr NE
- 7198 Peninsula Dr NE
- 8332 Ramsdell Dr NE
- 8601 Winterforest Dr NE
- 8340 Je-Ne-be Dr NE
- 8232 Ramsdell Dr NE
- 8446 Brower Ave NE
- 10840 Harvard Ave NE
- Lot 99 Rose Ridge Dr NE
- 8305 Cowan Lake Dr NE
- 10769 Brown Lake Dr NE Unit 28
- 8740 Pleasant Meadows Dr NE Unit 23
- 6487 Fox Run Dr NE Unit 2
- 7241 Davies Dr NE
- 7021 Bonaire Dr NE Unit D
- 240 Marcell Dr NE
- 3105 10 Mile Rd NE
- 300 Oak St
- 8669 Thrifty Dr
- 7989 Belmont Ave NE
- 820 S Greenville West Dr
- 1601 Meijer Dr
- 142 S Maplewood St
- 4650 Ramswood Dr NE
- 4388 Pine Ridge Pkwy NE
- 4310-4340 Pine Forest Blvd
- 4100 Whispering Ln NE
- 2625 Northvale Dr NE
- 912 S Lafayette St Unit 916
- 4581 Sarafield St NE
- 806 S Clay St Unit 1
- 3240 Killian St
- 3300 E Beltline Ave NE






