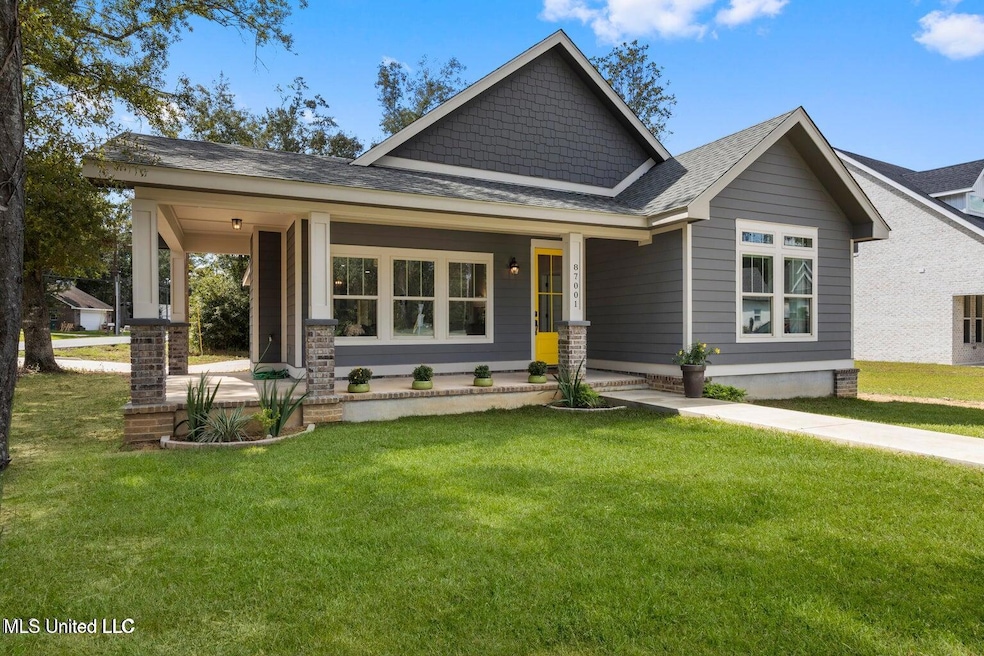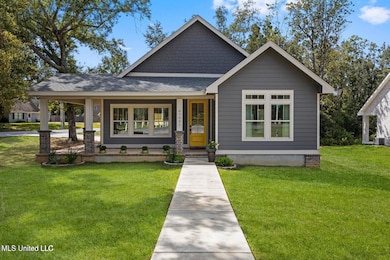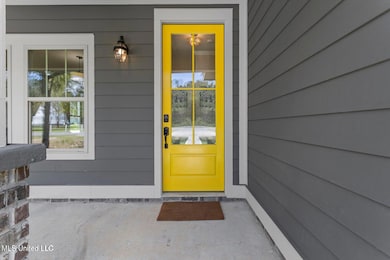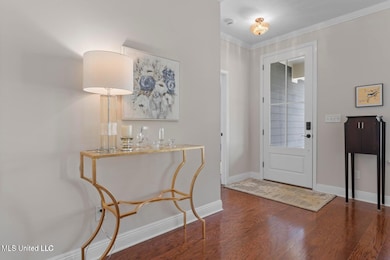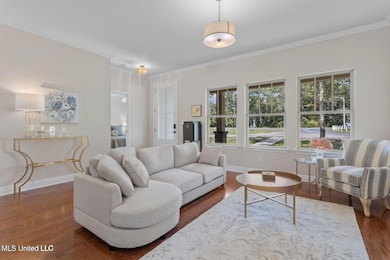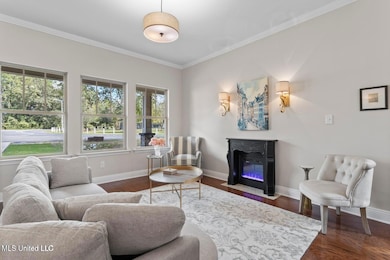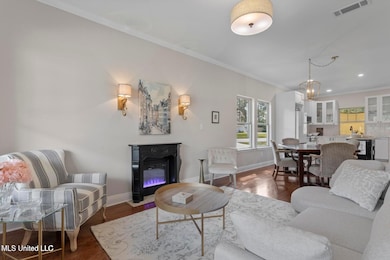87001 Beaux Vue Ct Diamondhead, MS 39525
Estimated payment $2,089/month
Highlights
- Popular Property
- New Construction
- Freestanding Bathtub
- East Hancock Elementary School Rated A
- Open Floorplan
- Traditional Architecture
About This Home
Fabulous, furnished, new construction with front and back fences installing soon. High quality new build featuring real hard wood floors, high end light fixtures, tall ceilings and hard to find side garage on spacious high and dry flood zone X lot near the golf course in Beaux Vue. White shaker kitchen with 40'' glass door upper cabinets, Quartz counters, and nearly impossible to find Gas cooking, Bosch dishwasher and Beko refrigerator. Tankless water heater. Five piece primary bath with showstopper free-standing tub and chandelier!
Listing Agent
Coldwell Banker Alfonso Realty-Lorraine Rd License #57791 Listed on: 11/10/2025

Home Details
Home Type
- Single Family
Est. Annual Taxes
- $3,889
Year Built
- Built in 2024 | New Construction
Parking
- 2 Car Attached Garage
- Driveway
Home Design
- Traditional Architecture
- Brick Exterior Construction
- Slab Foundation
- Architectural Shingle Roof
- HardiePlank Type
Interior Spaces
- 1,955 Sq Ft Home
- 2-Story Property
- Open Floorplan
- Crown Molding
- Electric Fireplace
- Laundry in unit
Kitchen
- Walk-In Pantry
- Gas Range
- Microwave
- Dishwasher
- Kitchen Island
- Quartz Countertops
- Disposal
Flooring
- Wood
- Carpet
- Tile
Bedrooms and Bathrooms
- 3 Bedrooms
- Walk-In Closet
- 2 Full Bathrooms
- Double Vanity
- Freestanding Bathtub
- Soaking Tub
- Walk-in Shower
Utilities
- Central Heating and Cooling System
- Heating System Uses Propane
Additional Features
- Front Porch
- 10,454 Sq Ft Lot
Community Details
- Property has a Home Owners Association
- Beaux Vue Phase II Diamondhead Subdivision
- The community has rules related to covenants, conditions, and restrictions
Listing and Financial Details
- Assessor Parcel Number 067k-2-36-227.000
Map
Home Values in the Area
Average Home Value in this Area
Tax History
| Year | Tax Paid | Tax Assessment Tax Assessment Total Assessment is a certain percentage of the fair market value that is determined by local assessors to be the total taxable value of land and additions on the property. | Land | Improvement |
|---|---|---|---|---|
| 2024 | $748 | $6,000 | $6,000 | $0 |
| 2023 | $748 | $6,000 | $6,000 | $0 |
| 2022 | $748 | $6,000 | $6,000 | $0 |
| 2021 | $748 | $6,000 | $6,000 | $0 |
Property History
| Date | Event | Price | List to Sale | Price per Sq Ft | Prior Sale |
|---|---|---|---|---|---|
| 11/10/2025 11/10/25 | For Sale | $335,000 | +72.7% | $171 / Sq Ft | |
| 02/21/2024 02/21/24 | Sold | -- | -- | -- | View Prior Sale |
| 01/17/2024 01/17/24 | Pending | -- | -- | -- | |
| 01/15/2024 01/15/24 | For Sale | $194,000 | +332.1% | $105 / Sq Ft | |
| 08/26/2020 08/26/20 | Sold | -- | -- | -- | View Prior Sale |
| 05/28/2020 05/28/20 | Pending | -- | -- | -- | |
| 10/02/2019 10/02/19 | For Sale | $44,900 | -- | $28 / Sq Ft |
Purchase History
| Date | Type | Sale Price | Title Company |
|---|---|---|---|
| Deed | $174,600 | None Listed On Document | |
| Warranty Deed | -- | Casano Law Firm Pa |
Source: MLS United
MLS Number: 4131137
APN: 067K-2-36-227.000
- 87136 Golf Club Dr
- 88154 Golf Club Dr
- 291 Highpoint Dr
- 8814 Malino Place
- 8878 Kipapa Ct
- 8716 Diamondhead Dr W
- 87120 Highpoint Dr
- 295 Highpoint Dr
- 8845 Moanalua Way
- 9732 Pokai St
- 976 Pokai St
- 9727 Pokai St
- O Highpoint Dr
- 259 Highpoint Dr
- 7730 Manini Way
- 236 Highpoint Dr
- 98167 Golf Club Dr
- 884 Kailua Place
- 222 Highpoint Dr
- 9817 Pokai Way
- 8850 Kipapa Way
- 208 Lakeside Villla Unit 208
- 109 Lakeside Villa
- 85042 Pohaku Dr
- 7936 Hapuna Place
- 262 Lanai Village Unit 262
- 205 Lanai Village Unit 205 A Lanai vlg
- 85014 Diamondhead Lakes Blvd
- 696 Apuwai Place
- 56129 Diamondhead Dr E
- 229 Molokai Village Unit G
- 554 Hanauma Place
- 3 Quail Creek
- 395 Felicity St
- 6293 Pontiac Dr
- 16329 Ms-603 Unit 16329 hwy 603
- 4024 Blue Jay St
- 4010 Blue Jay St
- 4021 Blue Jay St
- 485 Ruella Ave
