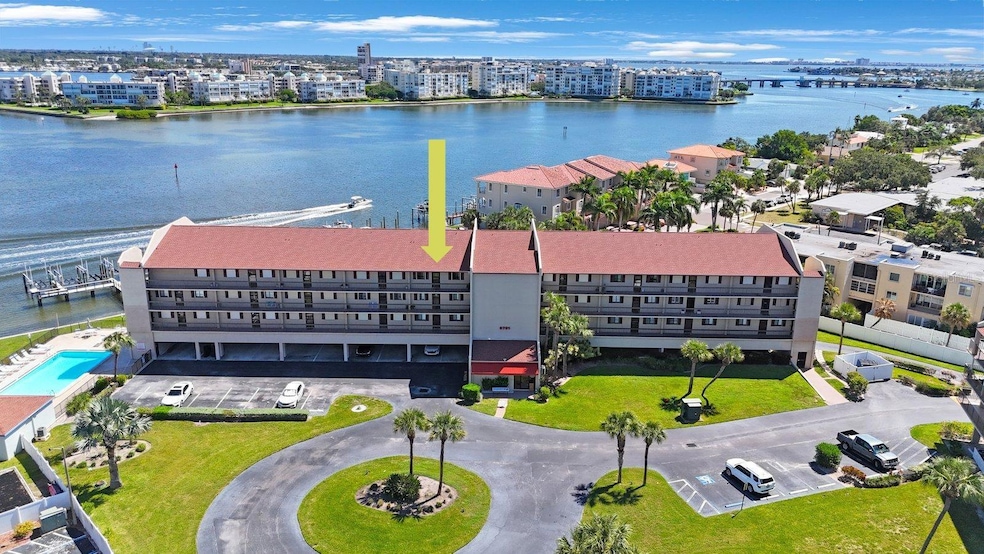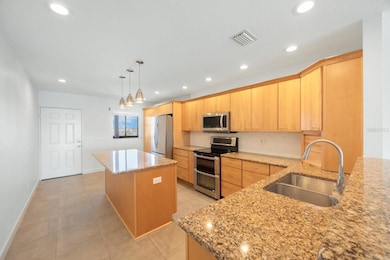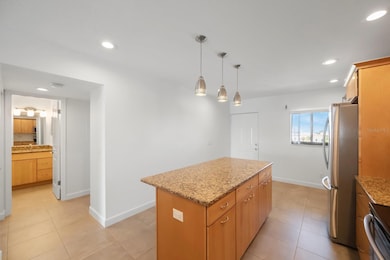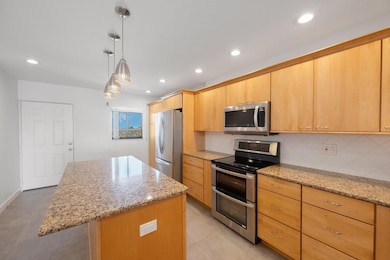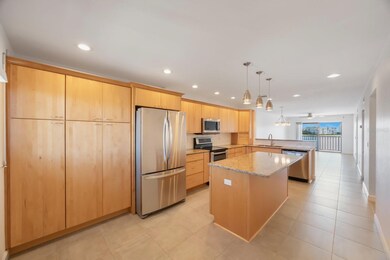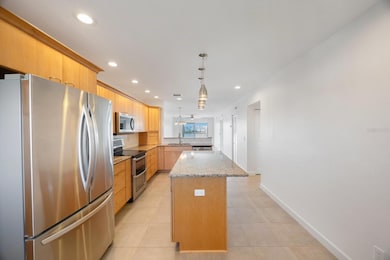
Bridge Hampton Bay 8701 Blind Pass Rd Unit 306B Saint Pete Beach, FL 33706
Saint Pete Beach NeighborhoodEstimated payment $4,053/month
Highlights
- White Water Ocean Views
- Property fronts an intracoastal waterway
- Fitness Center
- Boca Ciega High School Rated A-
- Deeded Boat Dock
- 4-minute walk to Egan Park
About This Home
What A View! This 4th floor (top floor), 2 bedroom, 2 bathroom condo has a spectacular view of the Intracoastal Waterway. It’s a million dollar view for less than half that price!
When you walk through the front door, you begin to see the tranquil water view as there is an open floor plan. The first area can be an office or a breakfast nook with lots of natural light streaming inside.
The kitchen is updated with natural wood cabinets, granite countertops and stainless steel appliances. A matching island provides plenty of preparation space for a gourmet chef.
The dining room area provides plenty of space for seating for the whole family while the living room has the perfect wall space for that big screen television.
The balcony has plenty of space for seating and a table and chairs. The balcony area extends to the primary bedroom.
And “what a view”! with the sun glistening on the water and the intracoastal waterway view extending as far as you can see.
The primary bedroom features sliding doors to bring in natural light along with a walk in closet and en suite bathroom with wood cabinets, granite counter tops and glass shower doors.
There is a short hallway which extends to a second full bathroom featuring the same natural wood cabinets and granite. The second bedroom has plenty of natural light and a nice-sized closet. There’s even a separate area in the hallway complete with a full size washer and dryer.
Parking is abundant throughout the complex and the unit features a covered parking space under the building.
The amenities are perfect with a heated pool and fitness center. There are even tennis courts which can be used throughout the year with the great Florida weather.
Call for a tour of your next home or second residence – it’s ready for you and your family!
Listing Agent
ALLEN COLLINS REALTY INC Brokerage Phone: 727-800-9929 License #3038031
Property Details
Home Type
- Condominium
Est. Annual Taxes
- $6,839
Year Built
- Built in 1985
Lot Details
- Northwest Facing Home
HOA Fees
- $850 Monthly HOA Fees
Parking
- 1 Car Attached Garage
- Ground Level Parking
- 1 Parking Garage Space
- Deeded Parking
Property Views
Home Design
- Pillar, Post or Pier Foundation
- Shingle Roof
- Concrete Siding
- Stucco
Interior Spaces
- 1,070 Sq Ft Home
- 4-Story Property
- Open Floorplan
- Ceiling Fan
- Sliding Doors
- Combination Dining and Living Room
- Ceramic Tile Flooring
Kitchen
- Eat-In Kitchen
- Range with Range Hood
- Microwave
- Dishwasher
- Granite Countertops
- Solid Wood Cabinet
- Disposal
Bedrooms and Bathrooms
- 2 Bedrooms
- Primary Bedroom on Main
- Split Bedroom Floorplan
- Walk-In Closet
- 2 Full Bathrooms
Laundry
- Laundry closet
- Dryer
- Washer
Home Security
Eco-Friendly Details
- Reclaimed Water Irrigation System
Pool
- Heated In Ground Pool
- Gunite Pool
Outdoor Features
- Access To Intracoastal Waterway
- Access to Bay or Harbor
- Seawall
- Minimum Wake Zone
- Rip-Rap
- Deeded Boat Dock
- Balcony
- Covered patio or porch
- Outdoor Storage
- Outdoor Grill
Utilities
- Central Air
- Heating Available
- Thermostat
- Tankless Water Heater
- High Speed Internet
- Phone Available
- Cable TV Available
Listing and Financial Details
- Visit Down Payment Resource Website
- Legal Lot and Block 3062 / 2
- Assessor Parcel Number 25-31-15-11251-002-3062
Community Details
Overview
- Association fees include cable TV, common area taxes, pool, escrow reserves fund, insurance, internet, maintenance structure, ground maintenance, maintenance, pest control, recreational facilities, sewer, trash, water
- Christie Aird, Secretary Association, Phone Number (630) 742-2834
- Bridgehampton Bay Condo Subdivision
- Association Owns Recreation Facilities
- The community has rules related to deed restrictions
Recreation
- Fitness Center
- Community Pool
- Dog Park
Pet Policy
- Pets up to 25 lbs
- Pet Size Limit
- 2 Pets Allowed
- Dogs and Cats Allowed
Security
- Gated Community
- Hurricane or Storm Shutters
Map
About Bridge Hampton Bay
Home Values in the Area
Average Home Value in this Area
Tax History
| Year | Tax Paid | Tax Assessment Tax Assessment Total Assessment is a certain percentage of the fair market value that is determined by local assessors to be the total taxable value of land and additions on the property. | Land | Improvement |
|---|---|---|---|---|
| 2024 | $2,843 | $435,440 | -- | $435,440 |
| 2023 | $2,843 | $213,406 | $0 | $0 |
| 2022 | $2,774 | $207,190 | $0 | $0 |
| 2021 | $2,817 | $201,155 | $0 | $0 |
| 2020 | $2,806 | $198,378 | $0 | $0 |
| 2019 | $2,759 | $193,918 | $0 | $193,918 |
| 2018 | $3,045 | $209,312 | $0 | $0 |
| 2017 | $3,251 | $218,283 | $0 | $0 |
| 2016 | $3,167 | $210,703 | $0 | $0 |
| 2015 | $3,215 | $209,238 | $0 | $0 |
| 2014 | $3,615 | $203,481 | $0 | $0 |
Property History
| Date | Event | Price | Change | Sq Ft Price |
|---|---|---|---|---|
| 04/08/2025 04/08/25 | Price Changed | $475,000 | -1.0% | $444 / Sq Ft |
| 03/01/2025 03/01/25 | Price Changed | $479,900 | -1.0% | $449 / Sq Ft |
| 12/30/2024 12/30/24 | For Sale | $484,900 | -- | $453 / Sq Ft |
Purchase History
| Date | Type | Sale Price | Title Company |
|---|---|---|---|
| Warranty Deed | $340,000 | Landstar Settlement Services | |
| Warranty Deed | -- | -- |
Mortgage History
| Date | Status | Loan Amount | Loan Type |
|---|---|---|---|
| Previous Owner | $64,500 | Credit Line Revolving | |
| Previous Owner | $108,000 | Unknown | |
| Previous Owner | $80,600 | Unknown | |
| Previous Owner | $100,400 | Credit Line Revolving | |
| Previous Owner | $37,355 | New Conventional |
Similar Homes in Saint Pete Beach, FL
Source: Stellar MLS
MLS Number: TB8333681
APN: 25-31-15-11251-002-3062
- 8711 Blind Pass Rd Unit 207
- 8711 Blind Pass Rd Unit 307A
- 8931 Blind Pass Rd Unit 257
- 8901 Blind Pass Rd Unit 228
- 8911 Blind Pass Rd Unit 220
- 8911 Blind Pass Rd Unit 305
- 8911 Blind Pass Rd Unit 209
- 8635 Boca Ciega Dr
- 429 88th Ave
- 415 86th Ave
- 8651 Gulf Blvd
- 9166 Blind Pass Rd
- 340 83rd Ave
- 9357 Blind Pass Rd Unit 501
- 9341 Blind Pass Rd
- 9359 Blind Pass Rd Unit 205
- 8032 13th Ave S
- 1324 80th St S
- 8040 Sailboat Key Blvd S Unit 402
- 8000 13th Ave S
