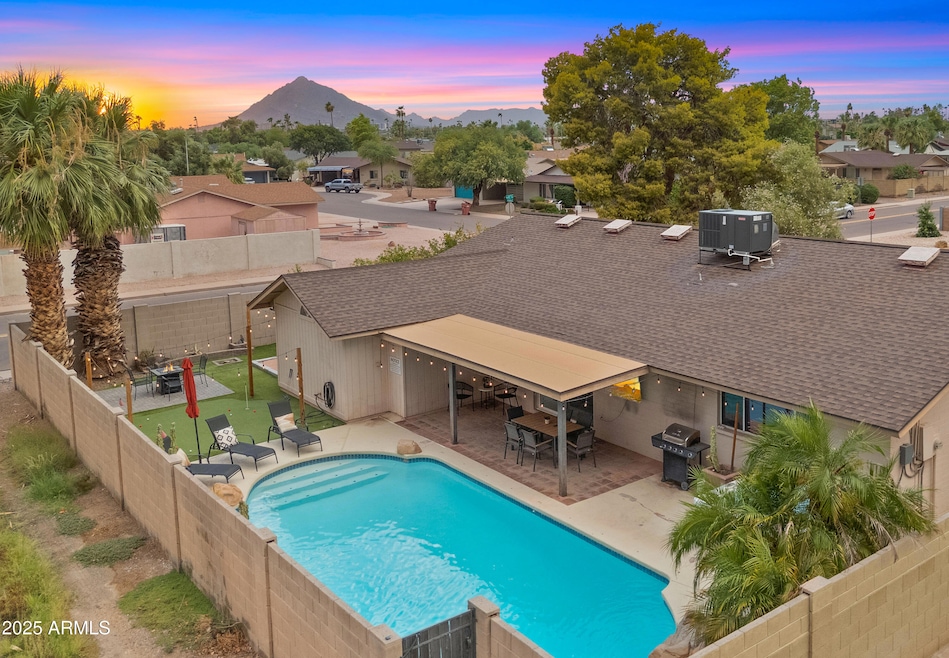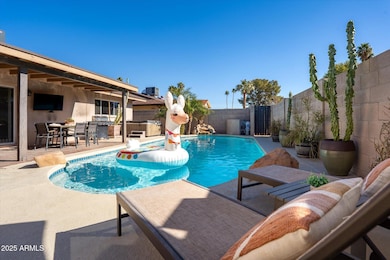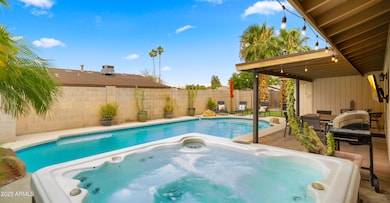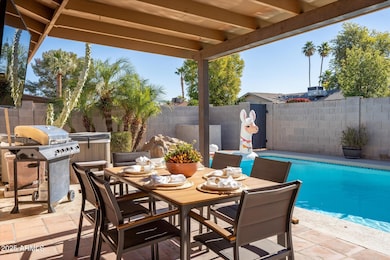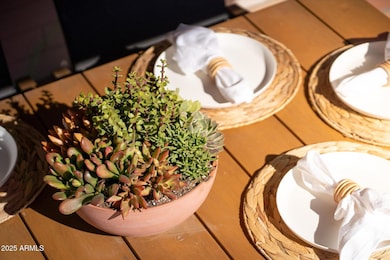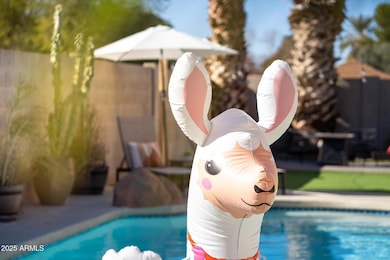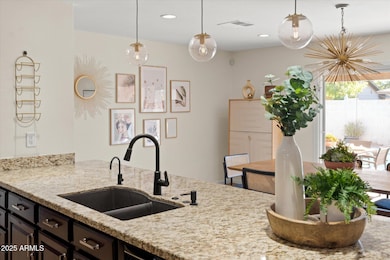8701 E Columbus Ave Scottsdale, AZ 85251
Indian Bend NeighborhoodEstimated payment $4,912/month
Highlights
- Private Pool
- Mountain View
- Wood Flooring
- Pima Elementary School Rated A-
- Vaulted Ceiling
- Hydromassage or Jetted Bathtub
About This Home
Turnkey Scottsdale retreat w/ PRIME LOCATION less than 5 min to Old Town! This stylish split-floor plan home blends comfort, design, and income potential set up as a high-end short-term rental or lock-and-leave residence. Features include all-new 2025 LVP flooring, tile baths, updated fixtures, freshly painted kitchen cabinets and added ''Beauty Bar'' for girls nights out. The converted garage now serves as a fun climate-controlled game room. Step outside to a resort-style backyard with new pool heater & chiller, putting green, bocce ball court, and multiple lounge spaces for entertaining under Camelback sunsets. This reimagined property offers both lifestyle & investment appeal ideal for couples, families, or groups. FURNITURE AVAILABLE ON SEPARATE BILL OF SALE. Click ''MORE'' for deets! Upgrades include a 2024 beauty bar in the laundry room, new lighting and ceiling fans, and enhanced outdoor spaces built for year-round enjoyment. No HOA and centrally located near Scottsdale's top dining, golf, and nightlife. A rare turnkey gem in one of the city's most sought-after neighborhoods. Furniture may be purchased separately. Major Upgrades since purchase:
-Enclosed garage to game room w/ AC
-All new LVP flooring last year throughout -New tile floors in bathrooms -Added Pool heater / chiller
-Painted kitchen cabinets
-All new fixtures and fans
-Added bocce ball court
-Added putting green
-Added beauty bar in laundry room
Listing Agent
Russ Lyon Sotheby's International Realty License #SA646830000 Listed on: 11/18/2025

Home Details
Home Type
- Single Family
Est. Annual Taxes
- $2,235
Year Built
- Built in 1971
Lot Details
- 8,426 Sq Ft Lot
- Block Wall Fence
- Artificial Turf
- Corner Lot
- Front and Back Yard Sprinklers
- Private Yard
Parking
- 2 Car Direct Access Garage
Home Design
- Composition Roof
- Block Exterior
Interior Spaces
- 2,042 Sq Ft Home
- 1-Story Property
- Vaulted Ceiling
- Ceiling Fan
- Skylights
- Double Pane Windows
- Mountain Views
- Security System Owned
- Kitchen Island
Flooring
- Wood
- Carpet
Bedrooms and Bathrooms
- 4 Bedrooms
- Bathroom Updated in 2021
- Primary Bathroom is a Full Bathroom
- 2 Bathrooms
- Hydromassage or Jetted Bathtub
Laundry
- Laundry Room
- Washer and Dryer Hookup
Pool
- Private Pool
- Fence Around Pool
Schools
- Pima Elementary School
- Tonalea Middle School
- Coronado High School
Utilities
- Central Air
- Heating Available
- High Speed Internet
- Cable TV Available
Additional Features
- North or South Exposure
- Covered Patio or Porch
- Property is near a bus stop
Community Details
- No Home Owners Association
- Association fees include no fees
- Built by Hallcraft Homes
- Park Scottsdale 17 Subdivision
Listing and Financial Details
- Tax Lot 2118
- Assessor Parcel Number 130-41-087
Map
Home Values in the Area
Average Home Value in this Area
Tax History
| Year | Tax Paid | Tax Assessment Tax Assessment Total Assessment is a certain percentage of the fair market value that is determined by local assessors to be the total taxable value of land and additions on the property. | Land | Improvement |
|---|---|---|---|---|
| 2025 | $2,333 | $32,808 | -- | -- |
| 2024 | $2,211 | $31,246 | -- | -- |
| 2023 | $2,211 | $57,580 | $11,510 | $46,070 |
| 2022 | $2,096 | $42,300 | $8,460 | $33,840 |
| 2021 | $1,905 | $39,600 | $7,920 | $31,680 |
| 2020 | $1,888 | $35,960 | $7,190 | $28,770 |
| 2019 | $1,832 | $32,350 | $6,470 | $25,880 |
| 2018 | $1,790 | $31,250 | $6,250 | $25,000 |
| 2017 | $1,690 | $28,430 | $5,680 | $22,750 |
| 2016 | $1,657 | $26,980 | $5,390 | $21,590 |
| 2015 | $1,592 | $25,200 | $5,040 | $20,160 |
Property History
| Date | Event | Price | List to Sale | Price per Sq Ft | Prior Sale |
|---|---|---|---|---|---|
| 11/19/2025 11/19/25 | For Sale | $895,000 | +12.0% | $438 / Sq Ft | |
| 01/31/2022 01/31/22 | Sold | $799,000 | 0.0% | $391 / Sq Ft | View Prior Sale |
| 01/05/2022 01/05/22 | For Sale | $799,000 | +248.9% | $391 / Sq Ft | |
| 09/20/2012 09/20/12 | Sold | $229,000 | -0.4% | $112 / Sq Ft | View Prior Sale |
| 07/02/2012 07/02/12 | For Sale | $229,900 | 0.0% | $113 / Sq Ft | |
| 07/02/2012 07/02/12 | Price Changed | $229,900 | 0.0% | $113 / Sq Ft | |
| 06/15/2012 06/15/12 | Price Changed | $229,900 | +9.5% | $113 / Sq Ft | |
| 12/17/2011 12/17/11 | Price Changed | $209,900 | -8.7% | $103 / Sq Ft | |
| 11/30/2011 11/30/11 | For Sale | $229,900 | -- | $113 / Sq Ft |
Purchase History
| Date | Type | Sale Price | Title Company |
|---|---|---|---|
| Warranty Deed | $799,000 | Stewart Title | |
| Warranty Deed | -- | Security Title Agency Inc | |
| Warranty Deed | $229,000 | Security Title Agency | |
| Cash Sale Deed | $220,000 | Empire West Title Agency | |
| Quit Claim Deed | -- | -- | |
| Warranty Deed | $215,000 | Arizona Title Agency Inc | |
| Interfamily Deed Transfer | -- | -- | |
| Joint Tenancy Deed | $130,000 | First American Title | |
| Interfamily Deed Transfer | -- | -- |
Mortgage History
| Date | Status | Loan Amount | Loan Type |
|---|---|---|---|
| Open | $799,000 | New Conventional | |
| Previous Owner | $217,550 | New Conventional | |
| Previous Owner | $285,000 | Fannie Mae Freddie Mac | |
| Previous Owner | $172,000 | No Value Available | |
| Previous Owner | $123,500 | New Conventional |
Source: Arizona Regional Multiple Listing Service (ARMLS)
MLS Number: 6943891
APN: 130-41-087
- 8716 E Mitchell Dr
- 8608 E Whitton Ave
- 8707 E Clarendon Ave
- 3413 N 87th Place
- 8602 E Mitchell Dr
- 3520 N 85th St
- 8507 E Indianola Ave
- 3809 N 85th Place
- 8502 E Fairmount Ave Unit 1
- 4001 N 86th St
- 3125 N 86th Place
- 8534 E Amelia Ave
- 8634 E Monterosa Ave
- 8722 E Devonshire Ave
- 8706 E Devonshire Ave
- 8500 E Indian School Rd Unit 220
- 8500 E Indian School Rd Unit 129
- 3928 N Granite Reef Rd
- 8574 E Indian School Rd Unit F
- 8301 E Indianola Ave
- 8719 E Columbus Ave
- 8731 E Columbus Ave
- 8742 E Weldon Ave
- 8626 E Clarendon Ave
- 8702 E Clarendon Ave
- 8537 E Clarendon Ave
- 8737 E Fairmount Ave
- 8532 E Indianola Ave Unit 1
- 8762 E Monterey Way
- 4007 N 86th St
- 3080 N 87th Way
- 8444 E Piccadilly Rd
- 3043 N 85th Place
- 8782 E Pinchot Ave
- 8500 E Indian School Rd Unit 248
- 4004 N Granite Reef Rd
- 8444 E Indian School Rd
- 8576 E Indian School Rd Unit B
- 8570 E Indian School Rd Unit D
- 8570 E Indian School Rd
