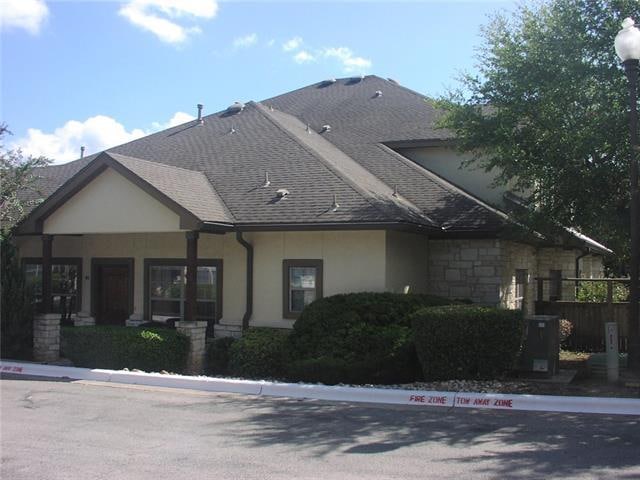
8701 Escarpment Blvd Unit 91 Austin, TX 78749
Western Oaks NeighborhoodHighlights
- Wood Flooring
- Corner Lot
- Attached Garage
- Mills Elementary School Rated A
- High Ceiling
- Coffered Ceiling
About This Home
As of January 2020Classic move-in ready townhome! Adjacent to the greenbelt this one level 2/2 with two car garage is a must see. Located in small, quiet, pet-friendly, gated community with private community pool. Spacious and welcoming with tall ceilings, large bedrooms, and an open-concept kitchen, dining, and living space. Large windows let natural light shine throughout. Surrounded by large oak trees situated adjacent to the green belt near Dick Nichols park it is sure to go fast! Carpet allowance $1000.
Last Agent to Sell the Property
David Broadway, MBA, REALTOR License #0242592 Listed on: 09/20/2019
Townhouse Details
Home Type
- Townhome
Est. Annual Taxes
- $5,650
Year Built
- Built in 2006
HOA Fees
- $350 Monthly HOA Fees
Home Design
- Slab Foundation
- Composition Shingle Roof
Interior Spaces
- 1,645 Sq Ft Home
- 1-Story Property
- Crown Molding
- Coffered Ceiling
- High Ceiling
- Recessed Lighting
- Window Treatments
Flooring
- Wood
- Carpet
Bedrooms and Bathrooms
- 2 Main Level Bedrooms
- Walk-In Closet
- 2 Full Bathrooms
Parking
- Attached Garage
- Side Facing Garage
- Single Garage Door
- Garage Door Opener
Utilities
- Central Heating
- Heating System Uses Natural Gas
- Phone Available
Community Details
- Association fees include common area maintenance, exterior maintenance
Listing and Financial Details
- Legal Lot and Block 91 / 9
- Assessor Parcel Number 04163822290000
- 2% Total Tax Rate
Ownership History
Purchase Details
Home Financials for this Owner
Home Financials are based on the most recent Mortgage that was taken out on this home.Purchase Details
Purchase Details
Home Financials for this Owner
Home Financials are based on the most recent Mortgage that was taken out on this home.Purchase Details
Home Financials for this Owner
Home Financials are based on the most recent Mortgage that was taken out on this home.Similar Homes in Austin, TX
Home Values in the Area
Average Home Value in this Area
Purchase History
| Date | Type | Sale Price | Title Company |
|---|---|---|---|
| Vendors Lien | -- | Chicago Title | |
| Interfamily Deed Transfer | -- | None Available | |
| Warranty Deed | -- | None Available | |
| Vendors Lien | -- | Chicago Title Insurance Co |
Mortgage History
| Date | Status | Loan Amount | Loan Type |
|---|---|---|---|
| Open | $246,375 | New Conventional | |
| Previous Owner | $218,750 | New Conventional | |
| Previous Owner | $172,000 | Purchase Money Mortgage |
Property History
| Date | Event | Price | Change | Sq Ft Price |
|---|---|---|---|---|
| 01/24/2020 01/24/20 | Sold | -- | -- | -- |
| 11/26/2019 11/26/19 | Pending | -- | -- | -- |
| 11/09/2019 11/09/19 | Price Changed | $334,900 | -1.5% | $204 / Sq Ft |
| 09/20/2019 09/20/19 | For Sale | $339,900 | +6.4% | $207 / Sq Ft |
| 08/16/2017 08/16/17 | Sold | -- | -- | -- |
| 05/10/2017 05/10/17 | Pending | -- | -- | -- |
| 05/06/2017 05/06/17 | For Sale | $319,500 | -- | $228 / Sq Ft |
Tax History Compared to Growth
Tax History
| Year | Tax Paid | Tax Assessment Tax Assessment Total Assessment is a certain percentage of the fair market value that is determined by local assessors to be the total taxable value of land and additions on the property. | Land | Improvement |
|---|---|---|---|---|
| 2023 | $5,650 | $397,485 | $0 | $0 |
| 2022 | $7,136 | $361,350 | $0 | $0 |
| 2021 | $7,150 | $328,500 | $76,361 | $252,139 |
| 2020 | $7,836 | $365,320 | $76,361 | $288,959 |
| 2018 | $7,715 | $348,462 | $76,361 | $272,101 |
| 2017 | $7,135 | $319,928 | $76,361 | $250,350 |
| 2016 | $6,486 | $290,844 | $76,361 | $247,421 |
| 2015 | $3,874 | $264,404 | $76,361 | $192,416 |
| 2014 | $3,874 | $240,367 | $0 | $0 |
Agents Affiliated with this Home
-
David Broadway
D
Seller's Agent in 2020
David Broadway
David Broadway, MBA, REALTOR
(512) 632-9548
5 Total Sales
-
John Mangione
J
Buyer's Agent in 2020
John Mangione
Austin Choice Homes
(512) 577-1909
40 Total Sales
-
Carole Martin
C
Seller's Agent in 2017
Carole Martin
KW-Austin Portfolio Real Estate
(512) 633-5154
4 Total Sales
-
N
Buyer's Agent in 2017
Non Member
Non Member
Map
Source: Unlock MLS (Austin Board of REALTORS®)
MLS Number: 3347605
APN: 737608
- 8701 Escarpment Blvd Unit 73
- 6200 La Naranja Ln
- 6307 Clairmont Dr
- 8901 La Siesta Ct
- 6429 Clay Allison Pass
- 9012 Meacham Way
- 6428 Clay Allison Pass
- 8909 Lomita Verde Ct
- 8104 Isaac Pryor Dr
- 6408 Via Correto Dr
- 5515 Davis Ln Unit 32
- 6032 Abilene Trail
- 8013 Doe Meadow Dr
- 9120 Fainwood Ln
- 8405 Ganttcrest Dr
- 9124 Fainwood Ln
- 6817 Beatty Dr
- 7901 Henry Kinney Row
- 9417 Hopeland Dr
- 9127 Edwardson Ln
