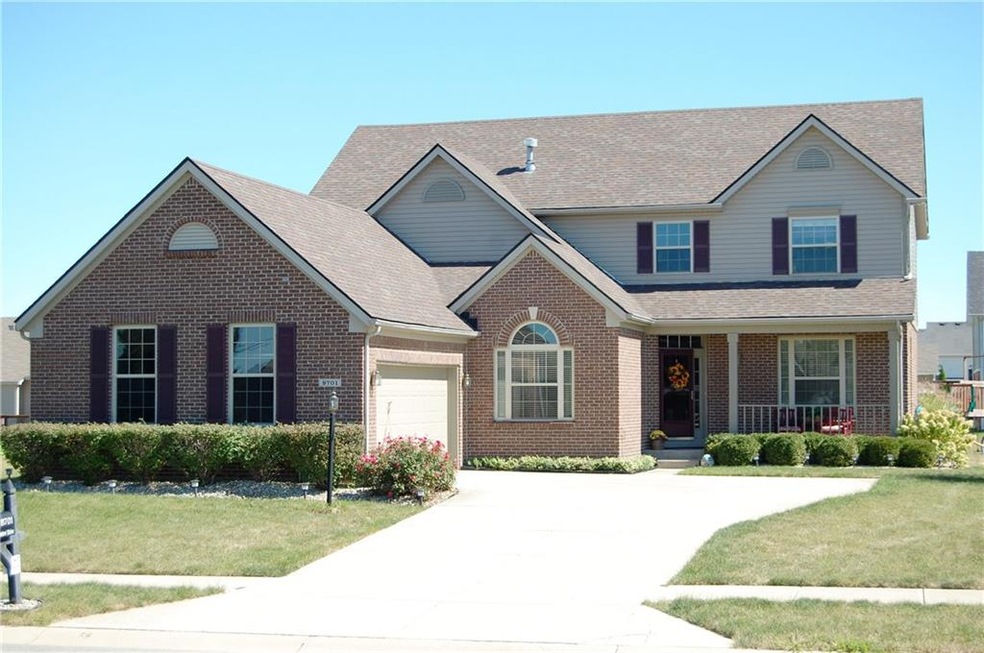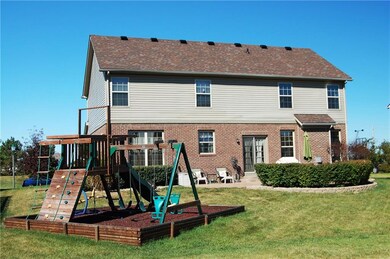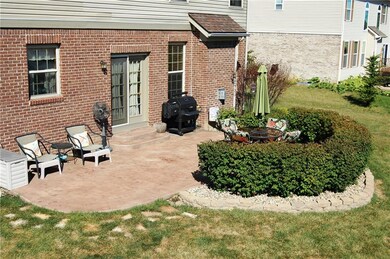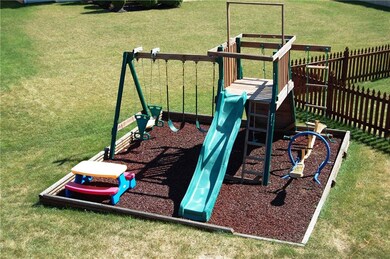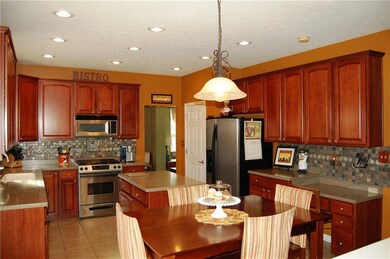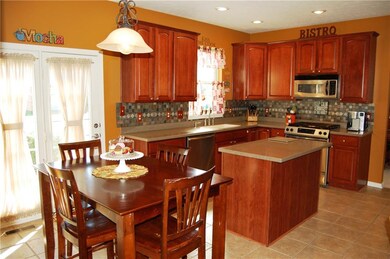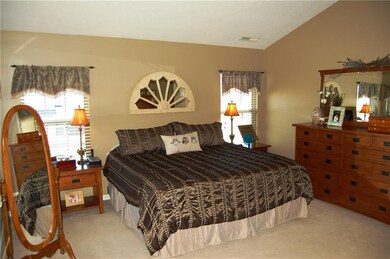
8701 N Commonview Dr Mc Cordsville, IN 46055
Brooks-Luxhaven NeighborhoodEstimated Value: $440,031 - $482,000
Highlights
- Clubhouse
- Vaulted Ceiling
- Bar Fridge
- Mccordsville Elementary School Rated A-
- Community Pool
- Built-in Bookshelves
About This Home
As of November 2015Move in ready family 4 bed home in popular Mt. Vernon School district w/ tons of upgrades, updates & detail!. Breathtaking 2 story grand entry, 9' ceilings on main level, main flr office, beautiful built-ins, & an upgraded gourmet kitchen with SS appliances. Mstr BR features cath. clng & an amazing Mstr bath. Fully finished basement includes an exercise rm, bath, bar, rec rm, and utility rm. Neighborhood provides tons of outdoor activities including trails, pool, and playground. Oversized garage
Last Agent to Sell the Property
F.C. Tucker Company License #RB14046407 Listed on: 09/22/2015

Last Buyer's Agent
Justin Strange
Keller Williams Indy Metro NE

Home Details
Home Type
- Single Family
Est. Annual Taxes
- $2,408
Year Built
- Built in 2005
Lot Details
- 0.27
Home Design
- Brick Exterior Construction
- Concrete Perimeter Foundation
- Vinyl Construction Material
Interior Spaces
- 2-Story Property
- Wet Bar
- Sound System
- Built-in Bookshelves
- Bar Fridge
- Vaulted Ceiling
- Gas Log Fireplace
- Window Screens
- Family Room with Fireplace
- Finished Basement
- Sump Pump
- Pull Down Stairs to Attic
- Radon Detector
Kitchen
- Gas Oven
- Built-In Microwave
- Dishwasher
- Disposal
Bedrooms and Bathrooms
- 4 Bedrooms
Laundry
- Dryer
- Washer
Parking
- Garage
- Driveway
Outdoor Features
- Playground
Utilities
- Forced Air Heating and Cooling System
- Heating System Uses Gas
- Gas Water Heater
Listing and Financial Details
- Assessor Parcel Number 300124201106000018
Community Details
Overview
- Association fees include insurance, maintenance, parkplayground, pool, professional mgmt, trash
- Emerald Springs Subdivision
Amenities
- Clubhouse
Recreation
- Community Pool
Ownership History
Purchase Details
Home Financials for this Owner
Home Financials are based on the most recent Mortgage that was taken out on this home.Purchase Details
Home Financials for this Owner
Home Financials are based on the most recent Mortgage that was taken out on this home.Purchase Details
Home Financials for this Owner
Home Financials are based on the most recent Mortgage that was taken out on this home.Similar Homes in the area
Home Values in the Area
Average Home Value in this Area
Purchase History
| Date | Buyer | Sale Price | Title Company |
|---|---|---|---|
| Anderson John D | -- | None Available | |
| Eads Mark D | -- | None Available | |
| Eads Mark D | -- | -- |
Mortgage History
| Date | Status | Borrower | Loan Amount |
|---|---|---|---|
| Open | Anderson John D | $250,355 | |
| Previous Owner | Eads Mark D | $195,650 | |
| Previous Owner | Eads Mark D | $202,400 | |
| Previous Owner | Eads Mark D | $205,000 |
Property History
| Date | Event | Price | Change | Sq Ft Price |
|---|---|---|---|---|
| 11/24/2015 11/24/15 | Sold | $255,000 | 0.0% | $68 / Sq Ft |
| 10/16/2015 10/16/15 | Off Market | $255,000 | -- | -- |
| 10/15/2015 10/15/15 | Pending | -- | -- | -- |
| 09/22/2015 09/22/15 | For Sale | $274,900 | -- | $73 / Sq Ft |
Tax History Compared to Growth
Tax History
| Year | Tax Paid | Tax Assessment Tax Assessment Total Assessment is a certain percentage of the fair market value that is determined by local assessors to be the total taxable value of land and additions on the property. | Land | Improvement |
|---|---|---|---|---|
| 2024 | $4,615 | $428,400 | $48,000 | $380,400 |
| 2023 | $4,615 | $417,400 | $48,000 | $369,400 |
| 2022 | $4,208 | $383,900 | $35,000 | $348,900 |
| 2021 | $3,255 | $325,500 | $35,000 | $290,500 |
| 2020 | $3,077 | $307,700 | $35,000 | $272,700 |
| 2019 | $2,981 | $298,100 | $35,000 | $263,100 |
| 2018 | $3,011 | $301,100 | $35,000 | $266,100 |
| 2017 | $2,893 | $289,300 | $35,600 | $253,700 |
| 2016 | $2,813 | $281,300 | $35,600 | $245,700 |
| 2014 | $2,590 | $246,700 | $34,600 | $212,100 |
| 2013 | -- | $240,800 | $34,600 | $206,200 |
Agents Affiliated with this Home
-
Gavin Frost

Seller's Agent in 2015
Gavin Frost
F.C. Tucker Company
(317) 341-1070
6 in this area
70 Total Sales
-

Buyer's Agent in 2015
Justin Strange
Keller Williams Indy Metro NE
(317) 285-9975
3 in this area
42 Total Sales
Map
Source: MIBOR Broker Listing Cooperative®
MLS Number: MBR21377794
APN: 30-01-24-201-106.000-018
- 8748 N Autumnview Dr
- 7340 W County Road 600 Rd
- 7352 W County Road 600 Rd
- 5824 W Commonview Dr
- 5861 W Deerview Bend
- 7338 Broadview Ln
- 7288 Broadview Ln
- 7308 Broadview Ln
- 7356 W County Road 600 Rd Unit 12-606
- 7348 W County Road 600 Rd Unit 12-604
- 5778 W Commonview Dr
- 8965 N 600 W
- 6204 Fairview Dr
- 6222 Fairview Dr
- 6207 Preserve Way
- 6210 Fairview Dr
- 7370 Broadview Ln
- 5576 W Glenview Dr
- 8888 N White Tail Trail
- 6155 W Bayfront Shores
- 8701 N Commonview Dr
- 8685 N Commonview Dr
- 8717 N Commonview Dr
- 8702 N Autumnview Dr
- 8718 N Autumnview Dr
- 8735 N Commonview Dr
- 8663 N Commonview Dr
- 8672 N Autumnview Dr
- 8732 N Autumnview Dr
- 8658 N Autumnview Dr
- 8643 N Commonview Dr
- 8697 N Autumnview Dr
- 8683 N Autumnview Dr
- 8715 N Autumnview Dr
- 8729 N Autumnview Dr
- 8642 N Autumnview Dr
- 8771 N Commonview Dr
- 8625 N Commonview Dr
- 8764 N Autumnview Dr
- 8745 N Autumnview Dr
