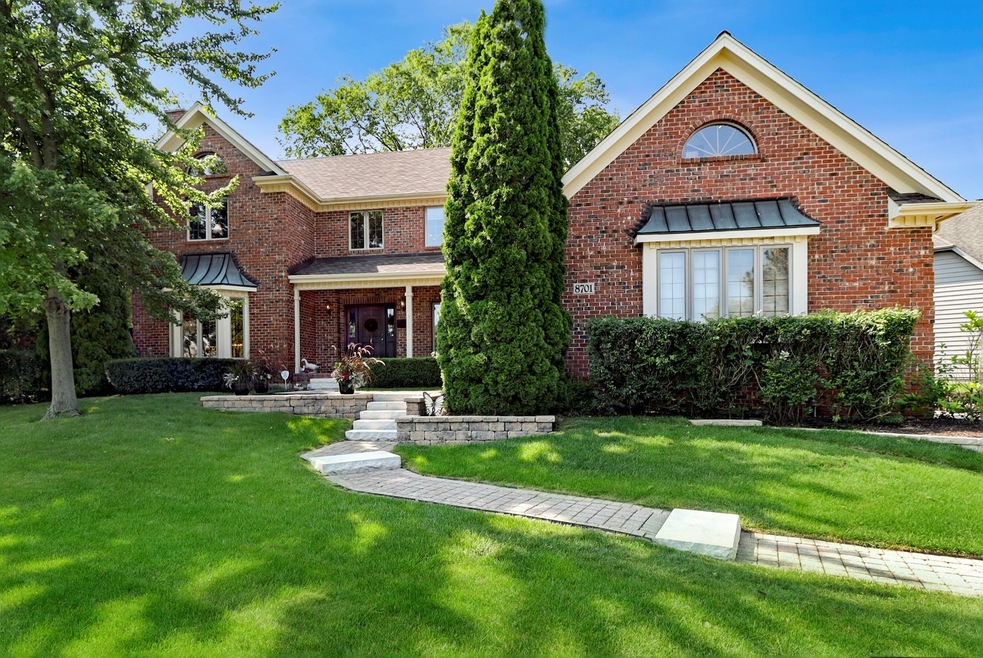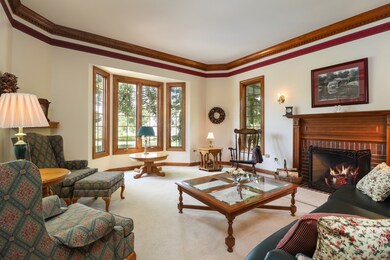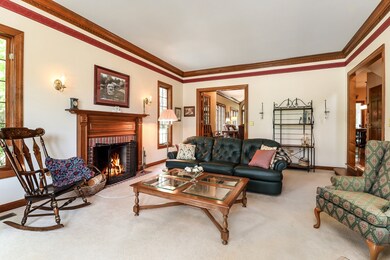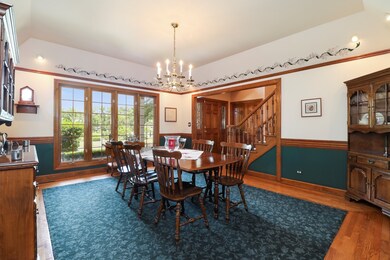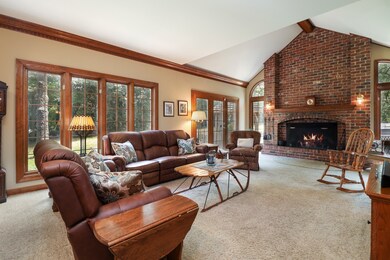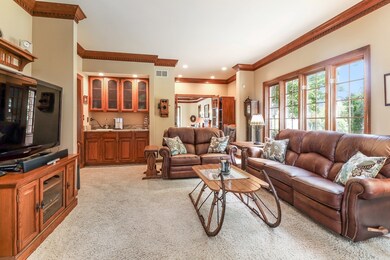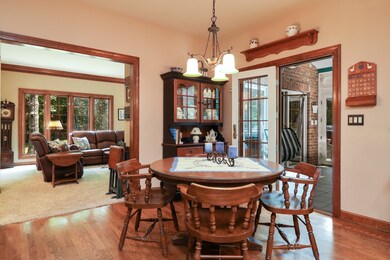
8701 Royal Swan Ln Darien, IL 60561
Estimated Value: $846,000 - $986,047
Highlights
- Water Views
- Mature Trees
- Recreation Room
- Concord Elementary School Rated A
- Deck
- Vaulted Ceiling
About This Home
As of September 2020This beautiful custom-built home lives up to the street name, "Royal Swan Lane", with its unobstructed view of a delightful pond with swans. Mr Maintenance and Mrs Clean are original owners of this well-loved and cared for home. The main level features custom cove molding, a wing designed to house a guest (currently used as an office), vaulted ceiling family room with Cracker Barrel-size fireplace, large living room with a second fireplace and small library between, formal dining room with hardwood flooring and carpet insert, kitchen with oak cabinetry and flooring and separate eating area which opens to a heated solarium with a hanging swing and open views of the private rear yard and deck. The second floor boasts a master suite with fireplace and adjoining exercise room, three generous sized bedrooms and spacious laundry room. The lower level can be accessed from the garage and features a large carpeted recreation area with a pool table and air hockey (that stay), wet bar, full bath and additional bedroom, plus over 700 square feet of unfinished storage that houses the mechanicals. This solid brick home sits on a pristine corner lot with a circular paver brick drive and gorgeous landscaping.
Last Agent to Sell the Property
Coldwell Banker Realty License #475093053 Listed on: 07/16/2020

Home Details
Home Type
- Single Family
Est. Annual Taxes
- $17,633
Year Built
- 1991
Lot Details
- Corner Lot
- Mature Trees
- Wooded Lot
Parking
- Attached Garage
- Garage ceiling height seven feet or more
- Garage Door Opener
- Circular Driveway
- Brick Driveway
- Garage Is Owned
Home Design
- Traditional Architecture
- Brick Exterior Construction
- Slab Foundation
- Asphalt Shingled Roof
Interior Spaces
- Wet Bar
- Vaulted Ceiling
- Skylights
- Wood Burning Fireplace
- Gas Log Fireplace
- Breakfast Room
- Home Office
- Recreation Room
- Heated Sun or Florida Room
- Home Gym
- Wood Flooring
- Water Views
- Storm Screens
Kitchen
- Breakfast Bar
- Double Oven
- Cooktop
- Microwave
- Dishwasher
- Kitchen Island
- Disposal
Bedrooms and Bathrooms
- Main Floor Bedroom
- Walk-In Closet
- Primary Bathroom is a Full Bathroom
- Bathroom on Main Level
- Dual Sinks
- Whirlpool Bathtub
- Separate Shower
Laundry
- Laundry on upper level
- Dryer
- Washer
Partially Finished Basement
- Basement Fills Entire Space Under The House
- Finished Basement Bathroom
Outdoor Features
- Deck
- Brick Porch or Patio
Utilities
- Forced Air Heating and Cooling System
- Heating System Uses Gas
- Lake Michigan Water
Listing and Financial Details
- Senior Tax Exemptions
- Homeowner Tax Exemptions
Ownership History
Purchase Details
Home Financials for this Owner
Home Financials are based on the most recent Mortgage that was taken out on this home.Purchase Details
Similar Homes in the area
Home Values in the Area
Average Home Value in this Area
Purchase History
| Date | Buyer | Sale Price | Title Company |
|---|---|---|---|
| Larson Jamie | $645,000 | Burnet Title Post Closing | |
| Lakeside Bank | -- | -- |
Mortgage History
| Date | Status | Borrower | Loan Amount |
|---|---|---|---|
| Open | Larson Jamie | $483,750 | |
| Previous Owner | Chicago Title Land Trust Co | $250,000 | |
| Previous Owner | Lasalle Bank Na | $108,000 | |
| Previous Owner | Lasalle Bank Na | $175,000 | |
| Previous Owner | Lasalle Bank National Assn | $112,500 |
Property History
| Date | Event | Price | Change | Sq Ft Price |
|---|---|---|---|---|
| 09/01/2020 09/01/20 | Sold | $645,000 | -5.0% | $152 / Sq Ft |
| 07/20/2020 07/20/20 | Pending | -- | -- | -- |
| 07/16/2020 07/16/20 | For Sale | $679,000 | -- | $160 / Sq Ft |
Tax History Compared to Growth
Tax History
| Year | Tax Paid | Tax Assessment Tax Assessment Total Assessment is a certain percentage of the fair market value that is determined by local assessors to be the total taxable value of land and additions on the property. | Land | Improvement |
|---|---|---|---|---|
| 2023 | $17,633 | $268,950 | $79,450 | $189,500 |
| 2022 | $14,410 | $221,850 | $83,550 | $138,300 |
| 2021 | $13,379 | $219,330 | $82,600 | $136,730 |
| 2020 | $12,831 | $214,980 | $80,960 | $134,020 |
| 2019 | $16,369 | $270,150 | $77,680 | $192,470 |
| 2018 | $16,762 | $281,990 | $77,310 | $204,680 |
| 2017 | $16,377 | $271,350 | $74,390 | $196,960 |
| 2016 | $15,996 | $258,970 | $71,000 | $187,970 |
| 2015 | $16,022 | $243,650 | $66,800 | $176,850 |
| 2014 | $14,708 | $221,270 | $64,950 | $156,320 |
| 2013 | $14,178 | $220,240 | $64,650 | $155,590 |
Agents Affiliated with this Home
-
Paul Westel

Seller's Agent in 2020
Paul Westel
Coldwell Banker Realty
(708) 638-5246
3 in this area
33 Total Sales
-
Linda Feinstein

Buyer's Agent in 2020
Linda Feinstein
Compass
(630) 319-0352
35 in this area
436 Total Sales
Map
Source: Midwest Real Estate Data (MRED)
MLS Number: MRD10764704
APN: 10-05-201-023
- 1916 Kimberly Ct
- 1925 Kentwood Ct
- 8305 Kearney Rd
- 8825 Robert Rd
- 1640 Royal Oak Rd Unit 4
- 2324 Dunmore Dr
- 1505 Old Oak Place
- 8315 Kearney Rd
- 8545 Lakeside Dr
- 9213 Waterfall Glen Blvd Unit 2
- 9215 Waterfall Glen Blvd Unit 23
- 8417 Gleneyre Rd
- 8301 Cambridge Ct
- 9343 Waterfall Glen Blvd Unit 122
- 9S180 Rosehill Ln
- 8200 Woodglen Ln Unit 110
- 500 Redondo Dr Unit 307
- 7930 Woodglen Ln Unit 204
- 7920 Woodglen Ln Unit 102
- 505 Redondo Dr Unit 305
- 8701 Royal Swan Ln
- 8700 Royal Swan Ln
- 8709 Royal Swan Ln
- 8708 Lake Ridge Dr
- 2000 Black Swan Ct
- 8701 Lake Ridge Dr
- 8712 Lake Ridge Dr
- 8705 Lake Ridge Dr
- 8713 Royal Swan Ln
- 1929 Kimberly Ct
- 2004 Black Swan Ct
- 8716 Lake Ridge Dr
- 8709 Lake Ridge Dr
- 2001 Black Swan Ct
- 8717 Royal Swan Ln
- 1928 Kimberly Ct
- 2008 Black Swan Ct
- 8730 Kentwood Ct
- 8713 Lake Ridge Dr
- 2005 Black Swan Ct
