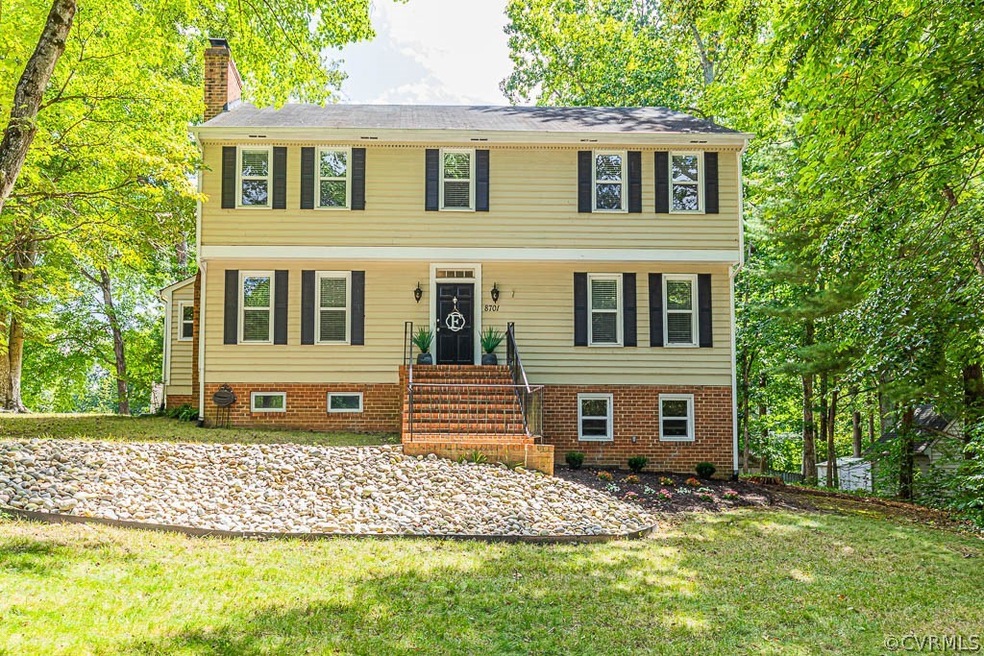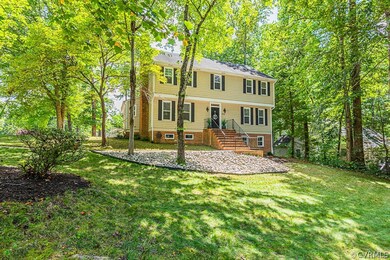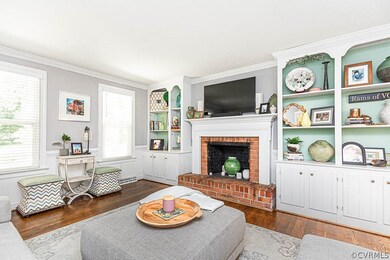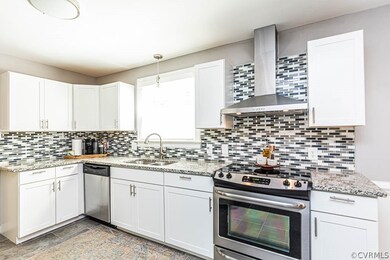
8701 Sheldeb Dr North Chesterfield, VA 23235
Bon Air NeighborhoodHighlights
- Two Primary Bedrooms
- Colonial Architecture
- Wood Flooring
- James River High School Rated A-
- Deck
- Granite Countertops
About This Home
As of October 2024This gorgeous home situated on a corner lot w/ paved walkway leading you up to the front door. Once inside, you are greeted w/ a spacious foyer, w/ gorgeous hardwood floors throughout & flanked by the family & living rooms. The living room is adorned w/ custom built-ins & a woodburning FP. The living room is very spacious & open to the beautiful dining room w/ a bay window looking into the Florida room & open to the updated kitchen. The kitchen has granite countertops, gorgeous tile backsplash , & SS appliances. Sliding doors lead you out to the bright & roomy Florida room w/ views of the backyard & patio. Mud room w/ custom cabinets, laundry room & half bath round out the 1st floor. Upstairs, you will find a gorgeous primary bedroom w/ custom built-in dresser & shelving, wine fridge, ensuite & WIC. Remaining on the 2nd floor are 2 spacious secondary rooms & full hall bath w/ double vanity. The finished basement w/ living area, bedroom, kitchenette, & separate entry. This space is perfect for a rec room, in-law suite, the options are endless. The backyard has gorgeous hardscaping, w/ a custom stone patio and paved driveway. Last but not least .. Newer heatpump! (2019)
Last Agent to Sell the Property
Keller Williams Realty Brokerage Phone: (804) 404-5566 License #0225210369 Listed on: 05/23/2024

Last Buyer's Agent
NON MLS USER MLS
NON MLS OFFICE
Home Details
Home Type
- Single Family
Est. Annual Taxes
- $4,035
Year Built
- Built in 1976
Lot Details
- 0.37 Acre Lot
- Cul-De-Sac
- Zoning described as R15
Home Design
- Colonial Architecture
- Brick Exterior Construction
- Composition Roof
- Wood Siding
Interior Spaces
- 4,562 Sq Ft Home
- 2-Story Property
- Built-In Features
- Bookcases
- Ceiling Fan
- Skylights
- Recessed Lighting
- Wood Burning Fireplace
- Bay Window
- Sliding Doors
- Dining Area
- Washer and Dryer Hookup
Kitchen
- Oven
- Induction Cooktop
- Stove
- Microwave
- Dishwasher
- Wine Cooler
- Granite Countertops
- Disposal
Flooring
- Wood
- Carpet
Bedrooms and Bathrooms
- 5 Bedrooms
- Double Master Bedroom
- En-Suite Primary Bedroom
- Walk-In Closet
- Double Vanity
Finished Basement
- Walk-Out Basement
- Basement Fills Entire Space Under The House
Parking
- Driveway
- Paved Parking
- On-Street Parking
- Off-Street Parking
Outdoor Features
- Deck
- Patio
- Rear Porch
Schools
- Crestwood Elementary School
- Robious Middle School
- James River High School
Utilities
- Central Air
- Heat Pump System
- Water Heater
Community Details
- Buford Estates Subdivision
Listing and Financial Details
- Tax Lot 11
- Assessor Parcel Number 759-70-91-77-400-000
Ownership History
Purchase Details
Home Financials for this Owner
Home Financials are based on the most recent Mortgage that was taken out on this home.Purchase Details
Home Financials for this Owner
Home Financials are based on the most recent Mortgage that was taken out on this home.Purchase Details
Home Financials for this Owner
Home Financials are based on the most recent Mortgage that was taken out on this home.Purchase Details
Home Financials for this Owner
Home Financials are based on the most recent Mortgage that was taken out on this home.Purchase Details
Home Financials for this Owner
Home Financials are based on the most recent Mortgage that was taken out on this home.Similar Homes in the area
Home Values in the Area
Average Home Value in this Area
Purchase History
| Date | Type | Sale Price | Title Company |
|---|---|---|---|
| Deed | $500,000 | Fidelity National Title | |
| Deed | $448,200 | None Listed On Document | |
| Warranty Deed | $294,500 | Hlz Title & Escrow Llc | |
| Warranty Deed | $212,500 | Attorney | |
| Warranty Deed | $160,000 | -- |
Mortgage History
| Date | Status | Loan Amount | Loan Type |
|---|---|---|---|
| Previous Owner | $100,000 | Credit Line Revolving | |
| Previous Owner | $205,000 | Commercial | |
| Previous Owner | $96,000 | New Conventional |
Property History
| Date | Event | Price | Change | Sq Ft Price |
|---|---|---|---|---|
| 10/30/2024 10/30/24 | Sold | $487,000 | -4.9% | $138 / Sq Ft |
| 09/30/2024 09/30/24 | Pending | -- | -- | -- |
| 09/19/2024 09/19/24 | Price Changed | $512,000 | -1.5% | $145 / Sq Ft |
| 08/23/2024 08/23/24 | For Sale | $520,000 | +16.0% | $148 / Sq Ft |
| 08/09/2024 08/09/24 | Sold | $448,200 | -14.6% | $98 / Sq Ft |
| 07/26/2024 07/26/24 | Pending | -- | -- | -- |
| 07/11/2024 07/11/24 | Price Changed | $524,950 | -4.5% | $115 / Sq Ft |
| 05/28/2024 05/28/24 | For Sale | $549,950 | +69.2% | $121 / Sq Ft |
| 09/28/2018 09/28/18 | Sold | $325,000 | -6.9% | $99 / Sq Ft |
| 09/15/2018 09/15/18 | Pending | -- | -- | -- |
| 08/18/2018 08/18/18 | For Sale | $349,000 | +64.2% | $106 / Sq Ft |
| 07/17/2018 07/17/18 | Sold | $212,500 | -15.0% | $65 / Sq Ft |
| 06/09/2018 06/09/18 | Pending | -- | -- | -- |
| 05/23/2018 05/23/18 | Price Changed | $250,000 | -3.8% | $76 / Sq Ft |
| 05/08/2018 05/08/18 | Price Changed | $260,000 | -5.5% | $79 / Sq Ft |
| 04/30/2018 04/30/18 | For Sale | $275,000 | -- | $84 / Sq Ft |
Tax History Compared to Growth
Tax History
| Year | Tax Paid | Tax Assessment Tax Assessment Total Assessment is a certain percentage of the fair market value that is determined by local assessors to be the total taxable value of land and additions on the property. | Land | Improvement |
|---|---|---|---|---|
| 2025 | $4,913 | $549,200 | $105,000 | $444,200 |
| 2024 | $4,913 | $570,400 | $105,000 | $465,400 |
| 2023 | $4,035 | $443,400 | $96,000 | $347,400 |
| 2022 | $3,874 | $421,100 | $86,000 | $335,100 |
| 2021 | $3,431 | $354,200 | $72,000 | $282,200 |
| 2020 | $3,223 | $339,300 | $67,000 | $272,300 |
| 2019 | $3,147 | $331,300 | $66,000 | $265,300 |
| 2018 | $2,817 | $294,500 | $63,000 | $231,500 |
| 2017 | $2,786 | $285,000 | $62,000 | $223,000 |
| 2016 | $2,609 | $271,800 | $61,000 | $210,800 |
| 2015 | $2,518 | $259,700 | $57,000 | $202,700 |
| 2014 | $2,469 | $254,600 | $57,000 | $197,600 |
Agents Affiliated with this Home
-
Verria Hairston
V
Seller's Agent in 2024
Verria Hairston
Opendoor Brokerage LLC
-
Chris Elliott

Seller's Agent in 2024
Chris Elliott
Keller Williams Realty
(804) 980-1898
3 in this area
286 Total Sales
-
Sean Craft

Buyer's Agent in 2024
Sean Craft
Long & Foster
(804) 338-3800
1 in this area
73 Total Sales
-
N
Buyer's Agent in 2024
NON MLS USER MLS
NON MLS OFFICE
-
Kristin McAbee

Seller's Agent in 2018
Kristin McAbee
United Real Estate Richmond
(434) 607-5198
5 in this area
65 Total Sales
-
Beth Pretty

Seller's Agent in 2018
Beth Pretty
KW Metro Center
(804) 922-6243
4 in this area
210 Total Sales
Map
Source: Central Virginia Regional MLS
MLS Number: 2413343
APN: 759-70-91-77-400-000
- 8031 Lake Shore Dr
- 8101 Lake Shore Dr
- 8416 Summit Acres Dr
- 8508 Summit Acres Dr
- 8028 Buford Commons
- 8015 Buford Commons
- 8301 Spring Meadow Rd
- 7856 Epic Rd
- 7901 Jahnke Rd
- 1509 Buford Rd
- 1303 Southam Dr
- 7908 Provincetown Dr
- 9225 Redington Dr
- 7925 Clovertree Ct
- 7600 Yarmouth Dr
- 1551 Twilight Ln
- 827 Ruthers Rd
- 1305 Boulder Creek Rd
- 8512 Scottingham Ct
- 8418 Scottingham Ct






