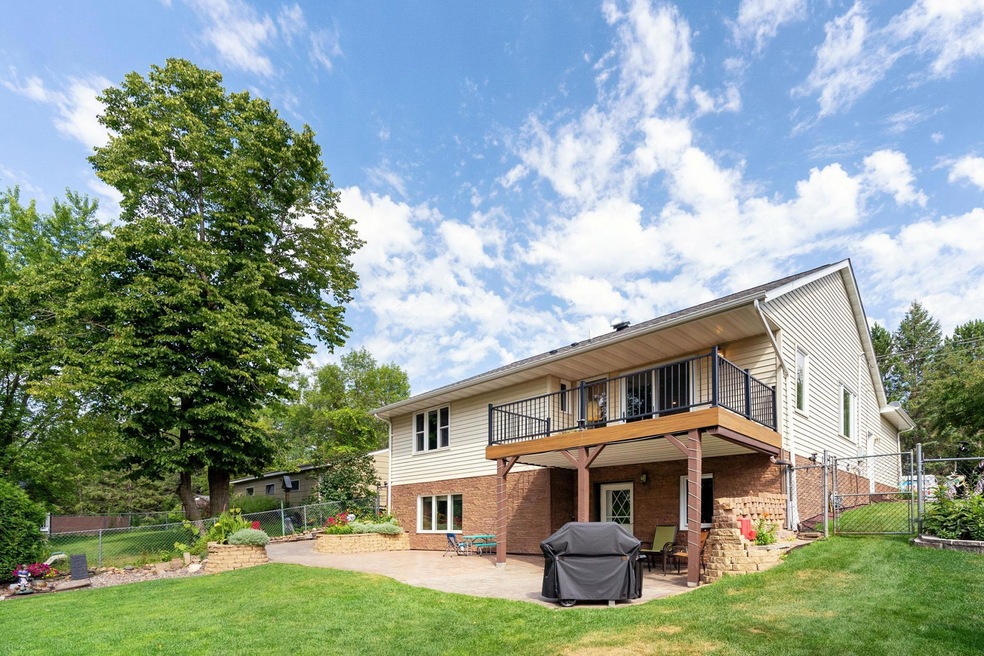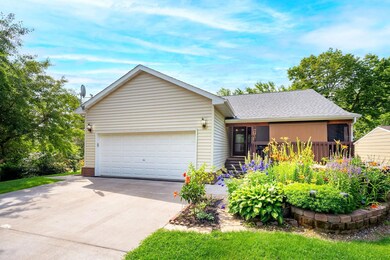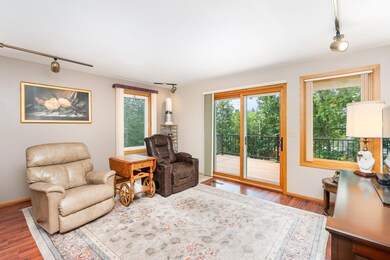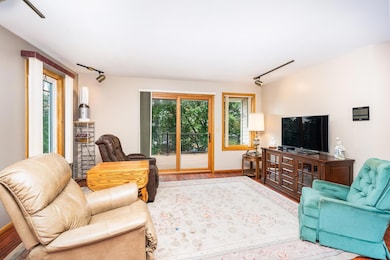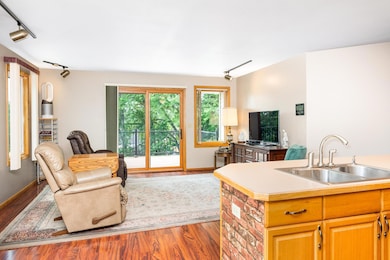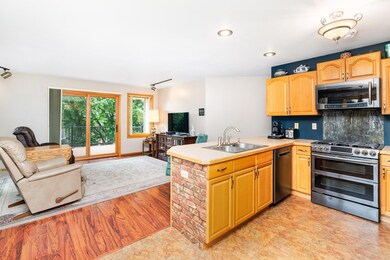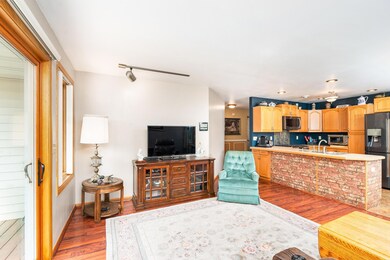
8702 Lawn St Duluth, MN 55810
Bayview Heights NeighborhoodEstimated Value: $400,597
Highlights
- Corner Lot
- No HOA
- Living Room
- Proctor Senior High School Rated 9+
- 2 Car Attached Garage
- Parking Storage or Cabinetry
About This Home
As of September 2022You will not have to worry about a thing with this beautiful move in ready ranch! Enjoy easy main floor living with the open concept eat in kitchen, spacious living room with tons of natural light, master suite with private bath, two additional bedrooms, and full bath all located on one level! In the basement you will find an additional full bath, HUGE recreational room with walkout to the backyard, and a bonus office/bedroom space. The backyard oasis is a gardener’s paradise featuring a great patio area, multiple immaculate gardens, and landscaping, and plenty of space for any additional outdoor needs. Start your day with a cup of coffee and watch the sunrise on your back deck or end the night mosquito free with the front screened in porch! Newer kitchen appliances, windows, and boiler provide carefree living. You do not want to miss your opportunity to live on a quiet corner conveniently located just minutes to downtown proctor and downtown Duluth.
Last Buyer's Agent
NON-RMLS NON-RMLS
Non-MLS
Home Details
Home Type
- Single Family
Est. Annual Taxes
- $3,951
Year Built
- Built in 2001
Lot Details
- 9,148 Sq Ft Lot
- Lot Dimensions are 61x155
- Chain Link Fence
- Corner Lot
Parking
- 2 Car Attached Garage
- Parking Storage or Cabinetry
- Insulated Garage
- Garage Door Opener
Interior Spaces
- 1-Story Property
- Family Room
- Living Room
Kitchen
- Range
- Microwave
- Freezer
- Dishwasher
Bedrooms and Bathrooms
- 3 Bedrooms
Laundry
- Dryer
- Washer
Finished Basement
- Walk-Out Basement
- Basement Fills Entire Space Under The House
- Sump Pump
- Drain
- Basement Storage
- Basement Window Egress
Utilities
- Central Air
- Hot Water Heating System
Community Details
- No Home Owners Association
- Bay View Gardens Subdivision
Listing and Financial Details
- Assessor Parcel Number 010024000220
Ownership History
Purchase Details
Home Financials for this Owner
Home Financials are based on the most recent Mortgage that was taken out on this home.Purchase Details
Home Financials for this Owner
Home Financials are based on the most recent Mortgage that was taken out on this home.Purchase Details
Home Financials for this Owner
Home Financials are based on the most recent Mortgage that was taken out on this home.Purchase Details
Home Financials for this Owner
Home Financials are based on the most recent Mortgage that was taken out on this home.Purchase Details
Home Financials for this Owner
Home Financials are based on the most recent Mortgage that was taken out on this home.Purchase Details
Home Financials for this Owner
Home Financials are based on the most recent Mortgage that was taken out on this home.Similar Homes in Duluth, MN
Home Values in the Area
Average Home Value in this Area
Purchase History
| Date | Buyer | Sale Price | Title Company |
|---|---|---|---|
| Gilderman Kerry | $375,000 | Title Team-North Shore Title | |
| Johnson Cheryl E | -- | Pioneer Abstract | |
| Ciesla John J | $221,500 | Pioneer Abstract & Title Of | |
| Prudential Residential Services Lp | $212,000 | -- | |
| Langeness Cashton R | $212,000 | -- | |
| Moder Thomas M | $159,000 | St Louis Co Title |
Mortgage History
| Date | Status | Borrower | Loan Amount |
|---|---|---|---|
| Open | Gilderman Kerry | $300,000 | |
| Previous Owner | Johnson Cheryl E | $193,600 | |
| Previous Owner | Ciesla John J | $228,800 | |
| Previous Owner | Langeness Cashton R | $169,600 | |
| Previous Owner | Moder Thomas M | $133,000 |
Property History
| Date | Event | Price | Change | Sq Ft Price |
|---|---|---|---|---|
| 09/19/2022 09/19/22 | Sold | $375,000 | +0.8% | $157 / Sq Ft |
| 08/20/2022 08/20/22 | Pending | -- | -- | -- |
| 08/19/2022 08/19/22 | For Sale | $372,000 | -- | $156 / Sq Ft |
Tax History Compared to Growth
Tax History
| Year | Tax Paid | Tax Assessment Tax Assessment Total Assessment is a certain percentage of the fair market value that is determined by local assessors to be the total taxable value of land and additions on the property. | Land | Improvement |
|---|---|---|---|---|
| 2023 | $4,348 | $342,600 | $14,600 | $328,000 |
| 2022 | $3,976 | $307,400 | $21,900 | $285,500 |
| 2021 | $3,818 | $258,000 | $18,400 | $239,600 |
| 2020 | $3,348 | $252,800 | $18,100 | $234,700 |
| 2019 | $3,260 | $221,700 | $15,900 | $205,800 |
| 2018 | $2,744 | $221,700 | $15,900 | $205,800 |
| 2017 | $2,582 | $190,200 | $27,700 | $162,500 |
| 2016 | $2,462 | $14,800 | $14,800 | $0 |
| 2015 | $2,321 | $167,100 | $23,600 | $143,500 |
| 2014 | $2,321 | $167,100 | $23,600 | $143,500 |
Agents Affiliated with this Home
-
Chad Watczak

Seller's Agent in 2022
Chad Watczak
Edina Realty, Inc. - Duluth
(218) 349-0777
2 in this area
207 Total Sales
-
Madeline Dusek

Seller Co-Listing Agent in 2022
Madeline Dusek
Edina Realty, Inc. - Duluth
(218) 390-3839
2 in this area
152 Total Sales
-
N
Buyer's Agent in 2022
NON-RMLS NON-RMLS
Non-MLS
Map
Source: NorthstarMLS
MLS Number: 6251079
APN: 010024000220
- 8719 Lawn St
- 9217 Vinland St
- XXXX Meadow St
- 710 N Boundary Ave
- 8 4th St
- 39 Foxtail Ave
- 35 2nd St Unit 19
- 35 2nd St
- 214 5th St
- 132 1st St
- 605 3rd Ave
- xxx Yellow Birch Trail
- xxxx Yellow Birch Trail
- 325 5th St
- 1505 Coachlight Cr
- 1225 3rd Ave
- 124 Yellow Birch Trail
- 203 S 2nd Ave
- 1086 U S Highway 2
- 605 2nd St
- 8702 Lawn St
- 8711 8711 Vinland St
- 8701 Vinland St
- 3008 N 87th Ave W
- 3010 N 87th Ave W
- 8711 Vinland St
- 8713 Vinland St
- 8713 Vinland St
- 8537 Vinland St
- 8701 Lawn St
- 8701 8701 Lawn St
- 8533 Vinland St
- 8717 Vinland St
- 8529 Vinland St
- 3016 N 87th Ave W
- 8721 Vinland St
- 8721 8721 Vinland St
- 8527 Vinland St
- 8715 Lawn St
- 3021 N 87th Ave W
