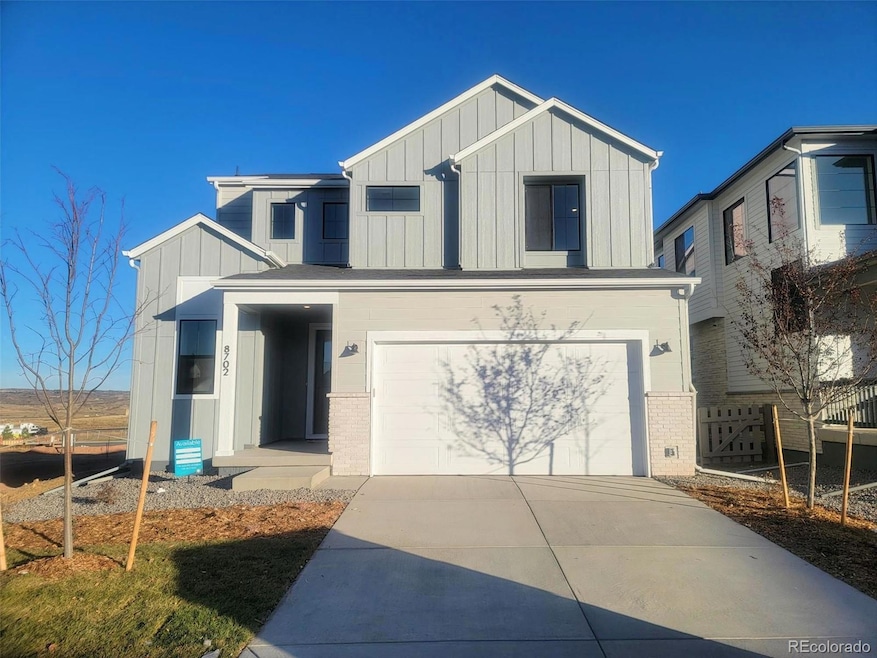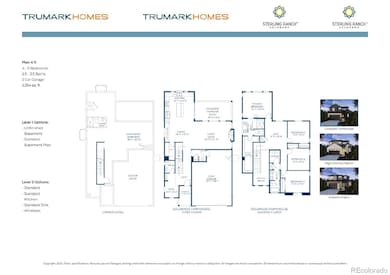8702 Whiteclover St Roxborough, CO 80125
Sterling Ranch NeighborhoodEstimated payment $4,317/month
Highlights
- Under Construction
- Primary Bedroom Suite
- Deck
- Coyote Creek Elementary School Rated A-
- Open Floorplan
- Contemporary Architecture
About This Home
Beautiful Colorado Retreat! kitchen, dining, great room feeds right to the Colorado Outdoor covered deck, good size back yard ! Open floor plan amazing Gourmet Kitchen, Amazing entertaining Great Room with fireplace! Perfect home for lots of special entertaining features, or quiet sanctuary. Private Primary Bedroom with large walk-in closet! This could be it!
Listing Agent
RE/MAX Professionals Brokerage Email: tomrman@aol.com,303-910-8436 License #000986635 Listed on: 11/19/2025

Home Details
Home Type
- Single Family
Est. Annual Taxes
- $3,323
Year Built
- Built in 2025 | Under Construction
Lot Details
- 5,053 Sq Ft Lot
- Partially Fenced Property
- Front Yard Sprinklers
- Private Yard
Parking
- 2 Car Attached Garage
Home Design
- Contemporary Architecture
- Frame Construction
- Composition Roof
- Wood Siding
- Stone Siding
- Concrete Block And Stucco Construction
- Radon Mitigation System
- Concrete Perimeter Foundation
Interior Spaces
- 2-Story Property
- Open Floorplan
- Wired For Data
- Gas Fireplace
- Double Pane Windows
- Entrance Foyer
- Great Room with Fireplace
- Dining Room
- Loft
- Bonus Room
- Laundry Room
Kitchen
- Self-Cleaning Convection Oven
- Cooktop with Range Hood
- Microwave
- Dishwasher
- Kitchen Island
- Quartz Countertops
- Disposal
Flooring
- Carpet
- Laminate
- Tile
Bedrooms and Bathrooms
- 4 Bedrooms
- Primary Bedroom Suite
- Walk-In Closet
Unfinished Basement
- Basement Fills Entire Space Under The House
- Sump Pump
- Basement Window Egress
Home Security
- Smart Security System
- Water Leak Detection System
- Carbon Monoxide Detectors
- Fire and Smoke Detector
Eco-Friendly Details
- Energy-Efficient HVAC
- Energy-Efficient Thermostat
- Smoke Free Home
Outdoor Features
- Deck
- Covered Patio or Porch
Schools
- Coyote Creek Elementary School
- Ranch View Middle School
- Thunderridge High School
Utilities
- Forced Air Heating and Cooling System
- Heating System Uses Natural Gas
- 220 Volts
- 110 Volts
- Private Water Source
- Tankless Water Heater
- Phone Available
- Cable TV Available
Community Details
- No Home Owners Association
- Built by TruMark Homes
- Sterling Ranch Subdivision, Plan 4
- Ascent Village Community
Listing and Financial Details
- Exclusions: Seller's personal possessions and any staging items that may be in use.
- Assessor Parcel Number R0622420
Map
Home Values in the Area
Average Home Value in this Area
Property History
| Date | Event | Price | List to Sale | Price per Sq Ft |
|---|---|---|---|---|
| 11/19/2025 11/19/25 | For Sale | $764,900 | -- | $325 / Sq Ft |
Source: REcolorado®
MLS Number: 3607758
- 8785 Whiteclover St
- 8787 Whiteclover St
- 8779 Whiteclover St
- 8777 Whiteclover St
- 7400 Watercress Dr
- 8672 Whiteclover St
- 8731 Whiteclover St
- 8823 Watercress Cir
- 8800 Whiteclover St
- 7264 Watercress Dr
- 8873 Watercress Cir
- 8889 Watercress Cir
- 8861 Watercress Cir
- 8828 Whiteclover St
- 8672 Pennycress Dr
- 7420 Whiteclover Trail
- 7442 Whiteclover Trail
- 7456 Whiteclover Trail
- 7266 Goldbloom Ln
- 8826 Yellowcress St
- 8916 Snake River St Unit In-law Suite
- 8867 Snake River St
- 8848 Fraser River Lp
- 8911 Eagle River St
- 8734 Middle Frk St
- 8749 Waterton Rd
- 8405 Mount Ouray Rd
- 9822 Rosalee Peak St
- 8425 Old Ski Run Cir
- 9844 Fairwood St
- 10625 Hyacinth Ct
- 10277 Dusk Way
- 7736 Halleys Dr
- 7516 Dawn Dr
- 7693 Halleys Dr
- 9241 Star Streak Cir
- 664 Tiger Lily Way
- 651 Tiger Lily Way
- 3628 Seramonte Dr

