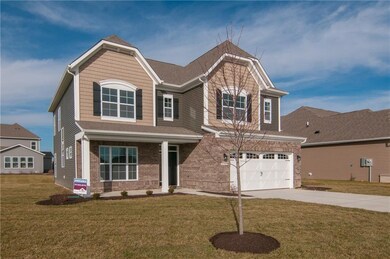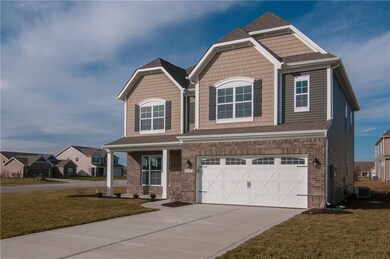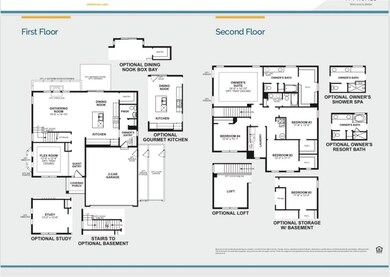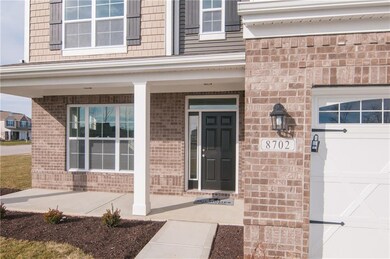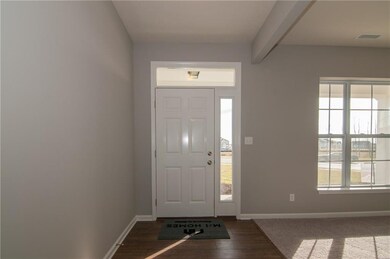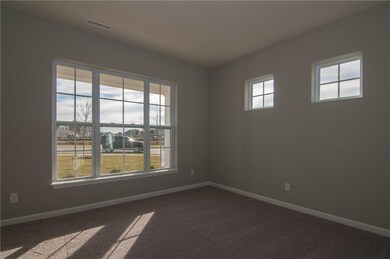
8702 Wicklow Way Brownsburg, IN 46112
Highlights
- Vaulted Ceiling
- 2 Car Attached Garage
- Bay Window
- White Lick Elementary School Rated A+
- Tray Ceiling
- Woodwork
About This Home
As of July 2022Cahill -4-beds, 2.5 baths, flex rm, open concept kitchen & great rm, 2-car garage. Cottage style exterior. Home expands into the great room (gas fireplace) & kitchen. The chef’s kitchen (GE stainless steel dishwasher, microwave oven, twin flex convection oven, electric cooktop with a vented chimney range hood). The kitchen has 42’ cabinets, large island with sink, walk-in pantry, granite countertops. Dining nook with box bay. Upstairs, the retreat bedroom features a large walk-in closet, tray ceiling, and a Resort-Style bathroom (dual vanities, a large soaking tub, and a ceramic tiled shower). Three bedrooms that have walk-in closets, a hall bath with dual vanities, laundry room, and utility closet to finish the second floor of this home.
Last Agent to Sell the Property
M/I Homes of Indiana, L.P. License #RB14025532 Listed on: 08/30/2018
Last Buyer's Agent
Minna Kerchner
@properties

Home Details
Home Type
- Single Family
Est. Annual Taxes
- $32
Year Built
- Built in 2018
Parking
- 2 Car Attached Garage
- Driveway
Home Design
- Brick Exterior Construction
- Slab Foundation
- Vinyl Siding
Interior Spaces
- 2-Story Property
- Woodwork
- Tray Ceiling
- Vaulted Ceiling
- Gas Log Fireplace
- Bay Window
- Window Screens
- Family Room with Fireplace
- Fire and Smoke Detector
Kitchen
- <<convectionOvenToken>>
- Electric Cooktop
- <<microwave>>
- Dishwasher
- Kitchen Island
- Disposal
Bedrooms and Bathrooms
- 4 Bedrooms
- Walk-In Closet
Utilities
- Central Air
- Heat Pump System
- Programmable Thermostat
Additional Features
- Energy-Efficient Windows
- Patio
- 0.32 Acre Lot
Community Details
- Association fees include home owners, insurance, maintenance, pool
- Birch Run At Wynne Farms Subdivision
- Property managed by Omni
- The community has rules related to covenants, conditions, and restrictions
Listing and Financial Details
- Assessor Parcel Number 320725283017000016
Ownership History
Purchase Details
Home Financials for this Owner
Home Financials are based on the most recent Mortgage that was taken out on this home.Purchase Details
Home Financials for this Owner
Home Financials are based on the most recent Mortgage that was taken out on this home.Purchase Details
Similar Homes in Brownsburg, IN
Home Values in the Area
Average Home Value in this Area
Purchase History
| Date | Type | Sale Price | Title Company |
|---|---|---|---|
| Warranty Deed | -- | Hicks Robert A | |
| Warranty Deed | $280,000 | Stewart Title | |
| Deed | $48,100 | -- |
Mortgage History
| Date | Status | Loan Amount | Loan Type |
|---|---|---|---|
| Open | $316,000 | New Conventional | |
| Previous Owner | $240,800 | New Conventional | |
| Previous Owner | $250,000 | New Conventional |
Property History
| Date | Event | Price | Change | Sq Ft Price |
|---|---|---|---|---|
| 07/22/2022 07/22/22 | Sold | $395,000 | +1.5% | $157 / Sq Ft |
| 06/18/2022 06/18/22 | Pending | -- | -- | -- |
| 06/15/2022 06/15/22 | For Sale | $389,000 | +38.9% | $154 / Sq Ft |
| 03/29/2019 03/29/19 | Sold | $280,000 | -2.8% | $111 / Sq Ft |
| 03/11/2019 03/11/19 | Pending | -- | -- | -- |
| 08/30/2018 08/30/18 | For Sale | $287,990 | -- | $114 / Sq Ft |
Tax History Compared to Growth
Tax History
| Year | Tax Paid | Tax Assessment Tax Assessment Total Assessment is a certain percentage of the fair market value that is determined by local assessors to be the total taxable value of land and additions on the property. | Land | Improvement |
|---|---|---|---|---|
| 2024 | $4,205 | $420,500 | $118,400 | $302,100 |
| 2023 | $3,819 | $381,900 | $107,300 | $274,600 |
| 2022 | $3,573 | $357,300 | $99,500 | $257,800 |
| 2021 | $3,123 | $302,300 | $90,400 | $211,900 |
| 2020 | $3,024 | $292,400 | $90,400 | $202,000 |
| 2019 | $1,810 | $85,500 | $85,500 | $0 |
| 2018 | $122 | $800 | $800 | $0 |
| 2017 | $22 | $800 | $800 | $0 |
Agents Affiliated with this Home
-
M
Seller's Agent in 2022
Minna Kerchner
@properties
-
S
Buyer's Agent in 2022
Sandra Hurless
RCA Realty, Inc.
-
Cassie Newman
C
Seller's Agent in 2019
Cassie Newman
M/I Homes of Indiana, L.P.
(317) 475-3621
129 in this area
1,125 Total Sales
Map
Source: MIBOR Broker Listing Cooperative®
MLS Number: MBR21592662
APN: 32-07-25-283-017.000-016
- 8732 Wicklow Way
- 2325 Silver Rose Dr
- 8519 Frosty Rose Dr
- 8108 Nik St
- 2245 Meadow Creek Dr
- 985 Farmington Trail
- 1854 Oconnor Ct
- 3222 Promenade Way
- 3226 Promenade Way
- 1829 Archbury Dr
- 2353 Woodcreek Crossing Blvd
- 7830 Cross Creek
- 1773 Winchester Blvd
- 3241 Fawn Cir
- 1839 Silverton Dr
- 7724 Dunleer Dr
- 3256 Fawn Cir
- 8557 Vyners Ln
- 3090 N County Road 800 E
- 8433 Vyners Ln

