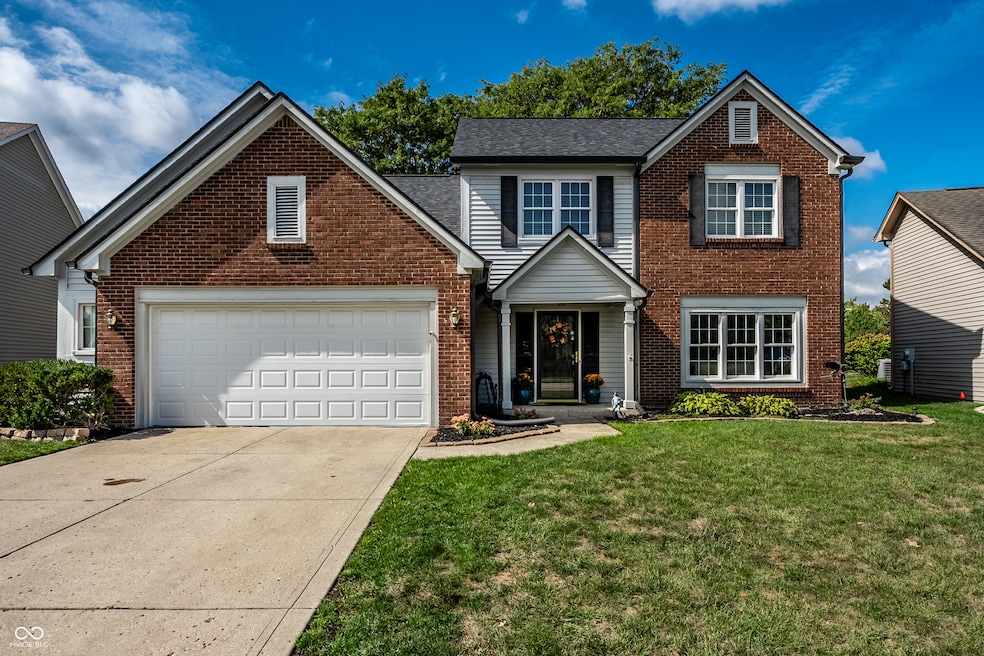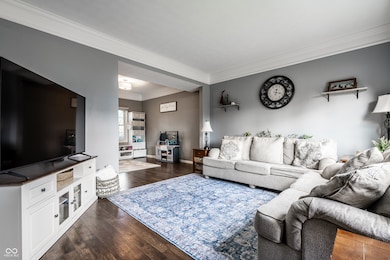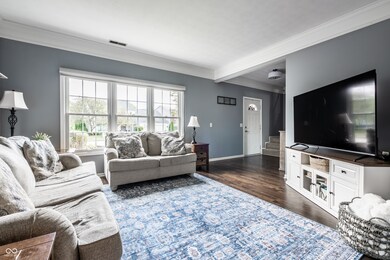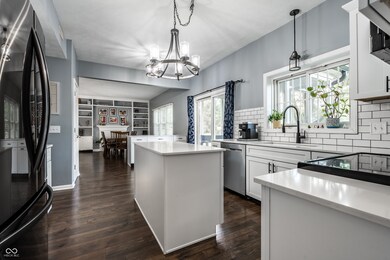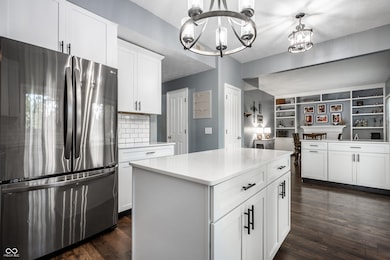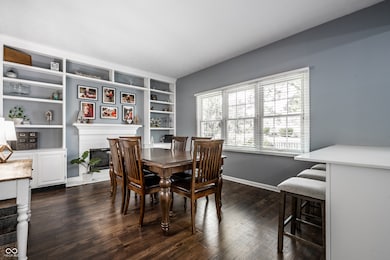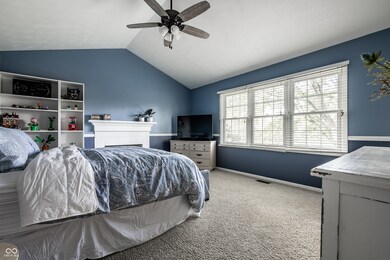8702 Woodstone Way W Indianapolis, IN 46256
I-69 Fall Creek NeighborhoodEstimated payment $2,099/month
Highlights
- Mature Trees
- Cathedral Ceiling
- Neighborhood Views
- Fireplace in Bedroom
- Separate Formal Living Room
- 2 Car Attached Garage
About This Home
Whoa, Nellie! This house is updated and ready to go. Classy brick front. Lots of updates so you can move in and relax. Easy-care, low-maintenance Pergo floors t/o 1st flr. The decor arrangement is inviting and practical for today's family: sitting room, playroom (or office), kitchen open to dining area/hearth room with fireplace and blt-ins. Granite counters, island, sep breakfast bar adds touch of elegance as does subway tile backsplash. Large screened porch for morning coffee or afternoon sips, patio, fenced yard and mature trees invite you to enjoy outdoors. Primary bedroom feels spacious with a cathedral ceiling and a bank of windows and fireplace. Sellers have never used either fireplace, sold as it is; they add appeal and ambiance. BRAND NEW top-of-the line roof, HVAC 4 yrs new. Appliances newer. Playground/park is 3 doors away.
Home Details
Home Type
- Single Family
Est. Annual Taxes
- $3,358
Year Built
- Built in 1989
Lot Details
- 8,581 Sq Ft Lot
- Mature Trees
HOA Fees
- $54 Monthly HOA Fees
Parking
- 2 Car Attached Garage
- Garage Door Opener
Home Design
- Brick Exterior Construction
- Slab Foundation
- Vinyl Construction Material
Interior Spaces
- 2-Story Property
- Cathedral Ceiling
- Paddle Fans
- Family Room with Fireplace
- Separate Formal Living Room
- Dining Room with Fireplace
- 2 Fireplaces
- Neighborhood Views
- Pull Down Stairs to Attic
- Fire and Smoke Detector
- Laundry on upper level
Kitchen
- Eat-In Kitchen
- Electric Oven
- Microwave
- Dishwasher
- Disposal
Flooring
- Carpet
- Laminate
Bedrooms and Bathrooms
- 4 Bedrooms
- Fireplace in Bedroom
- Walk-In Closet
- Dual Vanity Sinks in Primary Bathroom
Outdoor Features
- Screened Patio
Schools
- Mary Evelyn Castle Elementary Sch
- Fall Creek Valley Middle School
- Lawrence North High School
Utilities
- Central Air
- Electric Water Heater
Community Details
- Association fees include home owners, insurance, maintenance, parkplayground, management, snow removal, trash
- Association Phone (317) 570-4358
- Fountain Village Subdivision
- Property managed by Kirkpatrick
- The community has rules related to covenants, conditions, and restrictions
Listing and Financial Details
- Legal Lot and Block 31 / 1
- Assessor Parcel Number 490213116031000400
Map
Home Values in the Area
Average Home Value in this Area
Tax History
| Year | Tax Paid | Tax Assessment Tax Assessment Total Assessment is a certain percentage of the fair market value that is determined by local assessors to be the total taxable value of land and additions on the property. | Land | Improvement |
|---|---|---|---|---|
| 2024 | $3,202 | $307,100 | $42,800 | $264,300 |
| 2023 | $3,202 | $286,500 | $42,800 | $243,700 |
| 2022 | $2,912 | $273,600 | $42,800 | $230,800 |
| 2021 | $2,530 | $219,900 | $25,600 | $194,300 |
| 2020 | $2,309 | $198,800 | $25,600 | $173,200 |
| 2019 | $2,008 | $192,700 | $25,600 | $167,100 |
| 2018 | $1,728 | $164,900 | $25,600 | $139,300 |
| 2017 | $1,579 | $150,200 | $25,600 | $124,600 |
| 2016 | $1,577 | $150,200 | $25,600 | $124,600 |
| 2014 | $1,507 | $150,700 | $25,600 | $125,100 |
| 2013 | $1,529 | $156,000 | $25,600 | $130,400 |
Property History
| Date | Event | Price | List to Sale | Price per Sq Ft | Prior Sale |
|---|---|---|---|---|---|
| 10/21/2025 10/21/25 | Pending | -- | -- | -- | |
| 10/21/2025 10/21/25 | Off Market | $335,000 | -- | -- | |
| 10/06/2025 10/06/25 | Price Changed | $335,000 | -4.0% | $174 / Sq Ft | |
| 09/25/2025 09/25/25 | For Sale | $349,000 | +90.8% | $181 / Sq Ft | |
| 05/18/2017 05/18/17 | Sold | $182,900 | 0.0% | $95 / Sq Ft | View Prior Sale |
| 04/05/2017 04/05/17 | Pending | -- | -- | -- | |
| 04/05/2017 04/05/17 | For Sale | $182,900 | -- | $95 / Sq Ft |
Purchase History
| Date | Type | Sale Price | Title Company |
|---|---|---|---|
| Quit Claim Deed | -- | Stewart Title | |
| Deed | $182,900 | -- | |
| Deed | $182,900 | Enterprise Title | |
| Warranty Deed | -- | None Available |
Mortgage History
| Date | Status | Loan Amount | Loan Type |
|---|---|---|---|
| Previous Owner | $179,586 | FHA |
Source: MIBOR Broker Listing Cooperative®
MLS Number: 22064933
APN: 49-02-13-116-031.000-400
- 8606 Woodstone Way W
- 8150 Silk Cir
- 8412 Pine Tree Blvd
- 8852 Lahr Ct
- 8520 Hoff Ct
- 8962 Baywood Cir
- 8807 Powderhorn Ln
- 8714 Flintlock Ct
- 8308 Castle Farms Rd
- 8059 Harvest Ln
- 8060 Castle Farms Ct
- 8413 E 82nd St
- 8436 Hague Rd Unit 16
- 8428 Hague Rd Unit 13
- 8212 Castlebrook Dr
- 8903 Buckhaven Dr
- 9419 Hadway Dr
- 8125 Castle Cove Rd
- 9362 Helmsdale Dr
- 7898 Beanblossom Cir
