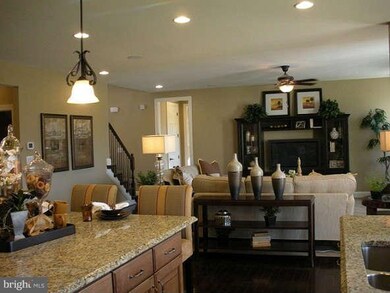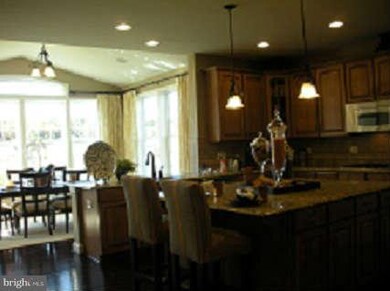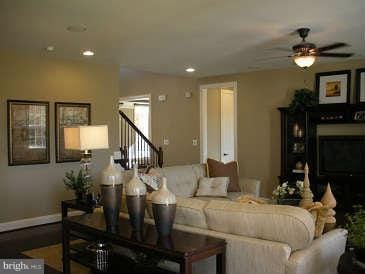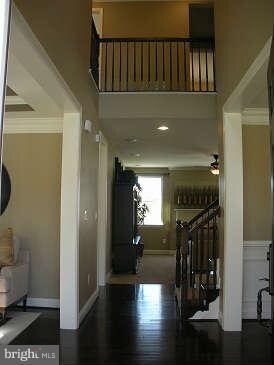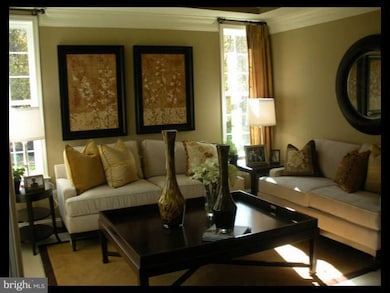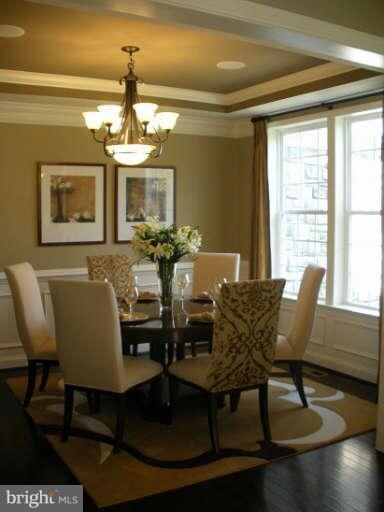
8703 Dominic Ct Clinton, MD 20735
Highlights
- Newly Remodeled
- Wooded Lot
- Attic
- Colonial Architecture
- Wood Flooring
- No HOA
About This Home
As of October 2020Gorgeous Brick Front Colonial. Ready to Start Construction. Three finished levels, 4 bdrms, 2 1/2 baths, 2-car sideload garage. Features include Gourmet Kitchen with SS Appliances, Granite Countertops and Maple Cabinets. Owners Suite with sitting Room, large walk-in closet and master deluxe bath. Upper level laundry and more. This Home is being completed finished. Pictures are examples.
Home Details
Home Type
- Single Family
Est. Annual Taxes
- $273
Year Built
- Built in 2013 | Newly Remodeled
Lot Details
- 0.46 Acre Lot
- Landscaped
- Wooded Lot
- Backs to Trees or Woods
- Property is zoned RR
Parking
- 2 Car Attached Garage
- Side Facing Garage
- Garage Door Opener
- Off-Street Parking
Home Design
- Colonial Architecture
- Asphalt Roof
- Vinyl Siding
- Brick Front
Interior Spaces
- Property has 3 Levels
- Fireplace Mantel
- Double Pane Windows
- Low Emissivity Windows
- Window Screens
- Sliding Doors
- Six Panel Doors
- Entrance Foyer
- Family Room Off Kitchen
- Sitting Room
- Living Room
- Dining Room
- Den
- Game Room
- Storage Room
- Wood Flooring
- Attic
Kitchen
- Eat-In Country Kitchen
- Breakfast Room
- <<doubleOvenToken>>
- Gas Oven or Range
- Cooktop<<rangeHoodToken>>
- <<microwave>>
- Ice Maker
- Dishwasher
- Kitchen Island
- Upgraded Countertops
- Disposal
Bedrooms and Bathrooms
- 4 Bedrooms
- En-Suite Primary Bedroom
- En-Suite Bathroom
- 2.5 Bathrooms
Laundry
- Laundry Room
- Washer and Dryer Hookup
Finished Basement
- Basement Fills Entire Space Under The House
- Walk-Up Access
- Rear Basement Entry
- Sump Pump
Eco-Friendly Details
- Energy-Efficient Appliances
Utilities
- Forced Air Heating and Cooling System
- Vented Exhaust Fan
- Electric Water Heater
Community Details
- No Home Owners Association
- Built by RICHMOND AMERICAN HOMES
- Townsend Manor Subdivision, Darby Floorplan
Listing and Financial Details
- Home warranty included in the sale of the property
- Tax Lot 8-C
- Assessor Parcel Number 98888
- $800 Front Foot Fee per year
Ownership History
Purchase Details
Home Financials for this Owner
Home Financials are based on the most recent Mortgage that was taken out on this home.Purchase Details
Home Financials for this Owner
Home Financials are based on the most recent Mortgage that was taken out on this home.Purchase Details
Purchase Details
Similar Homes in the area
Home Values in the Area
Average Home Value in this Area
Purchase History
| Date | Type | Sale Price | Title Company |
|---|---|---|---|
| Deed | $600,000 | Mbh Settlement Group Lc | |
| Deed | $451,536 | Stewart Title Of Md Inc | |
| Deed | $1,820,000 | -- | |
| Deed | -- | -- |
Mortgage History
| Date | Status | Loan Amount | Loan Type |
|---|---|---|---|
| Open | $600,000 | VA | |
| Previous Owner | $445,568 | VA | |
| Previous Owner | $461,244 | VA |
Property History
| Date | Event | Price | Change | Sq Ft Price |
|---|---|---|---|---|
| 02/14/2022 02/14/22 | Rented | $3,995 | 0.0% | -- |
| 02/14/2022 02/14/22 | Under Contract | -- | -- | -- |
| 02/03/2022 02/03/22 | For Rent | $3,995 | 0.0% | -- |
| 10/26/2020 10/26/20 | Sold | $600,000 | +3.4% | $115 / Sq Ft |
| 09/26/2020 09/26/20 | Pending | -- | -- | -- |
| 09/23/2020 09/23/20 | For Sale | $580,000 | +28.5% | $111 / Sq Ft |
| 08/28/2013 08/28/13 | Sold | $451,536 | -1.0% | $98 / Sq Ft |
| 03/22/2013 03/22/13 | Pending | -- | -- | -- |
| 01/27/2013 01/27/13 | Price Changed | $456,105 | +4.6% | $99 / Sq Ft |
| 01/27/2013 01/27/13 | For Sale | $435,940 | -- | $95 / Sq Ft |
Tax History Compared to Growth
Tax History
| Year | Tax Paid | Tax Assessment Tax Assessment Total Assessment is a certain percentage of the fair market value that is determined by local assessors to be the total taxable value of land and additions on the property. | Land | Improvement |
|---|---|---|---|---|
| 2024 | $399 | $599,267 | $0 | $0 |
| 2023 | $398 | $585,733 | $0 | $0 |
| 2022 | $398 | $572,200 | $103,200 | $469,000 |
| 2021 | $398 | $555,800 | $0 | $0 |
| 2020 | $14,652 | $539,400 | $0 | $0 |
| 2019 | $7,489 | $523,000 | $101,600 | $421,400 |
| 2018 | $6,730 | $486,067 | $0 | $0 |
| 2017 | $6,380 | $449,133 | $0 | $0 |
| 2016 | -- | $412,200 | $0 | $0 |
| 2015 | $273 | $401,167 | $0 | $0 |
| 2014 | $273 | $390,133 | $0 | $0 |
Agents Affiliated with this Home
-
Channel McGowan
C
Seller's Agent in 2022
Channel McGowan
Lux Realty LLC
(443) 889-0810
-
Anthony Mason

Seller's Agent in 2020
Anthony Mason
Compass
(404) 668-6621
3 in this area
118 Total Sales
-
Timothy Neal

Buyer's Agent in 2020
Timothy Neal
EXP Realty, LLC
(540) 604-8024
1 in this area
37 Total Sales
-
Darlene Flaxman

Seller's Agent in 2013
Darlene Flaxman
Richmond Realty, Inc.
(410) 952-1918
127 Total Sales
-
Jayson Stone

Buyer's Agent in 2013
Jayson Stone
EXP Realty, LLC
(443) 804-9282
8 Total Sales
Map
Source: Bright MLS
MLS Number: 1003324712
APN: 09-3794013
- 8604 Cedar Chase Dr
- 8506 Cedar Chase Dr
- 9007 Oriley Dr
- 8304 Cedarview Ct
- 9004 Eldon Dr
- 0 Dangerfield Rd
- 10104 Dangerfield Rd
- 8809 Gladeside Dr
- 7804 New Ascot Ln
- 9206 Rama Ct
- 7907 Fox Park Ct
- 8700 Mount Clair Ct
- 8805 Bolero Ct
- 9401 Cheltenham Ave
- 7919 Fox Park Ct
- 8002 Hunter Dr
- 9321 Linhurst Dr
- 8916 Gladeside Dr
- 8504 Wendy St
- 8910 Edison Ln

