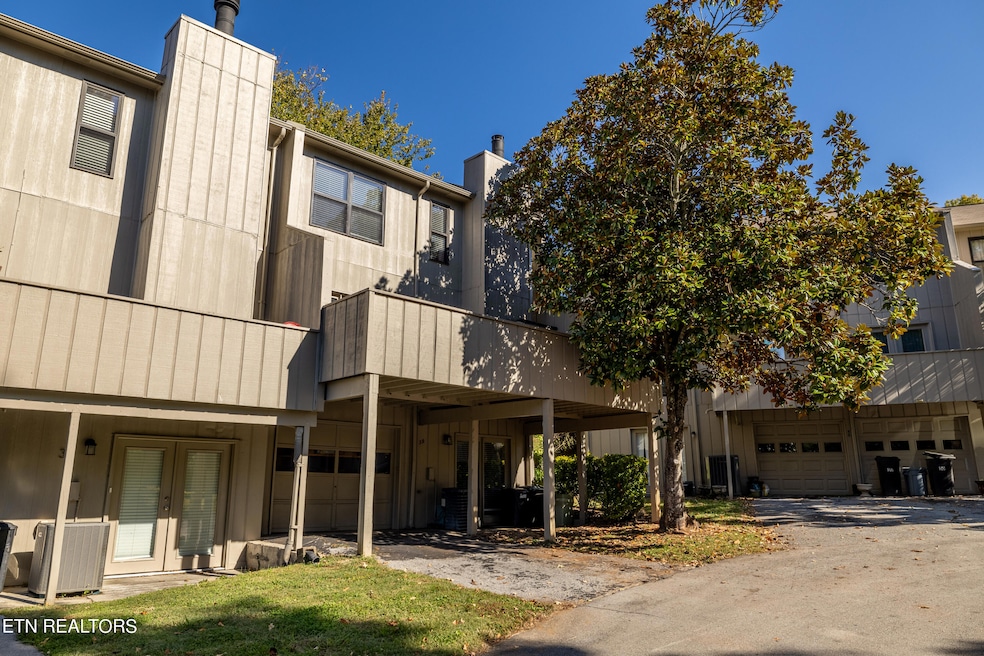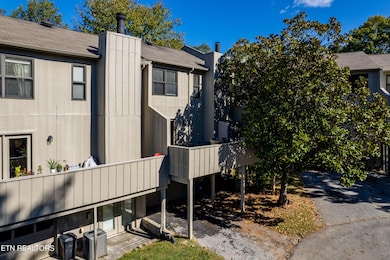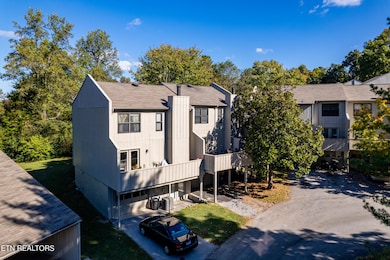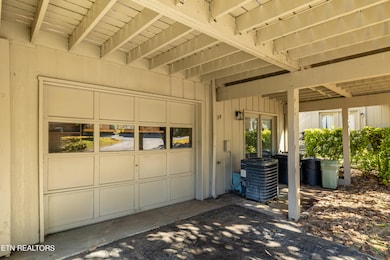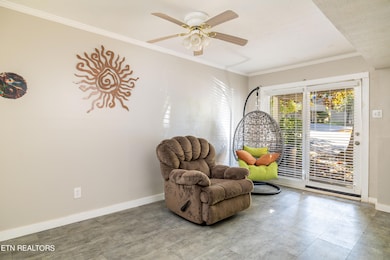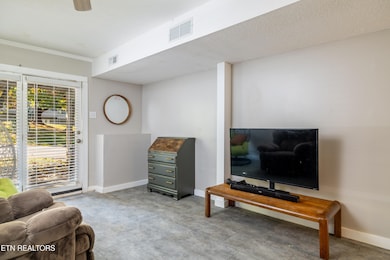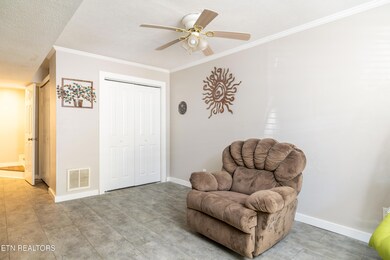
8703 Olde Colony Trail Unit 39 Knoxville, TN 37923
Estimated payment $1,905/month
Highlights
- Deck
- Traditional Architecture
- Tennis Courts
- A.L. Lotts Elementary School Rated A-
- Community Pool
- Cul-De-Sac
About This Home
Welcome home to ''The Colonies'' subdivision, conveniently located off Ebenezer Road in Knoxville! This impressive 3-bedroom, 2.5-bathroom residence has been meticulously remodeled and updated just three years ago.
Step inside to a spacious main level that features a massive kitchen, perfect for culinary enthusiasts. Enjoy the sleek granite countertops, abundant storage cabinetry, and a large island that makes entertaining a breeze. The open floor plan allows for seamless flow between the kitchen, dining, and living areas, creating a welcoming atmosphere.
The walkout basement adds versatility, featuring an additional bedroom and laundry facilities, along with easy access to the outdoors. You'll also appreciate the one-car garage conveniently located beneath the deck, providing extra storage and convenience.
The community offers fantastic amenities, including a swimming pool, walking trails, tennis and basketball courts, and a playground—ideal for families and outdoor enthusiasts. Call to schedule your private showing today. Buyer or buyer representative to verify all property information, taxes, HOA, and restrictions.
Home Details
Home Type
- Single Family
Est. Annual Taxes
- $814
Year Built
- Built in 1978
Lot Details
- Cul-De-Sac
- Level Lot
HOA Fees
- $113 Monthly HOA Fees
Parking
- 1 Car Attached Garage
- 1 Carport Space
- Basement Garage
- Side or Rear Entrance to Parking
- Off-Street Parking
Home Design
- Traditional Architecture
- Block Foundation
- Frame Construction
Interior Spaces
- 1,756 Sq Ft Home
- Ceiling Fan
- Wood Burning Fireplace
- Combination Kitchen and Dining Room
- Vinyl Flooring
- Finished Basement
- Walk-Out Basement
- Fire and Smoke Detector
Kitchen
- Eat-In Kitchen
- Range
- Microwave
- Dishwasher
- Kitchen Island
- Disposal
Bedrooms and Bathrooms
- 3 Bedrooms
- Walk-In Closet
Laundry
- Dryer
- Washer
Outdoor Features
- Deck
Schools
- A L Lotts Elementary School
- West Valley Middle School
- Bearden High School
Utilities
- Zoned Heating and Cooling System
- Internet Available
Listing and Financial Details
- Assessor Parcel Number 132LC025
Community Details
Overview
- Association fees include association insurance, all amenities, trash, grounds maintenance
- The Colonies Subdivision
- Mandatory home owners association
- On-Site Maintenance
Recreation
- Tennis Courts
- Community Playground
- Community Pool
Map
Home Values in the Area
Average Home Value in this Area
Tax History
| Year | Tax Paid | Tax Assessment Tax Assessment Total Assessment is a certain percentage of the fair market value that is determined by local assessors to be the total taxable value of land and additions on the property. | Land | Improvement |
|---|---|---|---|---|
| 2024 | $814 | $52,350 | $0 | $0 |
| 2023 | $814 | $52,350 | $0 | $0 |
| 2022 | $814 | $52,350 | $0 | $0 |
| 2021 | $589 | $27,775 | $0 | $0 |
| 2020 | $589 | $27,775 | $0 | $0 |
| 2019 | $589 | $27,775 | $0 | $0 |
| 2018 | $589 | $27,775 | $0 | $0 |
| 2017 | $589 | $27,775 | $0 | $0 |
| 2016 | $640 | $0 | $0 | $0 |
| 2015 | $640 | $0 | $0 | $0 |
| 2014 | $640 | $0 | $0 | $0 |
Property History
| Date | Event | Price | Change | Sq Ft Price |
|---|---|---|---|---|
| 04/15/2025 04/15/25 | Price Changed | $307,900 | -0.6% | $175 / Sq Ft |
| 02/26/2025 02/26/25 | For Sale | $309,900 | 0.0% | $176 / Sq Ft |
| 02/18/2025 02/18/25 | Pending | -- | -- | -- |
| 01/29/2025 01/29/25 | Price Changed | $309,900 | -1.6% | $176 / Sq Ft |
| 01/02/2025 01/02/25 | For Sale | $314,900 | 0.0% | $179 / Sq Ft |
| 12/12/2024 12/12/24 | Pending | -- | -- | -- |
| 11/07/2024 11/07/24 | Price Changed | $314,900 | -1.6% | $179 / Sq Ft |
| 10/19/2024 10/19/24 | For Sale | $320,000 | +1.6% | $182 / Sq Ft |
| 09/22/2023 09/22/23 | Sold | $315,000 | +5.4% | $179 / Sq Ft |
| 08/21/2023 08/21/23 | Pending | -- | -- | -- |
| 08/21/2023 08/21/23 | For Sale | $299,000 | +24.6% | $170 / Sq Ft |
| 08/27/2021 08/27/21 | Sold | $240,000 | +77.8% | $137 / Sq Ft |
| 02/17/2021 02/17/21 | Sold | $135,000 | -- | $78 / Sq Ft |
Purchase History
| Date | Type | Sale Price | Title Company |
|---|---|---|---|
| Warranty Deed | $315,000 | Concord Title | |
| Warranty Deed | $240,000 | Concord Title | |
| Warranty Deed | $135,000 | Concord Title |
Mortgage History
| Date | Status | Loan Amount | Loan Type |
|---|---|---|---|
| Open | $283,500 | New Conventional | |
| Previous Owner | $216,000 | Future Advance Clause Open End Mortgage | |
| Previous Owner | $10,000 | Purchase Money Mortgage | |
| Previous Owner | $85,000 | New Conventional | |
| Previous Owner | $72,000 | Unknown | |
| Previous Owner | $56,387 | Unknown | |
| Previous Owner | $25,349 | Unknown |
Similar Homes in Knoxville, TN
Source: East Tennessee REALTORS® MLS
MLS Number: 1279968
APN: 132LC-025
- 8600 Olde Colony Trail Unit 130
- 8707 Olde Colony Trail Unit 17
- 8500 Olde Colony Trail Unit 16
- lot 38 Pioneer Trail
- 813 Calypso Way Unit 10
- 521 Echo Valley Rd
- 8860 Brucewood Ln
- 705 Villa Crest Dr
- 602 Villa Crest Dr
- 705 Kimbee Rd
- 8935 Linksvue Dr
- 8947 Linksvue Dr
- 720 Idlewood Ln
- 0 Idlewood Ln
- 1045 Water Place Way
- 9313 Carlton Cir
- 873 Baylor Cir
- 8939 Wesley Place
- 1179 Highgrove Garden Way Unit 21
- 672 Yorkland Way Unit 38
