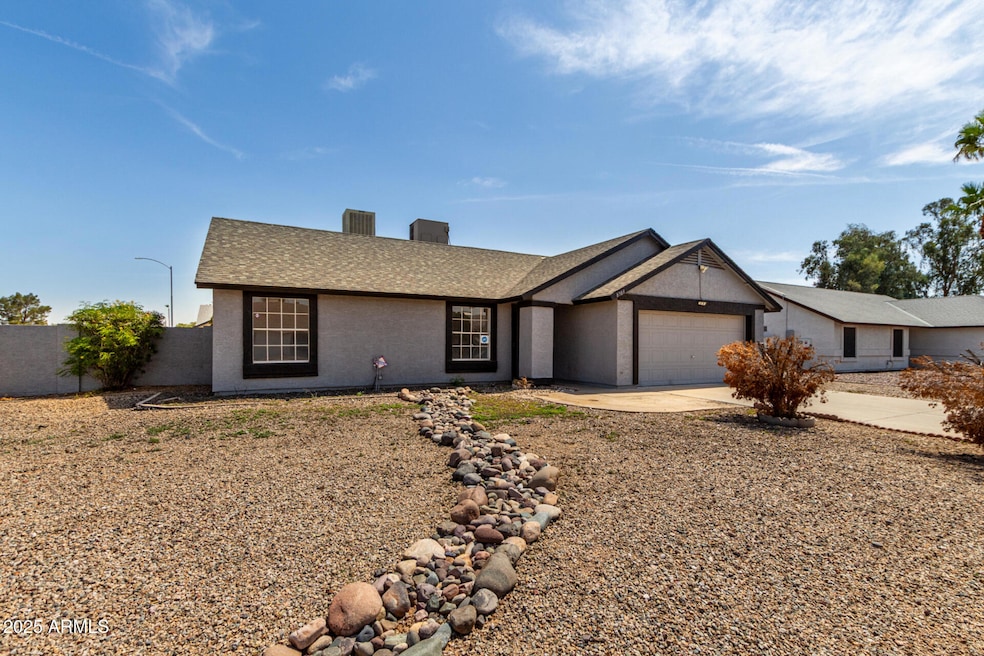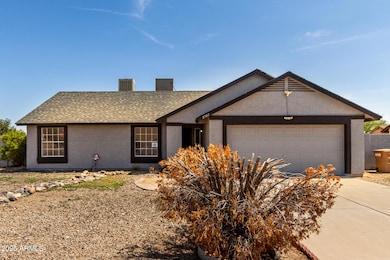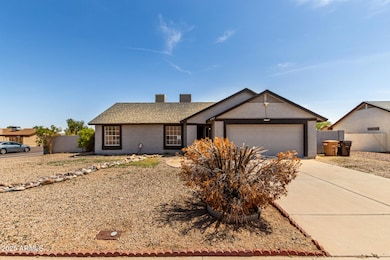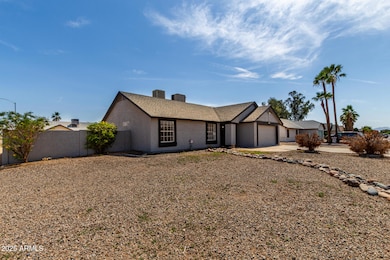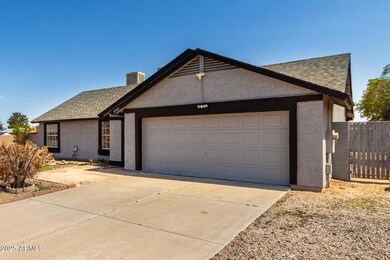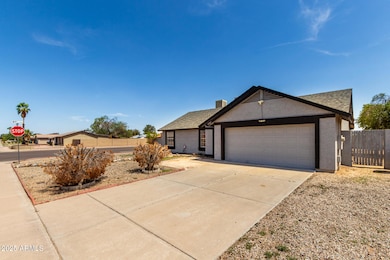
8703 W Golden Ln Peoria, AZ 85345
Estimated payment $2,342/month
Highlights
- Vaulted Ceiling
- Granite Countertops
- Breakfast Bar
- Corner Lot
- No HOA
- Tile Flooring
About This Home
Welcome to this well-maintained 3-bedroom, 2-bathroom home nestled in the desirable Westgreen Estates near Westgate Entertainment District! Built in 1986, this 1,131 sq ft residence offers a perfect blend of comfort & style with pendant lighting, vaulted ceilings, and a spacious, open feel.
Enjoy a modern kitchen with light gray granite countertops & neutral cabinetry, ideal for cooking and entertaining. The primary suite features a walk-in closet & private bath, while the laminate wood & carpet flooring throughout add a touch of warmth. The home also offers a 2-car garage & sits on an expansive 8,712 sq ft lot—perfect for outdoor enjoyment.
One of the biggest perks? You're just minutes from Westgate Entertainment District offering top-tier shopping, dining, sports, and nightlife.
Home Details
Home Type
- Single Family
Est. Annual Taxes
- $850
Year Built
- Built in 1986
Lot Details
- 8,799 Sq Ft Lot
- Block Wall Fence
- Corner Lot
Parking
- 2 Car Garage
Home Design
- Room Addition Constructed in 2022
- Wood Frame Construction
- Composition Roof
Interior Spaces
- 1,131 Sq Ft Home
- 1-Story Property
- Vaulted Ceiling
- Washer and Dryer Hookup
Kitchen
- Kitchen Updated in 2022
- Breakfast Bar
- Granite Countertops
Flooring
- Floors Updated in 2022
- Carpet
- Laminate
- Tile
Bedrooms and Bathrooms
- 3 Bedrooms
- Bathroom Updated in 2022
- Primary Bathroom is a Full Bathroom
- 2 Bathrooms
Schools
- Cotton Boll Elementary And Middle School
- Peoria High School
Utilities
- Central Air
- Heating Available
Community Details
- No Home Owners Association
- Association fees include no fees
- Westgreen Estates 5 Subdivision
Listing and Financial Details
- Tax Lot 49
- Assessor Parcel Number 142-35-217
Map
Home Values in the Area
Average Home Value in this Area
Tax History
| Year | Tax Paid | Tax Assessment Tax Assessment Total Assessment is a certain percentage of the fair market value that is determined by local assessors to be the total taxable value of land and additions on the property. | Land | Improvement |
|---|---|---|---|---|
| 2025 | $850 | $9,351 | -- | -- |
| 2024 | $857 | $8,905 | -- | -- |
| 2023 | $857 | $24,130 | $4,820 | $19,310 |
| 2022 | $840 | $18,550 | $3,710 | $14,840 |
| 2021 | $752 | $16,680 | $3,330 | $13,350 |
| 2020 | $759 | $15,420 | $3,080 | $12,340 |
| 2019 | $734 | $13,670 | $2,730 | $10,940 |
| 2018 | $710 | $12,580 | $2,510 | $10,070 |
| 2017 | $710 | $10,480 | $2,090 | $8,390 |
| 2016 | $703 | $9,960 | $1,990 | $7,970 |
| 2015 | $656 | $8,510 | $1,700 | $6,810 |
Property History
| Date | Event | Price | Change | Sq Ft Price |
|---|---|---|---|---|
| 06/03/2025 06/03/25 | For Sale | $410,000 | -- | $363 / Sq Ft |
Purchase History
| Date | Type | Sale Price | Title Company |
|---|---|---|---|
| Warranty Deed | $380,000 | Driggs Title Agency | |
| Warranty Deed | $360,000 | Driggs Title Agency | |
| Warranty Deed | $380,000 | Driggs Title Agency | |
| Warranty Deed | -- | -- | |
| Warranty Deed | $360,000 | Driggs Title Agency | |
| Warranty Deed | -- | -- | |
| Warranty Deed | -- | Guaranty Title Agency |
Mortgage History
| Date | Status | Loan Amount | Loan Type |
|---|---|---|---|
| Open | $284,900 | New Conventional | |
| Closed | $212,000 | New Conventional | |
| Closed | $212,000 | New Conventional | |
| Previous Owner | $157,500 | Reverse Mortgage Home Equity Conversion Mortgage | |
| Closed | $92,000 | No Value Available |
Similar Homes in the area
Source: Arizona Regional Multiple Listing Service (ARMLS)
MLS Number: 6874960
APN: 142-35-217
- 8645 W Olive Ave Unit K
- 8609 W Eva St
- 8625 W Olive Ave
- 8940 W Olive Ave Unit 39
- 8940 W Olive Ave Unit 134
- 8626 W Las Palmaritas Dr
- 8945 W Butler Dr
- 9009 W Butler Dr
- 8738 W Griswold Rd
- 8555 W Purdue Ave
- 8385 W Vogel Ave
- 9566 N 83rd Dr
- 8738 W Mountain View Rd
- 9259 W Caron Cir
- 8259 W Carol Ave
- 9534 N 82nd Ln
- 8908 W Loma Ln
- 8807 W Cinnabar Ave
- 9243 W Palmer Dr
- 9527 N 82nd Ln
- 8602 W Caron Dr
- 9246 N 86th Ave
- 8405 W Olive Ave
- 8617 W Echo Ln
- 9318 N 85th Dr
- 8560 W Hatcher Rd
- 8940 W Olive Ave Unit 75
- 8940 W Olive Ave Unit 2
- 8940 W Olive Ave Unit 46
- 8545 W El Caminito Dr
- 8559 W Carol Ave
- 8940 W Olive Ave
- 9190 N 83rd Ave
- 8201 W Olive Ave
- 9201 N 83rd Ave
- 9492 N 82nd Glen
- 9590 N 82nd Ln
- 10003 N 87th Dr
- 8838 W Cinnabar Ave
- 9534 N 81st Dr
