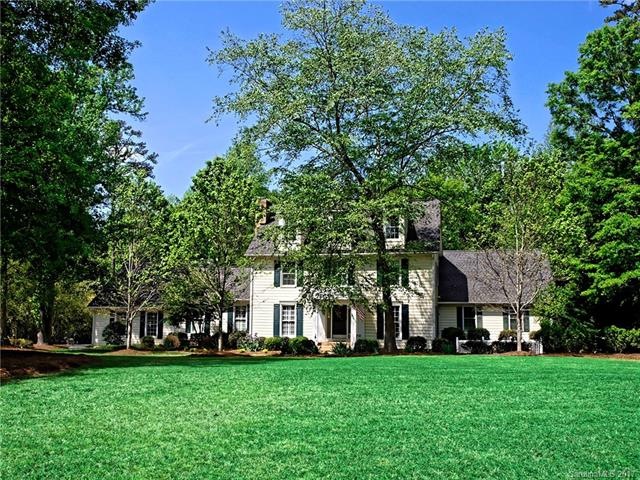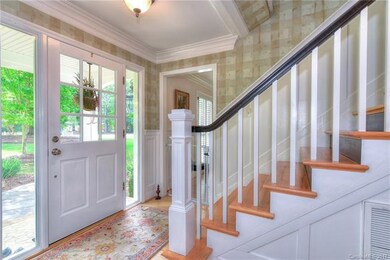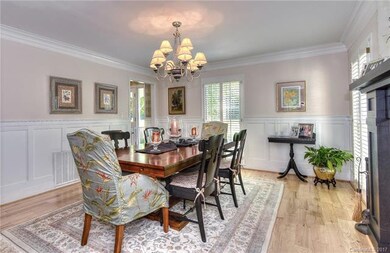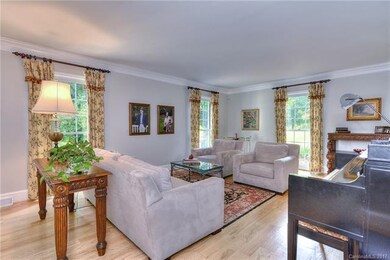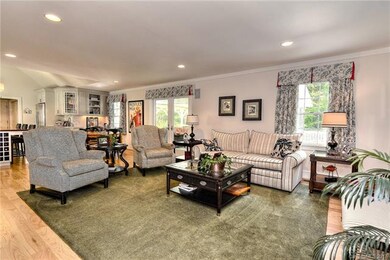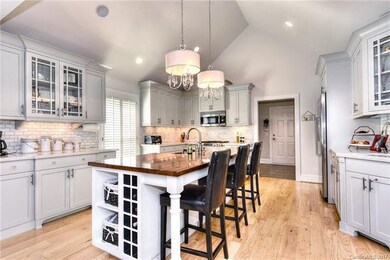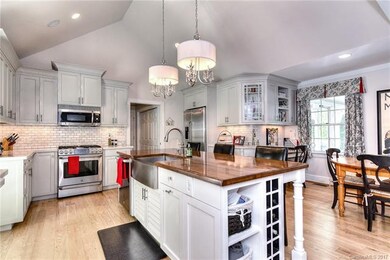
8704 Bee Tree Cir Charlotte, NC 28270
Providence NeighborhoodEstimated Value: $1,051,000 - $1,163,000
Highlights
- Spa
- Open Floorplan
- Wooded Lot
- Providence Spring Elementary Rated A-
- Private Lot
- Transitional Architecture
About This Home
As of August 2017Impressive Remodel added Considerable Charm on Flat 1.25 Private Acre lot with Easy Access to Providence Rd. Custom Kitchen Cabinets, Quartz counters, Carrera Marble Backsplash, Prep & Farm Sink, SS Apps, Lg Island. Vaulted Kitchen & MBR, Shaker Style panelling, 5" HW Flooring, Built-ins in DR, Family Rm & Office. Master BA & Laundry Custom Cabinets. Enhanced BA Upstairs w/2 showers & 3 sinks that share toilet. Plantation Shutters, Screened Porch, Multi-Level Deck w/hot tub, Attic Expansion
Home Details
Home Type
- Single Family
Year Built
- Built in 1973
Lot Details
- Private Lot
- Corner Lot
- Irrigation
- Wooded Lot
HOA Fees
- $7 Monthly HOA Fees
Parking
- Attached Garage
Home Design
- Transitional Architecture
- Vinyl Siding
Interior Spaces
- Open Floorplan
- Fireplace
- Insulated Windows
- Crawl Space
- Pull Down Stairs to Attic
- Kitchen Island
Flooring
- Wood
- Tile
Bedrooms and Bathrooms
- Walk-In Closet
- Garden Bath
Additional Features
- Spa
- Well
Listing and Financial Details
- Assessor Parcel Number 227-084-07
Community Details
Recreation
- Tennis Courts
- Recreation Facilities
- Community Playground
- Community Pool
Ownership History
Purchase Details
Home Financials for this Owner
Home Financials are based on the most recent Mortgage that was taken out on this home.Purchase Details
Home Financials for this Owner
Home Financials are based on the most recent Mortgage that was taken out on this home.Purchase Details
Home Financials for this Owner
Home Financials are based on the most recent Mortgage that was taken out on this home.Similar Homes in the area
Home Values in the Area
Average Home Value in this Area
Purchase History
| Date | Buyer | Sale Price | Title Company |
|---|---|---|---|
| Haehnlein Marisa C | -- | None Available | |
| Haehnlein Marisa C | $625,000 | None Available | |
| Golz James D | $322,000 | -- |
Mortgage History
| Date | Status | Borrower | Loan Amount |
|---|---|---|---|
| Open | Haehnlein Marisa C | $510,400 | |
| Closed | Haehniein Marisa C | $38,000 | |
| Closed | Haehnlein Marisa C | $424,000 | |
| Previous Owner | Golz James D | $311,000 | |
| Previous Owner | Gole James D | $99,500 | |
| Previous Owner | Golz Jane Gotzes | $110,000 | |
| Previous Owner | Golz James D | $200,000 |
Property History
| Date | Event | Price | Change | Sq Ft Price |
|---|---|---|---|---|
| 08/24/2017 08/24/17 | Sold | $624,900 | 0.0% | $170 / Sq Ft |
| 06/16/2017 06/16/17 | Pending | -- | -- | -- |
| 05/30/2017 05/30/17 | For Sale | $624,900 | -- | $170 / Sq Ft |
Tax History Compared to Growth
Tax History
| Year | Tax Paid | Tax Assessment Tax Assessment Total Assessment is a certain percentage of the fair market value that is determined by local assessors to be the total taxable value of land and additions on the property. | Land | Improvement |
|---|---|---|---|---|
| 2023 | $6,945 | $927,900 | $367,500 | $560,400 |
| 2022 | $5,969 | $605,500 | $194,300 | $411,200 |
| 2021 | $5,958 | $605,500 | $194,300 | $411,200 |
| 2020 | $5,950 | $605,500 | $194,300 | $411,200 |
| 2019 | $5,935 | $605,500 | $194,300 | $411,200 |
| 2018 | $5,683 | $427,600 | $120,000 | $307,600 |
| 2017 | $5,598 | $427,600 | $120,000 | $307,600 |
| 2016 | $5,588 | $427,600 | $120,000 | $307,600 |
| 2015 | $5,577 | $427,600 | $120,000 | $307,600 |
| 2014 | $5,527 | $425,500 | $120,000 | $305,500 |
Agents Affiliated with this Home
-
Kristen Strause

Seller's Agent in 2017
Kristen Strause
Brandon Lawn Real Estate LLC
(704) 661-9379
13 in this area
50 Total Sales
-
Meghan Connor

Buyer's Agent in 2017
Meghan Connor
Mackey Realty LLC
(843) 814-9339
16 in this area
52 Total Sales
Map
Source: Canopy MLS (Canopy Realtor® Association)
MLS Number: CAR3284375
APN: 227-084-07
- 3504 High Ridge Rd
- 3300 Lakeside Dr
- 6119 Bittersweet Ln
- 3314 Lakeside Dr
- 2835 Peverell Ln
- 2815 Providence Spring Ln
- 1253 Iverleigh Trail
- 8921 Magnolia Heights Ct
- 3710 Cheleys Ridge Ln
- 3721 Providence Plantation Ln
- 5016 Celeste Ct
- 2600 Oakmeade Dr
- 9305 Valley Rd
- 2605 Winding Oak Dr
- 5538 Camelot Dr
- 9564 Greyson Ridge Dr
- 9526 Greyson Ridge Dr
- 3020 Poplar Hill Rd
- 9520 Squirrel Hollow Ln
- 2556 Howerton Ct
- 8704 Bee Tree Cir
- 6517 Silver Fox Rd
- 8716 Bee Tree Cir
- 6506 Silver Fox Rd
- 8728 Bee Tree Cir
- 6551 Silver Fox Rd
- 6518 Silver Fox Rd
- 8711 Bee Tree Cir
- 8623 Bee Tree Cir
- 6532 Silver Fox Rd
- 8801 Bee Tree Cir
- 8804 Bee Tree Cir
- 6609 Silver Fox Rd
- 8612 Bee Tree Cir
- 8519 Bee Tree Cir
- 8359 Providence Rd
- 8600 Bee Tree Cir
- 6608 Silver Fox Rd
- 3526 High Ridge Rd
- 8818 Bee Tree Cir
