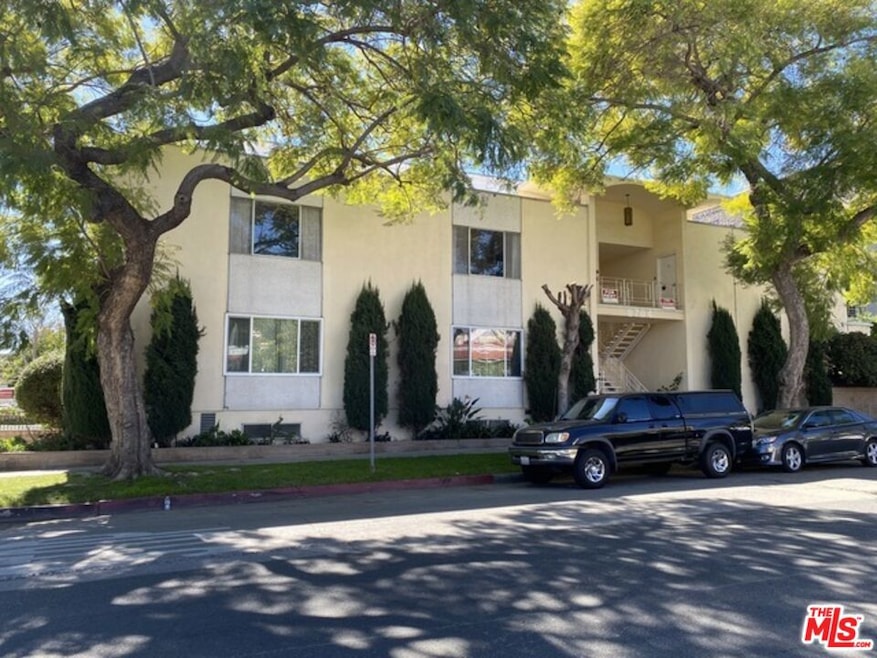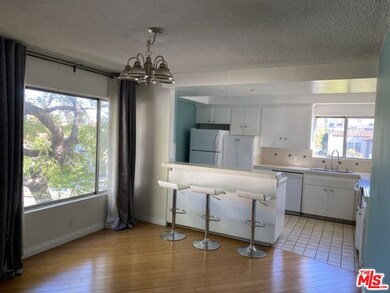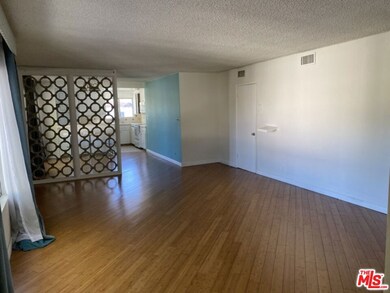8704 Gregory Way Unit 3 Los Angeles, CA 90035
Pico-Robertson Neighborhood
3
Beds
2
Baths
1,400
Sq Ft
5,593
Sq Ft Lot
Highlights
- Midcentury Modern Architecture
- Courtyard Views
- Two cooling system units
- Wood Flooring
- Laundry closet
- Dining Room
About This Home
Beautiful apartment centrally located near Beverly Hills, Pico Robertson and West Hollywood. Easy commute to DTLA, Culver City, Santa Monica and Venice. Newly remodeled, with high-end stainless steel kitchen appliances, washer and dryer in-unit and gorgeous hardwood floors. Large windows let in plenty of natural light. Primary bedroom comes with en-suite bathroom. Wet bar in living room. Open-air carport with two to three parking spots.
Condo Details
Home Type
- Condominium
Year Built
- Built in 1965
Home Design
- Midcentury Modern Architecture
Interior Spaces
- 1,400 Sq Ft Home
- 2-Story Property
- Family Room
- Dining Room
- Wood Flooring
- Courtyard Views
- Alarm System
Kitchen
- Oven or Range
- Ice Maker
- Dishwasher
- Disposal
Bedrooms and Bathrooms
- 3 Bedrooms
- 2 Full Bathrooms
Laundry
- Laundry closet
- Dryer
- Washer
Parking
- 3 Parking Spaces
- Carport
Utilities
- Two cooling system units
- Heating System Mounted To A Wall or Window
Listing and Financial Details
- Security Deposit $3,300
- Tenant pays for cable TV, electricity, gas
- Rent includes water
- Assessor Parcel Number 4333-014-020
Community Details
Overview
- Low-Rise Condominium
Pet Policy
- Call for details about the types of pets allowed
Map
Source: The MLS
MLS Number: 25554289
Nearby Homes
- 219 S Hamel Dr
- 811 S Bedford St Unit 304
- 828 S Bedford St Unit 202
- 858 S Shenandoah St
- 205 S Hamel Dr
- 869 S Wooster St Unit 103
- 847 S Sherbourne Dr
- 911 S Shenandoah St
- 916 S Shenandoah St Unit 1
- 8642 Gregory Way Unit 102
- 8642 Gregory Way Unit 202
- 8701 W Olympic Blvd
- 217 S Le Doux Rd
- 356 S Clark Dr
- 853 S Le Doux Rd Unit 301
- 229 S Swall Dr
- 910 S Holt Ave Unit 101
- 8686 W Olympic Blvd
- 208 S Le Doux Rd
- 136 N Hamel Dr



