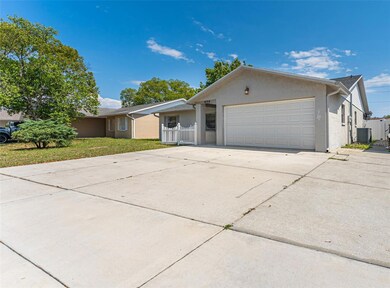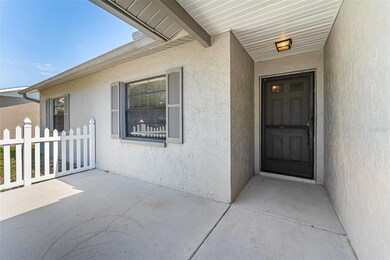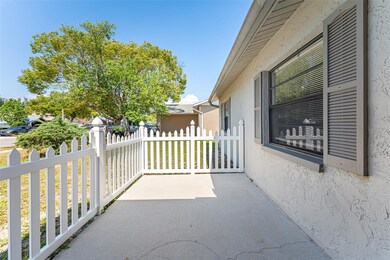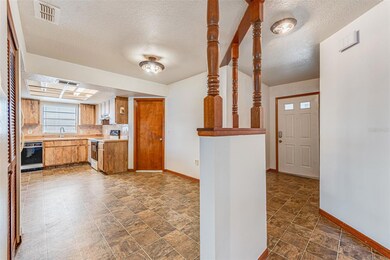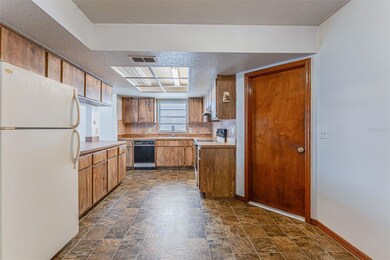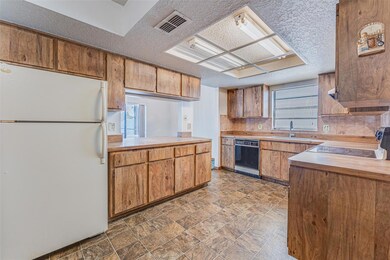
8704 Huntsman Ln Port Richey, FL 34668
Bear Creek NeighborhoodEstimated Value: $270,000 - $278,000
Highlights
- Screened Pool
- High Ceiling
- No HOA
- Florida Architecture
- Great Room
- Breakfast Room
About This Home
As of July 2023**Multiple Offers Received. Sellers will be reviewing Tuesday, May 23rd.** Welcome to the Bear Creek Subdivision, where this fantastic 3 bedroom, 2 bath, 2 car garage, concrete block pool home awaits your personal touch! With a new roof and water heater installed in 2021, this residence offers a solid foundation for your future.
Step inside and discover an excellent floor plan with spacious bedrooms, providing ample room for your family's needs. While the home could benefit from updating, it presents a remarkable investment opportunity for those seeking a home they can truly make their own.
Outside, you'll find a delightful caged pool area, complete with brick pavers that create an inviting space for outdoor entertaining and relaxation. The pool is perfect for cooling off during the hot summer months or enjoying a refreshing swim.
One of the standout features of this property is the large backyard, which is enclosed by white PVC fencing, offering privacy and plenty of room to play. The oversized driveway provides ample parking space for multiple vehicles, making it convenient for you and your guests.
Nestled in a desirable location, this home is situated in a non-HOA and non-CDD community, ensuring you have the freedom to personalize your property without any additional fees. Plus, you'll be pleased to know that the property is not in a flood zone!
Don't miss out on this incredible opportunity to create the home of your dreams in the Bear Creek Subdivision. Embrace the potential and envision the possibilities that await you!
Home Details
Home Type
- Single Family
Est. Annual Taxes
- $811
Year Built
- Built in 1987
Lot Details
- 7,021 Sq Ft Lot
- North Facing Home
- Vinyl Fence
- Property is zoned R4
Parking
- 2 Car Attached Garage
Home Design
- Florida Architecture
- Slab Foundation
- Shingle Roof
- Concrete Siding
- Block Exterior
- Stucco
Interior Spaces
- 1,500 Sq Ft Home
- High Ceiling
- Ceiling Fan
- Great Room
- Combination Dining and Living Room
- Breakfast Room
- Laundry in Garage
Kitchen
- Eat-In Kitchen
- Dinette
- Range
- Dishwasher
Flooring
- Carpet
- Vinyl
Bedrooms and Bathrooms
- 3 Bedrooms
- Closet Cabinetry
- Walk-In Closet
- 2 Full Bathrooms
Pool
- Screened Pool
- In Ground Pool
- Gunite Pool
- Fence Around Pool
Outdoor Features
- Enclosed patio or porch
Schools
- Schrader Elementary School
- Bayonet Point Middle School
- Fivay High School
Utilities
- Central Heating and Cooling System
- Cable TV Available
Community Details
- No Home Owners Association
- Bear Creek Sub Subdivision
Listing and Financial Details
- Visit Down Payment Resource Website
- Tax Lot 595
- Assessor Parcel Number 16-25-11-013.0-000.00-595.0
Ownership History
Purchase Details
Home Financials for this Owner
Home Financials are based on the most recent Mortgage that was taken out on this home.Similar Homes in the area
Home Values in the Area
Average Home Value in this Area
Purchase History
| Date | Buyer | Sale Price | Title Company |
|---|---|---|---|
| Juarez Luis | $284,000 | None Listed On Document |
Mortgage History
| Date | Status | Borrower | Loan Amount |
|---|---|---|---|
| Open | Juarez Luis | $275,480 | |
| Previous Owner | Burgess George M | $82,315 | |
| Previous Owner | Burgess George M | $45,000 |
Property History
| Date | Event | Price | Change | Sq Ft Price |
|---|---|---|---|---|
| 07/05/2023 07/05/23 | Sold | $284,000 | +1.8% | $189 / Sq Ft |
| 05/23/2023 05/23/23 | Pending | -- | -- | -- |
| 05/20/2023 05/20/23 | For Sale | $279,000 | -- | $186 / Sq Ft |
Tax History Compared to Growth
Tax History
| Year | Tax Paid | Tax Assessment Tax Assessment Total Assessment is a certain percentage of the fair market value that is determined by local assessors to be the total taxable value of land and additions on the property. | Land | Improvement |
|---|---|---|---|---|
| 2024 | $3,702 | $244,620 | $42,671 | $201,949 |
| 2023 | $4,337 | $242,865 | $30,686 | $212,179 |
| 2022 | $811 | $79,130 | $0 | $0 |
| 2021 | $782 | $76,830 | $19,542 | $57,288 |
| 2020 | $761 | $75,770 | $11,835 | $63,935 |
| 2019 | $753 | $74,070 | $0 | $0 |
| 2018 | $734 | $72,696 | $0 | $0 |
| 2017 | $747 | $72,696 | $0 | $0 |
| 2016 | $706 | $69,737 | $0 | $0 |
| 2015 | $719 | $69,252 | $0 | $0 |
| 2014 | $698 | $69,506 | $11,580 | $57,926 |
Agents Affiliated with this Home
-
Brittney Cline

Seller's Agent in 2023
Brittney Cline
CORCORAN DWELLINGS REALTY
(727) 643-9611
1 in this area
51 Total Sales
-
Brunilda Finehirsh

Buyer's Agent in 2023
Brunilda Finehirsh
FINEHIRSH REALTY POWERED BY SELLSTATE
(860) 234-2983
1 in this area
65 Total Sales
Map
Source: Stellar MLS
MLS Number: U8201232
APN: 11-25-16-0130-00000-5950
- 11305 Brown Bear Ln
- 8737 Beaver Ln
- 8531 Woodcrest Dr
- 11318 Stoneybrook Path
- 8518 Huntsman Ln
- 11430 Nature Trail
- 11010 Salt Tree Dr
- 11337 Versailles Ln Unit F
- 11001 Peppertree Ln
- 11121 Linkside Dr Unit 11121
- 11414 Fox Run
- 11030 Linkside Dr
- 11520 Bear Paw Ln
- 10938 Water Oak Dr
- 11141 Sandtrap Dr Unit 16
- 8600 Briar Patch Dr
- 11231 Dollar Lake Dr Unit 1
- 11231 Dollar Lake Dr Unit 6
- 8350 High Point Cir Unit 3
- 11351 Edison Ave
- 8704 Huntsman Ln
- 8708 Huntsman Ln
- 8700 Huntsman Ln
- 8705 Woodcrest Dr
- 8714 Huntsman Ln
- 8638 Huntsman Ln
- 8711 Woodcrest Dr
- 8641 Woodcrest Dr
- 8701 Huntsman Ln
- 8705 Huntsman Ln
- 8718 Huntsman Ln
- 8632 Huntsman Ln
- 8711 Huntsman Ln
- 8635 Woodcrest Dr
- 8715 Woodcrest Dr
- 8715 Huntsman Ln
- 8633 Huntsman Ln
- 8628 Huntsman Ln
- 8724 Huntsman Ln
- 8631 Woodcrest Dr

