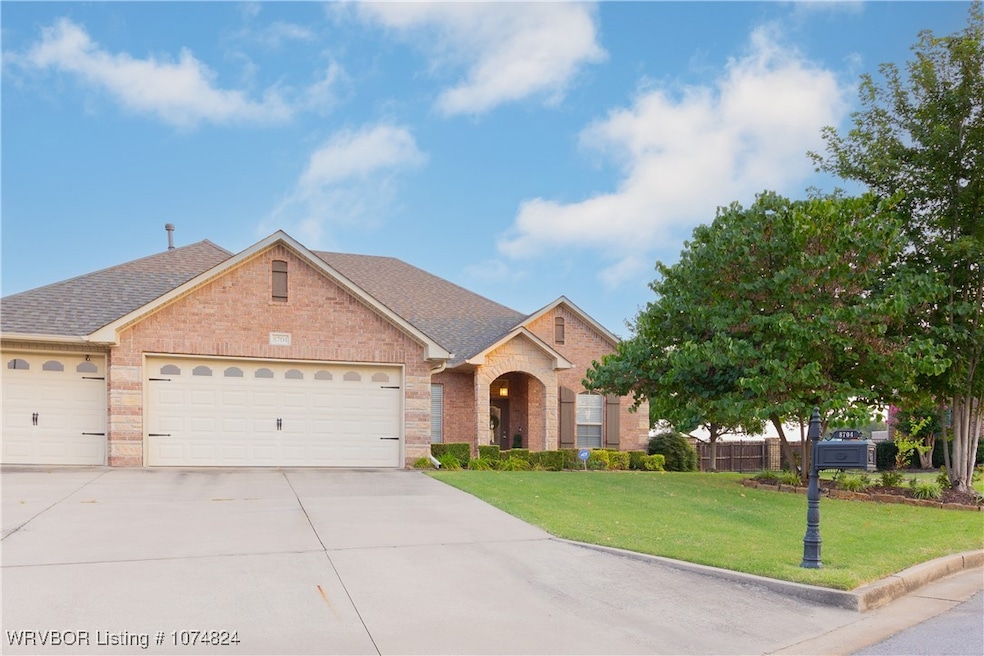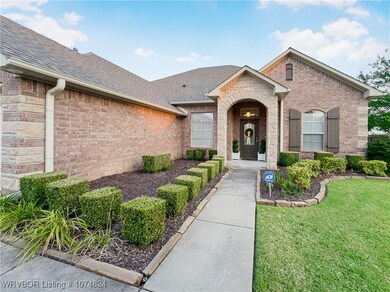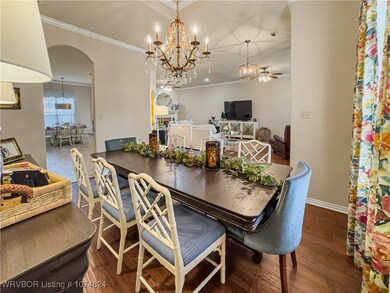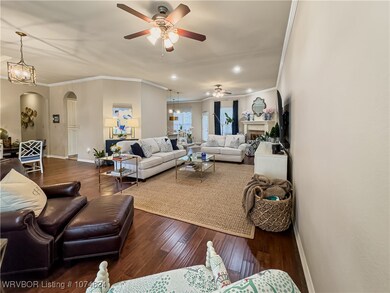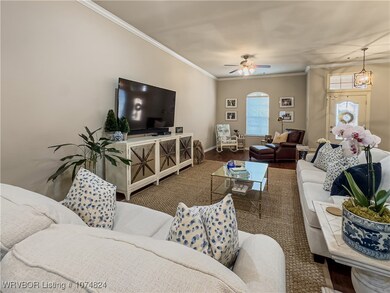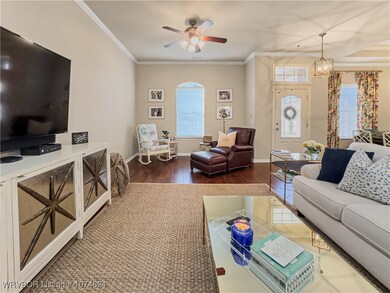
8704 Lakeside Way Fort Smith, AR 72903
Massard NeighborhoodHighlights
- Wood Flooring
- Attic
- Covered patio or porch
- John P. Woods Elementary School Rated A-
- Granite Countertops
- Attached Garage
About This Home
As of October 2024Welcome to your dream home in the centrally located Brighton Subdivision! This beautiful 4-bedroom, 3-bathroom home offers plenty of space and modern amenities for comfortable living. The house has four large bedrooms, perfect for a growing family or hosting guests. The primary bedroom has an ensuite spa-like bathroom with a large walk-in shower and whirlpool tub. The large living area is ideal for entertaining, while the eat-in kitchen is perfect for family meals! Enjoy the convenience of a three-car garage, providing ample storage and parking. Don't miss the opportunity to make this stunning property your new home. Schedule a viewing today! Window coverings and curtain rods do not convey with the home.
Home Details
Home Type
- Single Family
Est. Annual Taxes
- $2,267
Year Built
- Built in 2009
Lot Details
- 8,634 Sq Ft Lot
- Back Yard Fenced
- Level Lot
- Cleared Lot
HOA Fees
- $33 Monthly HOA Fees
Home Design
- Brick or Stone Mason
- Slab Foundation
- Shingle Roof
- Architectural Shingle Roof
- Stone
Interior Spaces
- 2,310 Sq Ft Home
- 1-Story Property
- Central Vacuum
- Ceiling Fan
- Gas Log Fireplace
- Double Pane Windows
- Blinds
- Family Room with Fireplace
- Storage
- Washer and Electric Dryer Hookup
- Home Security System
- Attic
Kitchen
- Built-In Oven
- Built-In Range
- Microwave
- Dishwasher
- Granite Countertops
- Disposal
Flooring
- Wood
- Ceramic Tile
Bedrooms and Bathrooms
- 4 Bedrooms
- Walk-In Closet
- 3 Full Bathrooms
Parking
- Attached Garage
- Garage Door Opener
- Driveway
Outdoor Features
- Covered patio or porch
Location
- Property near a hospital
- Property is near schools
Schools
- Woods Elementary School
- Chaffin Middle School
- Southside High School
Utilities
- Central Air
- Heating System Uses Gas
- Programmable Thermostat
- Gas Water Heater
- Cable TV Available
Community Details
- Brighton Place Subdivision
Listing and Financial Details
- Tax Lot 84
- Assessor Parcel Number 10868-0084-00000-00
Ownership History
Purchase Details
Home Financials for this Owner
Home Financials are based on the most recent Mortgage that was taken out on this home.Purchase Details
Purchase Details
Home Financials for this Owner
Home Financials are based on the most recent Mortgage that was taken out on this home.Purchase Details
Home Financials for this Owner
Home Financials are based on the most recent Mortgage that was taken out on this home.Purchase Details
Home Financials for this Owner
Home Financials are based on the most recent Mortgage that was taken out on this home.Map
Similar Homes in Fort Smith, AR
Home Values in the Area
Average Home Value in this Area
Purchase History
| Date | Type | Sale Price | Title Company |
|---|---|---|---|
| Deed | $273,000 | -- | |
| Warranty Deed | -- | None Available | |
| Warranty Deed | $237,000 | None Available | |
| Warranty Deed | $240,000 | Mosley Abstract & Title Insu | |
| Warranty Deed | $248,000 | None Available |
Mortgage History
| Date | Status | Loan Amount | Loan Type |
|---|---|---|---|
| Open | $232,000 | New Conventional | |
| Closed | $243,000 | No Value Available | |
| Closed | -- | No Value Available | |
| Closed | $243,000 | New Conventional | |
| Previous Owner | $150,000 | Credit Line Revolving | |
| Previous Owner | $219,945 | New Conventional | |
| Previous Owner | $199,900 | New Conventional | |
| Previous Owner | $198,050 | New Conventional | |
| Previous Owner | $210,500 | Construction |
Property History
| Date | Event | Price | Change | Sq Ft Price |
|---|---|---|---|---|
| 10/01/2024 10/01/24 | Sold | $370,000 | +0.1% | $160 / Sq Ft |
| 08/31/2024 08/31/24 | Pending | -- | -- | -- |
| 08/28/2024 08/28/24 | For Sale | $369,500 | +35.3% | $160 / Sq Ft |
| 10/10/2017 10/10/17 | Sold | $273,000 | -4.2% | $117 / Sq Ft |
| 09/10/2017 09/10/17 | Pending | -- | -- | -- |
| 07/11/2017 07/11/17 | For Sale | $284,900 | +20.5% | $122 / Sq Ft |
| 08/10/2012 08/10/12 | Sold | $236,500 | -5.4% | $102 / Sq Ft |
| 07/11/2012 07/11/12 | Pending | -- | -- | -- |
| 06/19/2012 06/19/12 | For Sale | $249,900 | -- | $108 / Sq Ft |
Tax History
| Year | Tax Paid | Tax Assessment Tax Assessment Total Assessment is a certain percentage of the fair market value that is determined by local assessors to be the total taxable value of land and additions on the property. | Land | Improvement |
|---|---|---|---|---|
| 2024 | $2,434 | $46,360 | $8,100 | $38,260 |
| 2023 | $2,267 | $46,360 | $8,100 | $38,260 |
| 2022 | $2,317 | $46,360 | $8,100 | $38,260 |
| 2021 | $2,317 | $46,360 | $8,100 | $38,260 |
| 2020 | $2,317 | $46,360 | $8,100 | $38,260 |
| 2019 | $2,429 | $48,290 | $8,100 | $40,190 |
| 2018 | $2,454 | $48,290 | $8,100 | $40,190 |
| 2017 | $2,185 | $48,290 | $8,100 | $40,190 |
| 2016 | $2,336 | $48,290 | $8,100 | $40,190 |
| 2015 | $1,986 | $48,290 | $8,100 | $40,190 |
| 2014 | $1,874 | $42,370 | $4,500 | $37,870 |
Source: Western River Valley Board of REALTORS®
MLS Number: 1074824
APN: 10868-0084-00000-00
- 8815 Lakeside Way
- 9005 Lakeside Way
- 3001 Brighton Point
- 2401 S 87th Dr
- 8013 Yorktown Rd
- 7912 Yorktown Rd
- 8905 Copper Oaks Ln
- 8915 Gary St
- 2411 Wyndermere Way
- 9008 Copper Oaks Ln
- 3213 S 92nd St
- TBD Wyndermere Way
- Lot 2 Wyndermere Way
- Lot 6 Wyndermere Way
- 2407 Wyndermere Way
- 7813 Yorktown Rd
- 7718 Williamsburg Rd
- 7906 Valley Forge Rd
- 7901 Valley Forge Rd
- 2000 Cobble Hill Ln
