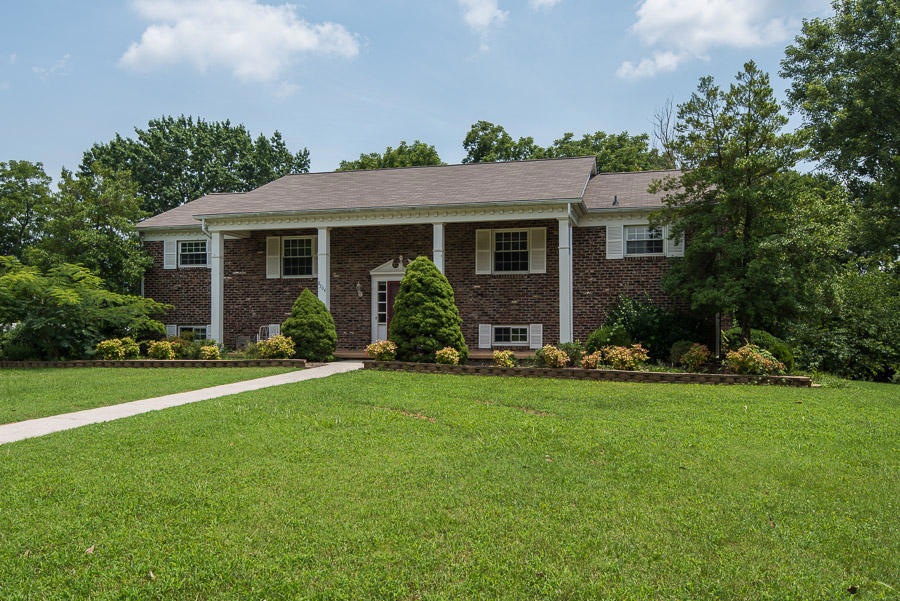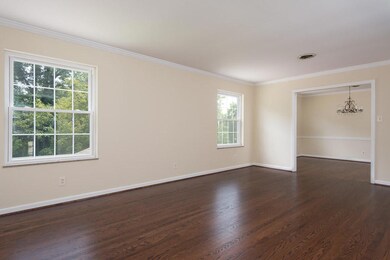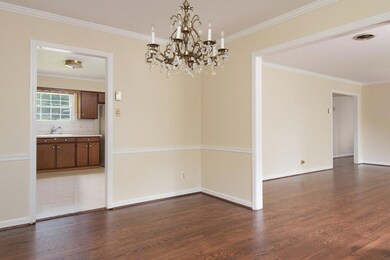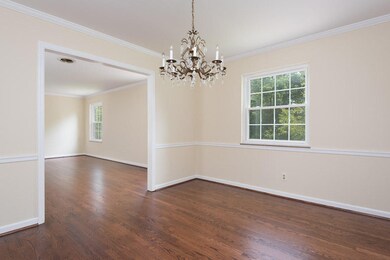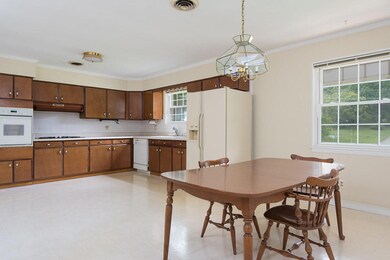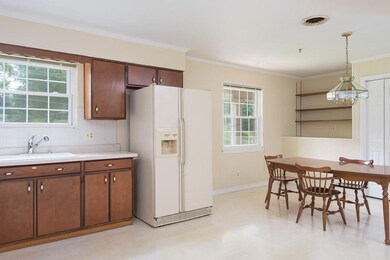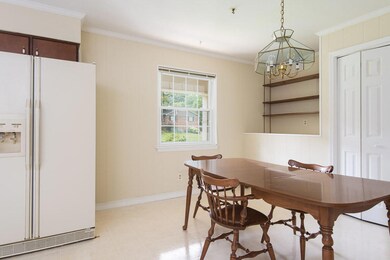
8704 Rushmore Dr Knoxville, TN 37923
Highlights
- Colonial Architecture
- Recreation Room
- Wood Flooring
- A.L. Lotts Elementary School Rated A-
- Wooded Lot
- Sun or Florida Room
About This Home
As of July 2025Convenience is just the beginning! This home is situated close to I-40, West Town Mall and Turkey Creek. Tucked away in a quiet neighborhood on a large level lot. Features four large bedrooms and three generous baths with spacious living room, rec room, and eat-in-kitchen. The 21.7x14 eat-in- kitchen has 2 pantries and is full of possibilities. Fourth bedroom, 21.7x13.4, could be a multi-purpose bonus room. Enjoy your three season sun room just off the rec room, come inside for winter to a warm fireplace. Refinished wood floors on most of main level and freshly painted with neutral colors throughout. They just don’t make them like this anymore! This is not a drive by… make sure you see this one.
Last Agent to Sell the Property
Diane Hawkins
Weichert REALTORS Advantage Plus License #325296 Listed on: 07/28/2015
Home Details
Home Type
- Single Family
Est. Annual Taxes
- $1,436
Year Built
- Built in 1964
Lot Details
- Level Lot
- Wooded Lot
Parking
- 2 Car Attached Garage
- Side or Rear Entrance to Parking
Home Design
- Colonial Architecture
- Brick Exterior Construction
- Slab Foundation
Interior Spaces
- 2,720 Sq Ft Home
- Ceiling Fan
- Brick Fireplace
- Vinyl Clad Windows
- Great Room
- Family Room
- Breakfast Room
- Formal Dining Room
- Recreation Room
- Sun or Florida Room
- Storage Room
- Washer and Dryer Hookup
- Fire and Smoke Detector
Kitchen
- Eat-In Kitchen
- Dishwasher
- Disposal
Flooring
- Wood
- Carpet
- Tile
- Vinyl
Bedrooms and Bathrooms
- 4 Bedrooms
- Walk-In Closet
- 3 Full Bathrooms
Utilities
- Zoned Heating and Cooling System
- Heating System Uses Natural Gas
- Internet Available
Community Details
- Suburban Hills Ut 2 Subdivision
- Mandatory Home Owners Association
Listing and Financial Details
- Assessor Parcel Number 132df008
Similar Homes in Knoxville, TN
Home Values in the Area
Average Home Value in this Area
Mortgage History
| Date | Status | Loan Amount | Loan Type |
|---|---|---|---|
| Closed | $50,000 | Future Advance Clause Open End Mortgage |
Property History
| Date | Event | Price | Change | Sq Ft Price |
|---|---|---|---|---|
| 07/25/2025 07/25/25 | Sold | $549,900 | 0.0% | $196 / Sq Ft |
| 06/25/2025 06/25/25 | Pending | -- | -- | -- |
| 06/20/2025 06/20/25 | For Sale | $549,900 | +188.7% | $196 / Sq Ft |
| 09/16/2015 09/16/15 | Sold | $190,500 | -- | $70 / Sq Ft |
Tax History Compared to Growth
Tax History
| Year | Tax Paid | Tax Assessment Tax Assessment Total Assessment is a certain percentage of the fair market value that is determined by local assessors to be the total taxable value of land and additions on the property. | Land | Improvement |
|---|---|---|---|---|
| 2024 | $1,436 | $92,400 | $0 | $0 |
| 2023 | $1,436 | $92,400 | $0 | $0 |
| 2022 | $1,436 | $92,400 | $0 | $0 |
| 2021 | $1,031 | $48,650 | $0 | $0 |
| 2020 | $1,031 | $48,650 | $0 | $0 |
| 2019 | $1,031 | $48,650 | $0 | $0 |
| 2018 | $1,031 | $48,650 | $0 | $0 |
| 2017 | $1,031 | $48,650 | $0 | $0 |
| 2016 | $1,072 | $0 | $0 | $0 |
| 2015 | $1,072 | $0 | $0 | $0 |
| 2014 | $1,072 | $0 | $0 | $0 |
Agents Affiliated with this Home
-
Tyson Hamilton
T
Seller's Agent in 2025
Tyson Hamilton
Crye-Leike Realtors
(865) 919-0971
7 Total Sales
-
Christina Black

Buyer's Agent in 2025
Christina Black
Keller Williams West Knoxville
(865) 985-2383
66 Total Sales
-
Rob Howard

Buyer Co-Listing Agent in 2025
Rob Howard
Keller Williams West Knoxville
(865) 385-9070
234 Total Sales
-
D
Seller's Agent in 2015
Diane Hawkins
Weichert REALTORS Advantage Plus
-
Donald Batho

Buyer's Agent in 2015
Donald Batho
Realty Executives Associates
(865) 693-3232
58 Total Sales
Map
Source: East Tennessee REALTORS® MLS
MLS Number: 934845
APN: 132DF-008
- 8705 Grospoint Dr SW
- 536 Berlin Dr Unit 187
- 500 Berlin Dr Unit 169
- 534 Canberra Dr
- 467 Canberra Dr Unit B103
- 510 Canberra Dr
- 8808 Cedar Springs Ln
- 0 Idlewood Ln
- 8824 Carriage House Way
- 437 S South Gallaher View Rd Unit 20
- 672 Yorkland Way Unit 38
- 8408 Woodbrook Dr
- 682 Shadywood Ln
- 8860 Brucewood Ln
- 692 Shadywood Ln
- 720 Idlewood Ln
- 508 S Gallaher View Rd
- 8600 Olde Colony Trail Unit 106
- 8411 Ivy Green Way
- 8703 Olde Colony Trail Unit 39
