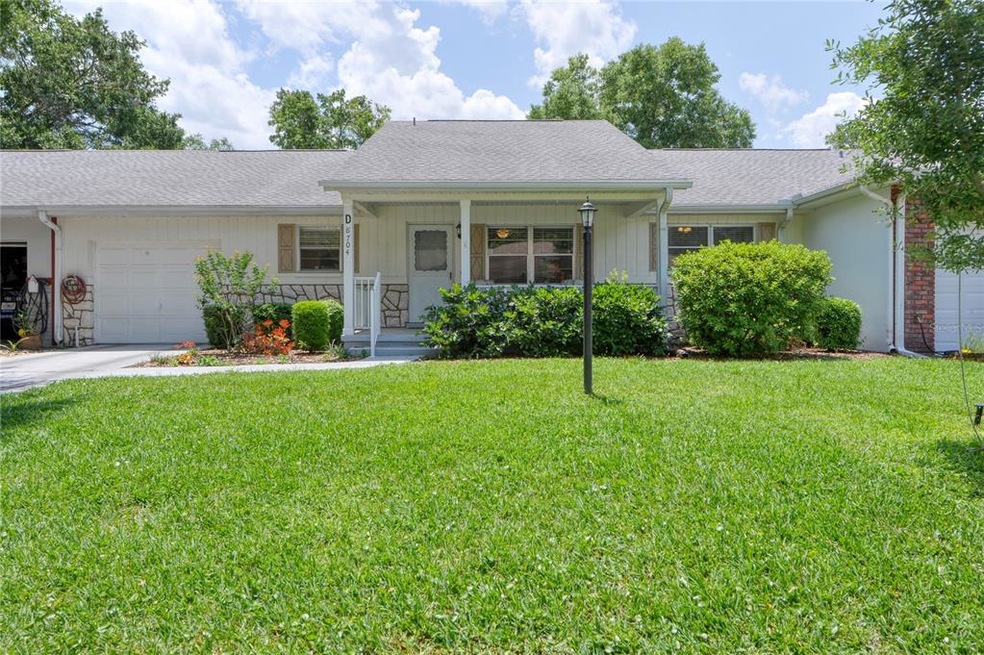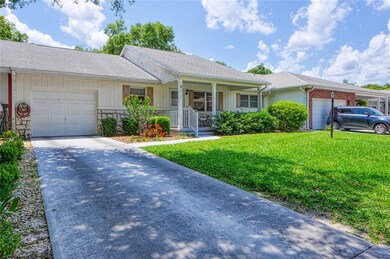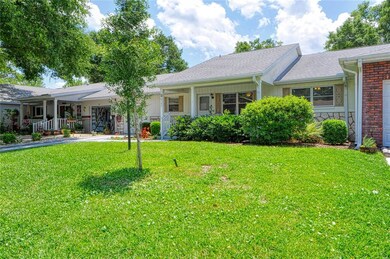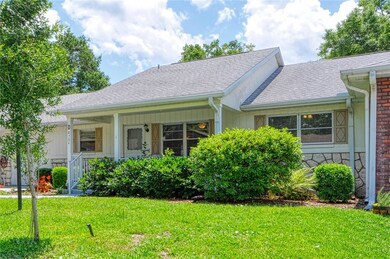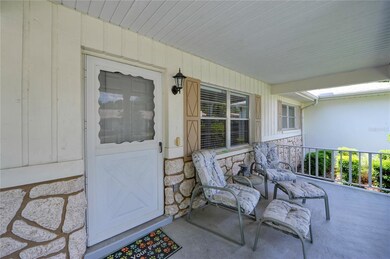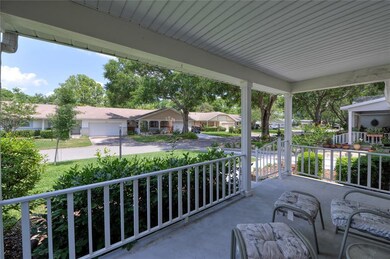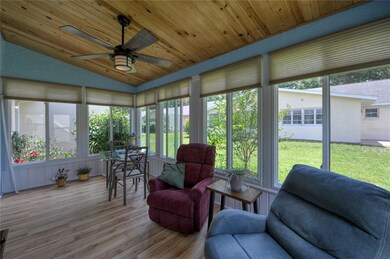
8704 SW 94th Ln Unit D Ocala, FL 34481
Fellowship NeighborhoodEstimated Value: $160,000 - $206,000
Highlights
- Golf Course Community
- Senior Community
- Clubhouse
- Fitness Center
- Gated Community
- Main Floor Primary Bedroom
About This Home
As of June 2021This fully furnished rental is in a gated, guarded, 55+, golf-course community. It features 2 bedrooms, 2 baths, a spacious kitchen, a breakfast nook/office, family room, & even a vinyl-enclosed lanai. You will have plenty of time to enjoy all of the amenities in the community (swimming, tennis, clubs & more) & the amenity fee is paid by the landlord. Minimum of 6-month lease as per community rules, but SAME PRICE for 6-mo. or longer lease. INCLUDES HIGH-SPEED INTERNET & EXPANDED CABLE TV!
Last Agent to Sell the Property
ON TOP OF THE WORLD REAL EST License #3399031 Listed on: 05/03/2021
Property Details
Home Type
- Multi-Family
Est. Annual Taxes
- $1,014
Year Built
- Built in 1985
Lot Details
- Property fronts a private road
- North Facing Home
- Mature Landscaping
- Irrigation
- Cleared Lot
HOA Fees
- $364 Monthly HOA Fees
Parking
- 1 Car Attached Garage
- Oversized Parking
- Garage Door Opener
- Open Parking
Home Design
- Villa
- Property Attached
- Slab Foundation
- Shingle Roof
- Concrete Siding
- Block Exterior
Interior Spaces
- 1,369 Sq Ft Home
- Ceiling Fan
- Window Treatments
- Combination Dining and Living Room
Kitchen
- Range
- Microwave
- Dishwasher
Flooring
- Laminate
- Ceramic Tile
Bedrooms and Bathrooms
- 2 Bedrooms
- Primary Bedroom on Main
- Walk-In Closet
- 2 Full Bathrooms
Laundry
- Laundry in Garage
- Dryer
- Washer
Outdoor Features
- Enclosed patio or porch
- Exterior Lighting
Utilities
- Central Air
- Heating Available
- Thermostat
- Electric Water Heater
- Water Softener
- Private Sewer
- High Speed Internet
- Cable TV Available
Listing and Financial Details
- Down Payment Assistance Available
- Homestead Exemption
- Visit Down Payment Resource Website
- Legal Lot and Block 1975D / 1975D
- Assessor Parcel Number 3530-1975-04
Community Details
Overview
- Senior Community
- Association fees include 24-hour guard, cable TV, community pool, maintenance structure, ground maintenance, private road, recreational facilities, security, trash
- On Top Of The World(Central)Owners Association,Inc Association, Phone Number (352) 854-0805
- On Top Of The World Communities Subdivision, Birmingham Floorplan
- On-Site Maintenance
- The community has rules related to building or community restrictions, deed restrictions, fencing, allowable golf cart usage in the community
- Rental Restrictions
Amenities
- Clubhouse
- Community Storage Space
Recreation
- Golf Course Community
- Tennis Courts
- Community Basketball Court
- Pickleball Courts
- Racquetball
- Recreation Facilities
- Shuffleboard Court
- Community Playground
- Fitness Center
- Community Pool
- Community Spa
- Park
Pet Policy
- Pets Allowed
- 2 Pets Allowed
Security
- Security Service
- Gated Community
Ownership History
Purchase Details
Home Financials for this Owner
Home Financials are based on the most recent Mortgage that was taken out on this home.Purchase Details
Home Financials for this Owner
Home Financials are based on the most recent Mortgage that was taken out on this home.Purchase Details
Home Financials for this Owner
Home Financials are based on the most recent Mortgage that was taken out on this home.Similar Homes in Ocala, FL
Home Values in the Area
Average Home Value in this Area
Purchase History
| Date | Buyer | Sale Price | Title Company |
|---|---|---|---|
| Moore James E | $150,000 | Marion Title & Escrow Co | |
| Ludolph Donna Joy | $104,000 | Brick City Ttl Ins Agcy Inc | |
| Thomas Deborah | $69,900 | -- |
Mortgage History
| Date | Status | Borrower | Loan Amount |
|---|---|---|---|
| Previous Owner | Ludolph Donna Joy | $62,400 | |
| Previous Owner | Thomas Deborah | $48,900 | |
| Previous Owner | Thomas Deborah | -- | |
| Previous Owner | Thomas Deborah L | $48,900 |
Property History
| Date | Event | Price | Change | Sq Ft Price |
|---|---|---|---|---|
| 03/07/2022 03/07/22 | Off Market | $850 | -- | -- |
| 06/18/2021 06/18/21 | Sold | $150,000 | 0.0% | $110 / Sq Ft |
| 05/11/2021 05/11/21 | Pending | -- | -- | -- |
| 05/03/2021 05/03/21 | For Sale | $150,000 | +44.2% | $110 / Sq Ft |
| 05/14/2020 05/14/20 | Sold | $104,000 | -5.0% | $76 / Sq Ft |
| 04/05/2020 04/05/20 | Pending | -- | -- | -- |
| 02/21/2020 02/21/20 | For Sale | $109,500 | +56.7% | $80 / Sq Ft |
| 05/15/2018 05/15/18 | Sold | $69,900 | -17.7% | $51 / Sq Ft |
| 03/30/2018 03/30/18 | Pending | -- | -- | -- |
| 09/05/2017 09/05/17 | For Sale | $84,900 | 0.0% | $62 / Sq Ft |
| 05/05/2016 05/05/16 | For Rent | $850 | 0.0% | -- |
| 05/05/2016 05/05/16 | Rented | $850 | 0.0% | -- |
| 09/11/2015 09/11/15 | Rented | $850 | 0.0% | -- |
| 08/28/2015 08/28/15 | Rented | $850 | 0.0% | -- |
| 08/28/2015 08/28/15 | For Rent | $850 | -- | -- |
Tax History Compared to Growth
Tax History
| Year | Tax Paid | Tax Assessment Tax Assessment Total Assessment is a certain percentage of the fair market value that is determined by local assessors to be the total taxable value of land and additions on the property. | Land | Improvement |
|---|---|---|---|---|
| 2023 | $1,761 | $137,360 | $0 | $0 |
| 2022 | $1,702 | $133,359 | $10,000 | $123,359 |
| 2021 | $1,896 | $97,460 | $5,000 | $92,460 |
| 2020 | $1,057 | $85,305 | $0 | $0 |
| 2019 | $1,035 | $83,387 | $5,000 | $78,387 |
| 2018 | $1,218 | $67,862 | $5,000 | $62,862 |
| 2017 | $1,065 | $51,682 | $5,000 | $46,682 |
| 2016 | $1,010 | $40,509 | $0 | $0 |
| 2015 | $877 | $36,826 | $0 | $0 |
| 2014 | $820 | $34,914 | $0 | $0 |
Agents Affiliated with this Home
-
Tammy Coughlin

Seller's Agent in 2021
Tammy Coughlin
ON TOP OF THE WORLD REAL EST
(407) 461-0832
289 in this area
310 Total Sales
-
Daniel Jacobs

Buyer's Agent in 2021
Daniel Jacobs
RE/MAX
(352) 359-5425
11 in this area
115 Total Sales
-
Betty Viola

Seller's Agent in 2020
Betty Viola
RE/MAX FOXFIRE - HWY200/103 S
(352) 239-5851
45 in this area
72 Total Sales
Map
Source: Stellar MLS
MLS Number: OM619502
APN: 3530-1975-04
- 8704 SW 94th Ln Unit G
- 8831 SW 94th Ln Unit H
- 8738 SW 95th Ln Unit B
- 8680 SW 94th St Unit D
- 8709 SW 96th St Unit A
- 8784 SW 93rd Ln Unit A
- 8677 SW 95th Ln Unit A
- 8431 SW 93rd Place Unit F
- 9320 SW 89th Terrace Unit C
- 8874 SW 95th St Unit C
- 8874 SW 95th St Unit E
- 8685 SW 94th Ln Unit B
- 8723 SW 93rd Ln Unit C
- 8814 SW 93rd Ln Unit B
- 8814 SW 93rd Ln Unit C
- 8785 SW 93rd Ln Unit C
- 8683 SW 93rd Ln Unit D
- 8683 SW 93rd Ln Unit E
- 8881 SW 94th St Unit E
- 8665 SW 94th Ln Unit C
- 8704 SW 94th Ln Unit F
- 8704 SW 94th Ln Unit D
- 8704 SW 94th Ln Unit C
- 8704 SW 94th Ln Unit B
- 8704 SW 94th Ln
- 8704 SW 94 Ln
- 8704 A SW A 94th Ln
- 8705 SW 95th St Unit C
- 8705 SW 95th St Unit B
- 8705 SW 95th St Unit D
- 8705 SW 95th St
- 8703 SW 94th Ln Unit E
- 8703 SW 94th Ln Unit D
- 8703 SW 94th Ln Unit C
- 8703 SW 94th Ln Unit B
- 8703 SW 94th Ln Unit A
- 8703 SW 94th Ln
- 8703 SW 94 Ln
- 8725 SW 95 St
- 8725 SW 95th St Unit E
