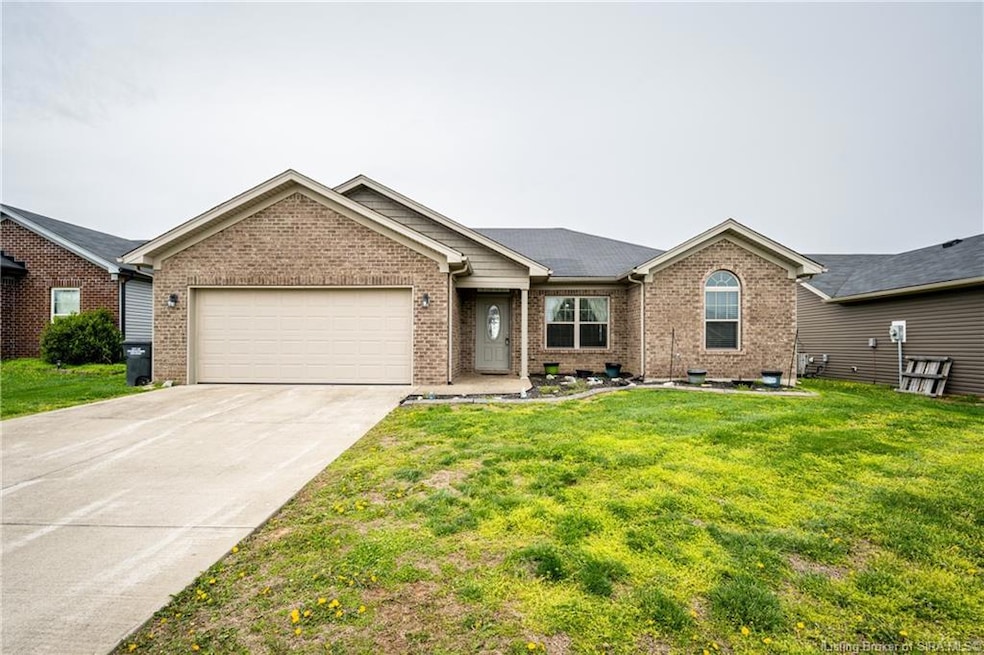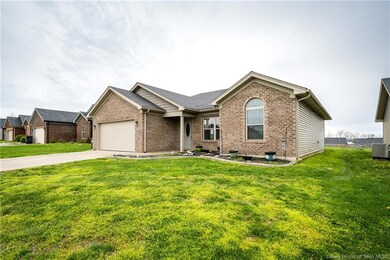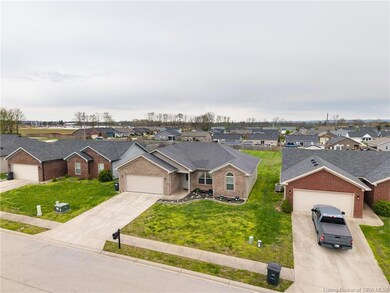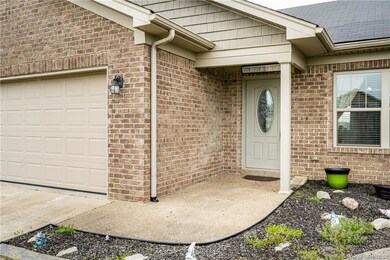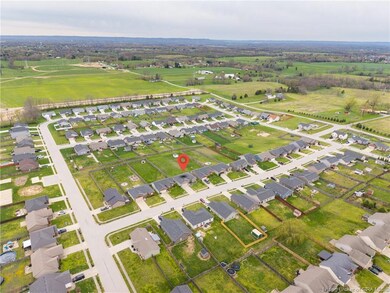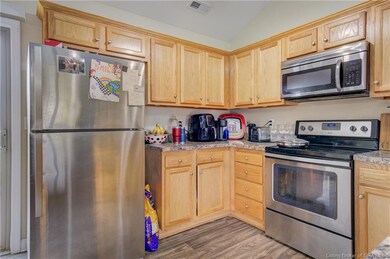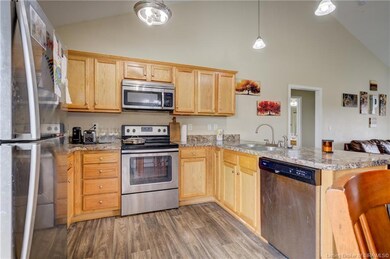
8705 Black Oak Dr Charlestown, IN 47111
Highlights
- Cathedral Ceiling
- Eat-In Kitchen
- 1-Story Property
- 2 Car Attached Garage
- Patio
- Landscaped
About This Home
As of May 2025Welcome to Woodford Farms. This 3 bed, 2 bath home provides open concept kitchen/living room area, including tons of cabinet space and a full compliment of stainless appliances. Split bedroom floor plan features two generously sized bedrooms in addition to the large main bedroom. Main bathroom with double vanity and huge walk in closet complete the owners suite. No steps, two car garage, tons of backyard space and easy maintenance landscaping all located on one of the largest lots in the neighborhood. Fantastic location near the new parks, River Ridge, East End Bridge, etc. Schedule your showing for a personal look.
Last Agent to Sell the Property
Lopp Real Estate Brokers License #RB15000090 Listed on: 04/14/2025
Home Details
Home Type
- Single Family
Est. Annual Taxes
- $2,465
Year Built
- Built in 2017
Lot Details
- 0.31 Acre Lot
- Landscaped
HOA Fees
- $4 Monthly HOA Fees
Parking
- 2 Car Attached Garage
- Front Facing Garage
- Driveway
- Off-Street Parking
Home Design
- Slab Foundation
- Frame Construction
- Vinyl Siding
Interior Spaces
- 1,248 Sq Ft Home
- 1-Story Property
- Cathedral Ceiling
- Blinds
- Window Screens
Kitchen
- Eat-In Kitchen
- Oven or Range
- Microwave
- Dishwasher
- Disposal
Bedrooms and Bathrooms
- 3 Bedrooms
- Split Bedroom Floorplan
- 2 Full Bathrooms
Outdoor Features
- Patio
Utilities
- Forced Air Heating and Cooling System
- Electric Water Heater
Listing and Financial Details
- Assessor Parcel Number 18001170290
Ownership History
Purchase Details
Home Financials for this Owner
Home Financials are based on the most recent Mortgage that was taken out on this home.Purchase Details
Home Financials for this Owner
Home Financials are based on the most recent Mortgage that was taken out on this home.Similar Homes in Charlestown, IN
Home Values in the Area
Average Home Value in this Area
Purchase History
| Date | Type | Sale Price | Title Company |
|---|---|---|---|
| Deed | $249,999 | English Law Group | |
| Warranty Deed | -- | None Available |
Property History
| Date | Event | Price | Change | Sq Ft Price |
|---|---|---|---|---|
| 05/19/2025 05/19/25 | Sold | $249,900 | 0.0% | $200 / Sq Ft |
| 04/16/2025 04/16/25 | Pending | -- | -- | -- |
| 04/14/2025 04/14/25 | For Sale | $249,999 | +61.4% | $200 / Sq Ft |
| 11/21/2016 11/21/16 | Sold | $154,900 | 0.0% | $105 / Sq Ft |
| 09/26/2016 09/26/16 | Pending | -- | -- | -- |
| 09/23/2016 09/23/16 | For Sale | $154,900 | -- | $105 / Sq Ft |
Tax History Compared to Growth
Tax History
| Year | Tax Paid | Tax Assessment Tax Assessment Total Assessment is a certain percentage of the fair market value that is determined by local assessors to be the total taxable value of land and additions on the property. | Land | Improvement |
|---|---|---|---|---|
| 2024 | $2,203 | $246,500 | $59,700 | $186,800 |
| 2023 | $2,203 | $220,300 | $54,000 | $166,300 |
| 2022 | $2,049 | $204,900 | $48,300 | $156,600 |
| 2021 | $1,752 | $175,200 | $39,800 | $135,400 |
| 2020 | $1,661 | $166,100 | $35,500 | $130,600 |
| 2019 | $1,528 | $152,800 | $35,500 | $117,300 |
| 2018 | $1,496 | $149,600 | $35,500 | $114,100 |
| 2017 | $1,360 | $141,400 | $35,500 | $105,900 |
Agents Affiliated with this Home
-
Chris Hogue

Seller's Agent in 2025
Chris Hogue
Lopp Real Estate Brokers
(502) 773-9516
31 in this area
272 Total Sales
-
Chris Fox

Buyer's Agent in 2025
Chris Fox
The Chris Fox Realty Group
(502) 489-7806
6 in this area
73 Total Sales
-
Eric Watkins

Seller's Agent in 2016
Eric Watkins
Watkins Real Estate Solutions
(502) 817-7645
45 in this area
95 Total Sales
-
Lisa Cornett

Seller Co-Listing Agent in 2016
Lisa Cornett
Always Bright Realty Inc
(812) 620-3461
7 in this area
13 Total Sales
-
T
Buyer Co-Listing Agent in 2016
Tanner Parkes
Map
Source: Southern Indiana REALTORS® Association
MLS Number: 202507237
APN: 10-18-09-500-102.000-004
- 206 Taff St
- 620 Main St
- 456 Thompson St
- 350 Clark Rd
- 109 Crestview Ct
- 348 Clark Rd
- 1920 Harmony Cir
- 1916 Harmony Cir
- 306 Hampton Ct
- 426 Springville Dr
- 5543 Limestone Creek Dr
- 118 Clark Rd
- 1181 Water St
- 9111 Dundee Ct
- 770 Level St
- 766 Oak St
- 9010 Glencoe Ct
- 8435 Aberdeen Ln
- 919 Monroe St
- 8403 Aberdeen Ln
