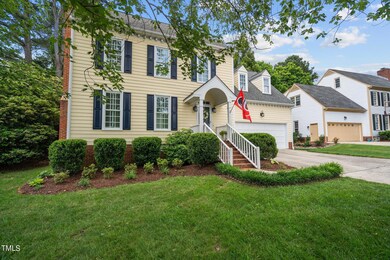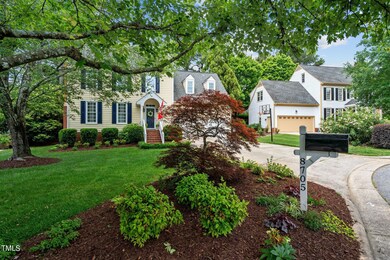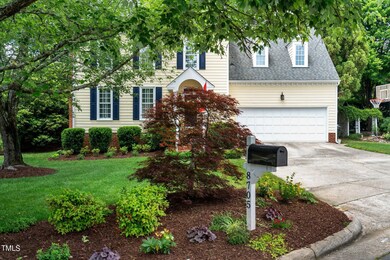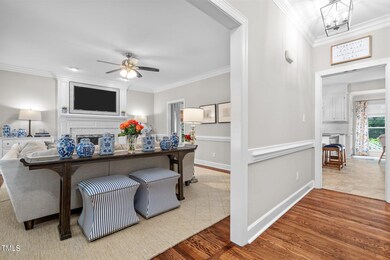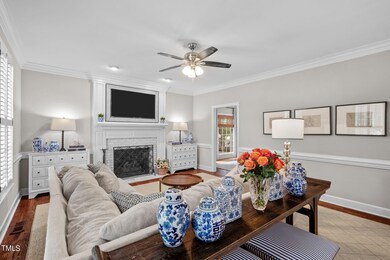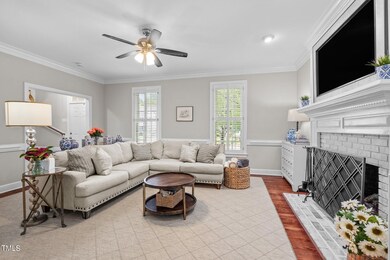
8705 Chatterleigh Cir Raleigh, NC 27615
Highlights
- Deck
- Transitional Architecture
- Attic
- West Millbrook Middle School Rated A-
- Wood Flooring
- Bonus Room
About This Home
As of September 2024Gorgeous move in ready home on peaceful cul-de-sac is situated in the amazing neighborhood of Quarterpath Village offering an inviting & welcoming atmoshpere! Well cared for hardwood floors and new carpet throughout main living areas. Enjoy the spacious kitchen with white tile backsplash and eat in area. Four large bedrooms with an additional bonus room on the third floor. Huge primary br with renovated primary bath w/oversized sep shower and freestanding tub. Large family room with a beautiful brick fire pl. Entertain outside in the fenced in backyard w/deck and brick patio. Oversized two car garage. Great location convenient to I-540.
Last Agent to Sell the Property
Spencer Properties License #189567 Listed on: 06/24/2024
Home Details
Home Type
- Single Family
Est. Annual Taxes
- $4,281
Year Built
- Built in 1990
Lot Details
- 7,841 Sq Ft Lot
- Wood Fence
- Landscaped
- Few Trees
- Back Yard Fenced and Front Yard
HOA Fees
- $3 Monthly HOA Fees
Parking
- 2 Car Attached Garage
- Inside Entrance
- Front Facing Garage
- Private Driveway
Home Design
- Transitional Architecture
- Traditional Architecture
- Brick Veneer
- Brick Foundation
- Pillar, Post or Pier Foundation
- Block Foundation
- Batts Insulation
- Shingle Roof
- Architectural Shingle Roof
- Lap Siding
- Masonite
Interior Spaces
- 2,912 Sq Ft Home
- 2-Story Property
- Crown Molding
- Smooth Ceilings
- High Ceiling
- Ceiling Fan
- Skylights
- Recessed Lighting
- Wood Burning Fireplace
- Gas Log Fireplace
- Fireplace Features Masonry
- Plantation Shutters
- Blinds
- Entrance Foyer
- Family Room with Fireplace
- Breakfast Room
- Dining Room
- Bonus Room
- Neighborhood Views
Kitchen
- Eat-In Kitchen
- Electric Oven
- Self-Cleaning Oven
- Free-Standing Electric Range
- Microwave
- Dishwasher
- Stainless Steel Appliances
- Kitchen Island
- Disposal
Flooring
- Wood
- Carpet
- Tile
- Vinyl
Bedrooms and Bathrooms
- 4 Bedrooms
- Walk-In Closet
- Double Vanity
- Separate Shower in Primary Bathroom
- Soaking Tub
- Bathtub with Shower
- Walk-in Shower
Laundry
- Laundry Room
- Laundry in Hall
- Laundry on upper level
- Washer and Electric Dryer Hookup
Attic
- Attic Floors
- Unfinished Attic
Outdoor Features
- Deck
- Rain Gutters
- Rear Porch
Schools
- North Ridge Elementary School
- West Millbrook Middle School
- Millbrook High School
Utilities
- Forced Air Heating and Cooling System
- Heating System Uses Gas
- Heat Pump System
- Water Heater
- High Speed Internet
Community Details
- Association fees include ground maintenance
- Thorpshire Farm HOA
- Quarterpath Village Subdivision
Listing and Financial Details
- Assessor Parcel Number 1718.19-50-4812.000
Ownership History
Purchase Details
Home Financials for this Owner
Home Financials are based on the most recent Mortgage that was taken out on this home.Purchase Details
Home Financials for this Owner
Home Financials are based on the most recent Mortgage that was taken out on this home.Purchase Details
Home Financials for this Owner
Home Financials are based on the most recent Mortgage that was taken out on this home.Purchase Details
Home Financials for this Owner
Home Financials are based on the most recent Mortgage that was taken out on this home.Purchase Details
Similar Homes in Raleigh, NC
Home Values in the Area
Average Home Value in this Area
Purchase History
| Date | Type | Sale Price | Title Company |
|---|---|---|---|
| Warranty Deed | $640,000 | None Listed On Document | |
| Warranty Deed | $370,000 | None Available | |
| Warranty Deed | $342,500 | None Available | |
| Interfamily Deed Transfer | -- | None Available | |
| Deed | $155,000 | -- |
Mortgage History
| Date | Status | Loan Amount | Loan Type |
|---|---|---|---|
| Open | $590,000 | New Conventional | |
| Previous Owner | $100,000 | Credit Line Revolving | |
| Previous Owner | $351,405 | New Conventional | |
| Previous Owner | $274,000 | New Conventional | |
| Previous Owner | $180,700 | New Conventional | |
| Previous Owner | $185,000 | New Conventional | |
| Previous Owner | $2,295,000 | Unknown | |
| Previous Owner | $155,000 | Unknown | |
| Previous Owner | $100,000 | Credit Line Revolving | |
| Previous Owner | $100,000 | Unknown |
Property History
| Date | Event | Price | Change | Sq Ft Price |
|---|---|---|---|---|
| 09/20/2024 09/20/24 | Sold | $640,000 | -1.5% | $220 / Sq Ft |
| 08/24/2024 08/24/24 | Pending | -- | -- | -- |
| 07/29/2024 07/29/24 | Price Changed | $650,000 | -2.3% | $223 / Sq Ft |
| 07/23/2024 07/23/24 | Price Changed | $665,000 | -1.5% | $228 / Sq Ft |
| 07/05/2024 07/05/24 | Price Changed | $675,000 | -1.5% | $232 / Sq Ft |
| 06/26/2024 06/26/24 | Price Changed | $685,000 | -2.1% | $235 / Sq Ft |
| 06/24/2024 06/24/24 | For Sale | $699,500 | 0.0% | $240 / Sq Ft |
| 06/15/2024 06/15/24 | Pending | -- | -- | -- |
| 06/03/2024 06/03/24 | Price Changed | $699,500 | -3.5% | $240 / Sq Ft |
| 05/24/2024 05/24/24 | For Sale | $725,000 | -- | $249 / Sq Ft |
Tax History Compared to Growth
Tax History
| Year | Tax Paid | Tax Assessment Tax Assessment Total Assessment is a certain percentage of the fair market value that is determined by local assessors to be the total taxable value of land and additions on the property. | Land | Improvement |
|---|---|---|---|---|
| 2024 | $5,351 | $613,820 | $165,000 | $448,820 |
| 2023 | $4,282 | $390,972 | $100,000 | $290,972 |
| 2022 | $3,979 | $390,972 | $100,000 | $290,972 |
| 2021 | $3,824 | $390,972 | $100,000 | $290,972 |
| 2020 | $3,755 | $390,972 | $100,000 | $290,972 |
| 2019 | $3,835 | $329,161 | $95,000 | $234,161 |
| 2018 | $3,616 | $329,161 | $95,000 | $234,161 |
| 2017 | $3,444 | $329,161 | $95,000 | $234,161 |
| 2016 | $2,981 | $290,669 | $95,000 | $195,669 |
| 2015 | $2,854 | $273,710 | $80,000 | $193,710 |
| 2014 | $2,707 | $273,710 | $80,000 | $193,710 |
Agents Affiliated with this Home
-
Jennifer Spencer

Seller's Agent in 2024
Jennifer Spencer
Spencer Properties
(919) 602-7411
371 Total Sales
-
Scott Burton
S
Buyer's Agent in 2024
Scott Burton
DASH Carolina
(941) 274-6695
12 Total Sales
Map
Source: Doorify MLS
MLS Number: 10030573
APN: 1718.19-50-4812-000
- 1806 Carrington Dr
- 1609 Falls Ct
- 1813 Carrington Dr
- 1703 Berwickshire Cir
- 2001 Carrington Dr
- 8116 Bentwood Place
- 7709 Oakmont Place
- 8505 Stonegate Dr
- 9301 Brookton Ct
- 8312 Bellingham Cir
- 1800 Bay Meadow Ct
- 7621 Wingfoot Dr
- 8608 Cheerful Ct
- 9417 Greenfield Dr
- 2301 Lemuel Dr
- 8613 Swarthmore Dr
- 8504 Boot Ct
- 9509 Greenfield Dr
- 2309 Clerestory Place
- 8617 Canoe Ct

