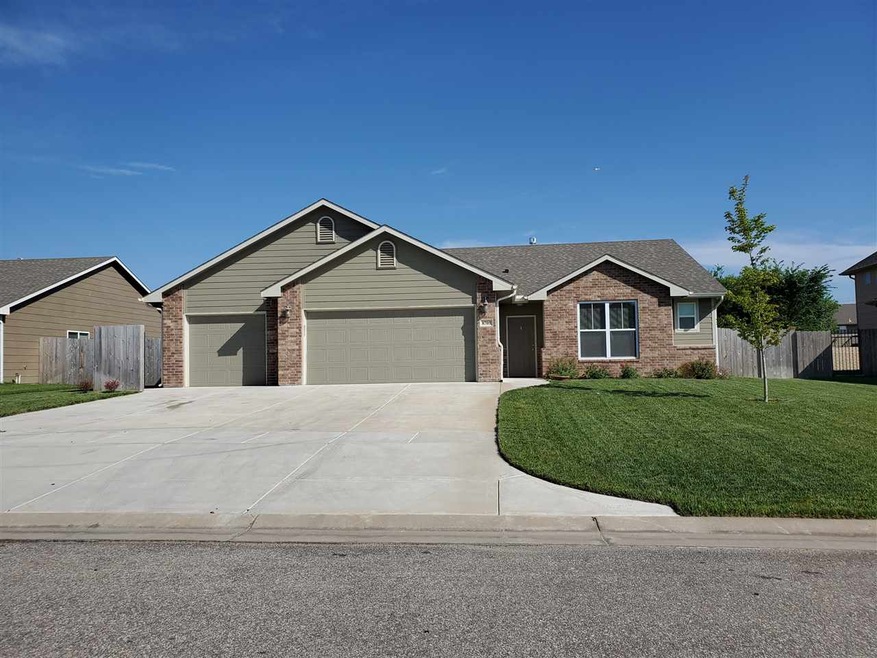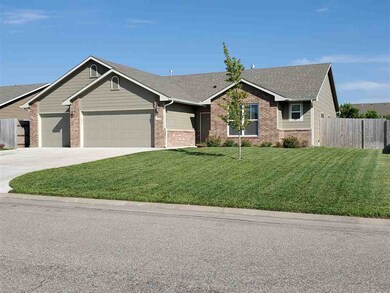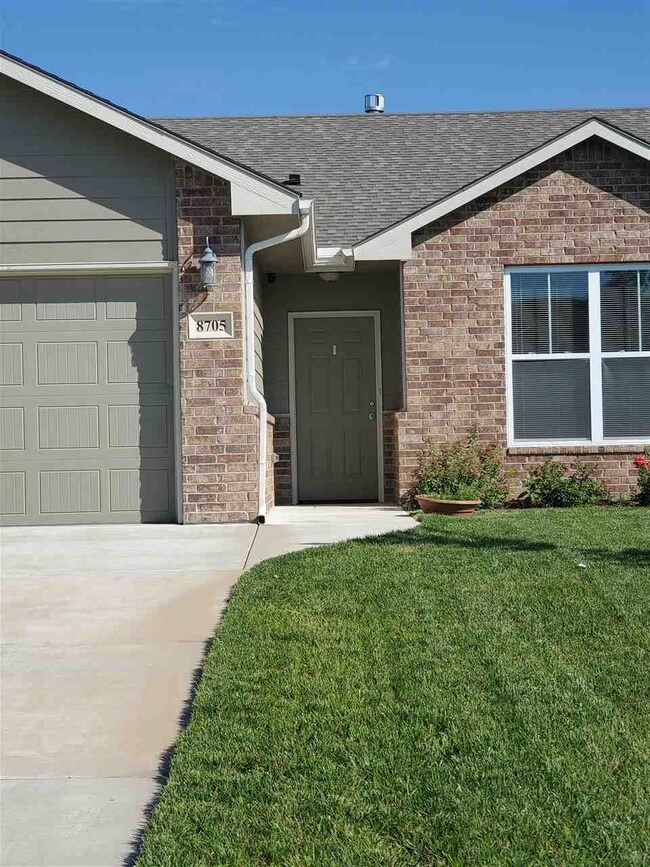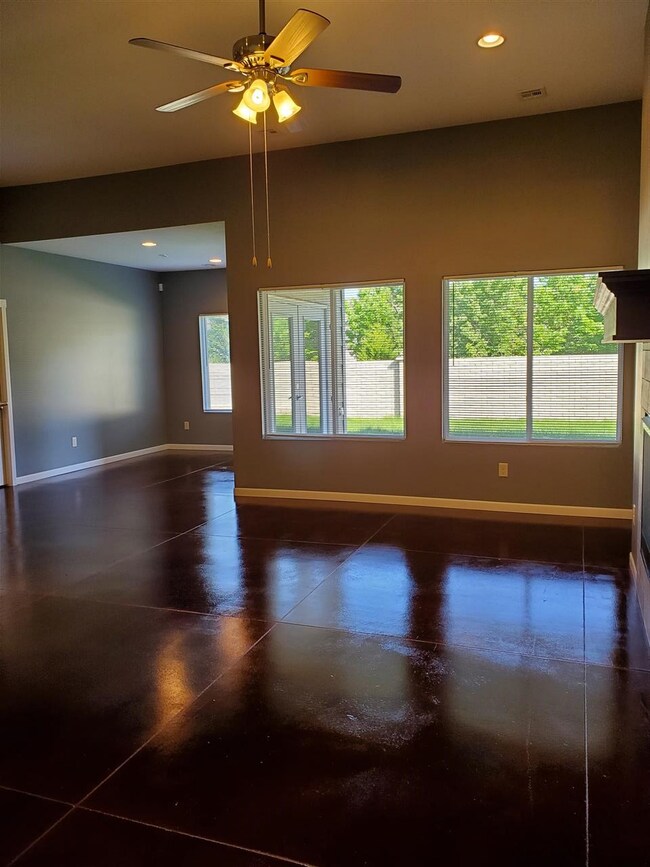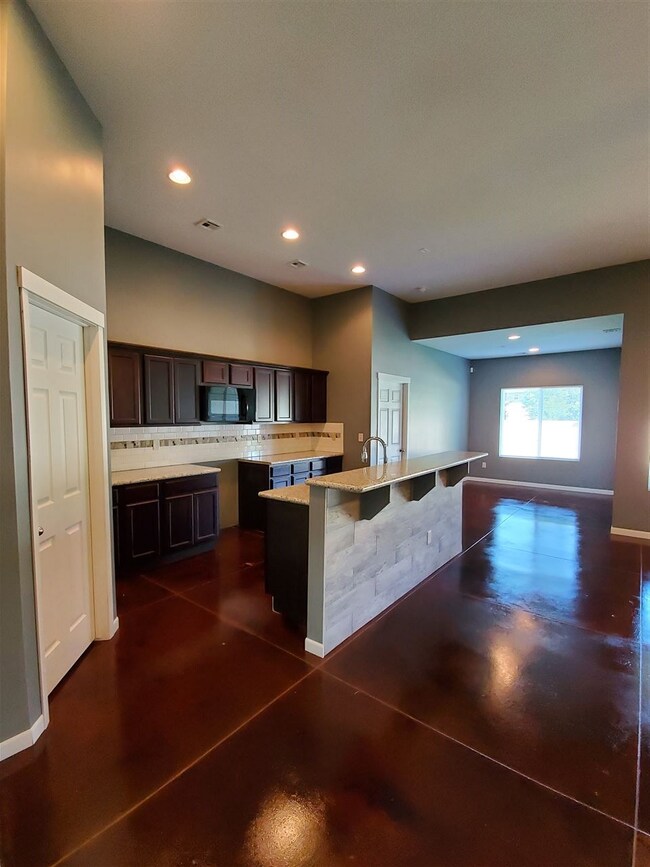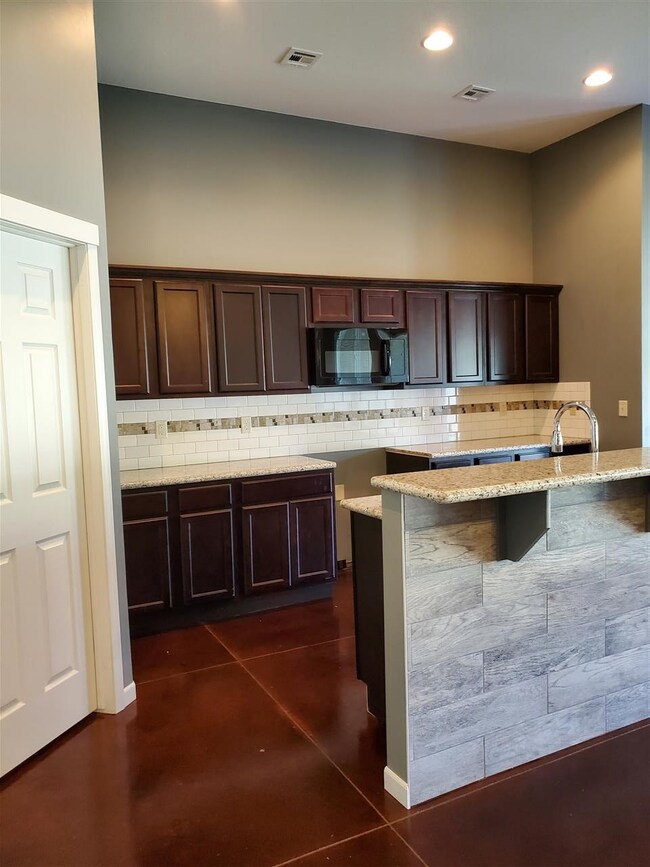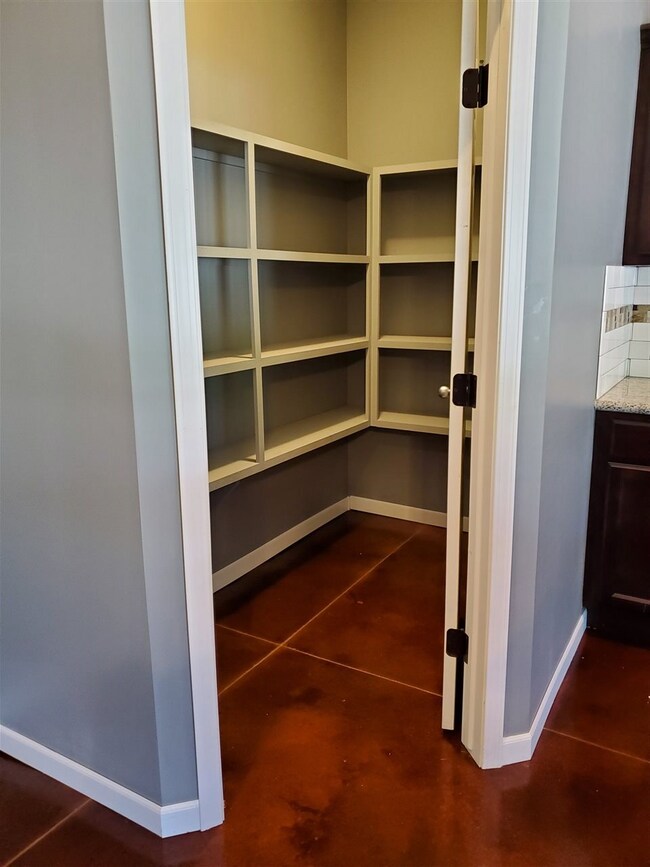
8705 E Millrun St Wichita, KS 67226
Sawmill Creek NeighborhoodHighlights
- Community Lake
- Community Pool
- 3 Car Attached Garage
- Ranch Style House
- Covered patio or porch
- Walk-In Closet
About This Home
As of May 2021Zero entry in this beautiful home with almost 2200 sq ft all on main level. Stained concrete floors and 12 ft ceilings in main living space, granite counter tops throughout. The kitchen is open with a large eating bar and walk in pantry. Dinning area opens to nice covered patio in the back yard. Living room with a gas fireplace. Great floor plan with split bedroom. Master bedroom has a huge bathroom with double sinks and shower and lots of storage. In the master bedroom the walk in closet is also a concrete storm safe room. The other 4 bedrooms are all good sized and have walk in closets. Enjoy the covered patio- yard is privacy fenced w/ sprinkler system. Nice 3 car driveway and 3 car garage w/ openers and also attic storage and utility room. This home is only 2 yrs old and only $2,800 left in special taxes! Enjoy the Neighborhood Lake and Pool!
Last Agent to Sell the Property
Keller Williams Signature Partners, LLC License #00219394 Listed on: 06/26/2019
Last Buyer's Agent
Keller Williams Signature Partners, LLC License #00219394 Listed on: 06/26/2019
Home Details
Home Type
- Single Family
Est. Annual Taxes
- $2,937
Year Built
- Built in 2017
Lot Details
- 9,600 Sq Ft Lot
- Wood Fence
- Sprinkler System
HOA Fees
- $33 Monthly HOA Fees
Home Design
- Ranch Style House
- Frame Construction
- Composition Roof
Interior Spaces
- 2,134 Sq Ft Home
- Ceiling Fan
- Gas Fireplace
- Window Treatments
- Living Room with Fireplace
- Combination Dining and Living Room
Kitchen
- Breakfast Bar
- Oven or Range
- Electric Cooktop
- <<microwave>>
- Dishwasher
- Kitchen Island
- Disposal
Bedrooms and Bathrooms
- 5 Bedrooms
- Split Bedroom Floorplan
- Walk-In Closet
- 3 Full Bathrooms
- Dual Vanity Sinks in Primary Bathroom
- Shower Only
Laundry
- Laundry Room
- Laundry on main level
- Sink Near Laundry
- 220 Volts In Laundry
Parking
- 3 Car Attached Garage
- Garage Door Opener
Accessible Home Design
- Handicap Accessible
Outdoor Features
- Covered patio or porch
- Storm Cellar or Shelter
- Rain Gutters
Schools
- Isely Magnet Elementary School
- Stucky Middle School
- Heights High School
Utilities
- Forced Air Heating and Cooling System
- Heating System Uses Gas
Listing and Financial Details
- Assessor Parcel Number 10420-0310600500
Community Details
Overview
- Association fees include gen. upkeep for common ar
- $250 HOA Transfer Fee
- Sawmill Creek Subdivision
- Community Lake
Recreation
- Community Pool
Ownership History
Purchase Details
Home Financials for this Owner
Home Financials are based on the most recent Mortgage that was taken out on this home.Similar Homes in Wichita, KS
Home Values in the Area
Average Home Value in this Area
Purchase History
| Date | Type | Sale Price | Title Company |
|---|---|---|---|
| Warranty Deed | -- | Security 1St Title Llc | |
| Warranty Deed | -- | Security 1St Title |
Mortgage History
| Date | Status | Loan Amount | Loan Type |
|---|---|---|---|
| Open | $249,375 | New Conventional | |
| Closed | $249,375 | New Conventional | |
| Previous Owner | $202,677 | Stand Alone Refi Refinance Of Original Loan |
Property History
| Date | Event | Price | Change | Sq Ft Price |
|---|---|---|---|---|
| 05/03/2021 05/03/21 | Sold | -- | -- | -- |
| 03/31/2021 03/31/21 | Pending | -- | -- | -- |
| 03/26/2021 03/26/21 | For Sale | $262,500 | +9.4% | $123 / Sq Ft |
| 09/03/2019 09/03/19 | Sold | -- | -- | -- |
| 07/12/2019 07/12/19 | Price Changed | $239,900 | -4.0% | $112 / Sq Ft |
| 06/26/2019 06/26/19 | For Sale | $249,900 | 0.0% | $117 / Sq Ft |
| 09/08/2018 09/08/18 | Rented | -- | -- | -- |
| 08/12/2018 08/12/18 | For Rent | $1,695 | -15.0% | -- |
| 12/19/2017 12/19/17 | Rented | -- | -- | -- |
| 11/14/2017 11/14/17 | For Rent | $1,995 | -- | -- |
Tax History Compared to Growth
Tax History
| Year | Tax Paid | Tax Assessment Tax Assessment Total Assessment is a certain percentage of the fair market value that is determined by local assessors to be the total taxable value of land and additions on the property. | Land | Improvement |
|---|---|---|---|---|
| 2025 | $3,547 | $36,708 | $7,337 | $29,371 |
| 2023 | $3,547 | $32,465 | $7,291 | $25,174 |
| 2022 | $3,194 | $28,474 | $6,877 | $21,597 |
| 2021 | $3,816 | $27,117 | $3,427 | $23,690 |
| 2020 | $4,178 | $27,117 | $3,427 | $23,690 |
| 2019 | $4,091 | $26,324 | $3,427 | $22,897 |
| 2018 | $4,202 | $25,453 | $3,516 | $21,937 |
| 2017 | $1,533 | $0 | $0 | $0 |
| 2016 | $1,597 | $0 | $0 | $0 |
| 2015 | -- | $0 | $0 | $0 |
| 2014 | -- | $0 | $0 | $0 |
Agents Affiliated with this Home
-
Suzie Smith

Seller's Agent in 2021
Suzie Smith
Keller Williams Signature Partners, LLC
(316) 200-4000
7 in this area
48 Total Sales
-
Christine Kerbs

Buyer's Agent in 2021
Christine Kerbs
Reece Nichols South Central Kansas
(316) 833-6297
1 in this area
92 Total Sales
Map
Source: South Central Kansas MLS
MLS Number: 568670
APN: 104-20-0-31-06-005.00
- 4427 N Ironwood St
- 4761 N Spyglass Ct
- 4773 N Spyglass Ct
- 8466 E Deer Run
- 4306 N Ironwood St
- 4214 N Spyglass Cir
- 8010 E Champions Ct
- 8482 E Deer Run
- 5120 N Cypress St
- 8789 E Summerside Place
- 5123 N Lycee St
- 5125 N Dublin
- 5131 N Lycee St
- 5109 N Dublin
- 5151 N Tara Ln
- 4820 N Indian Oak St
- 4768 N Prestwick Ave
- 8481 E Deer Run
- 5133 N Dublin
- 7905 E Turquoise Trail
