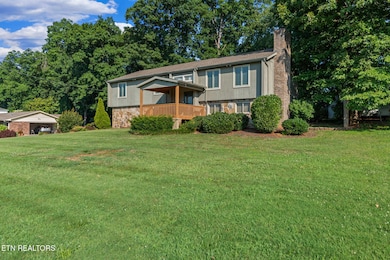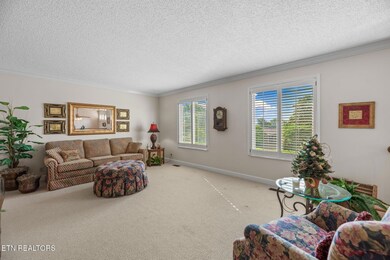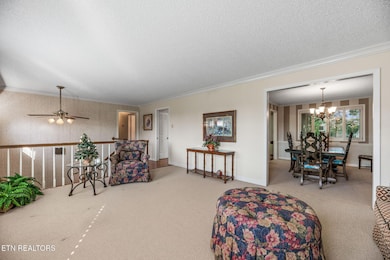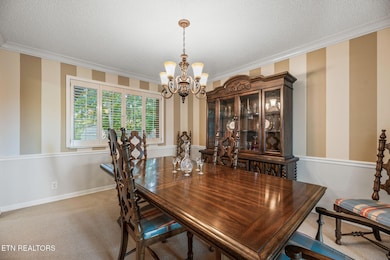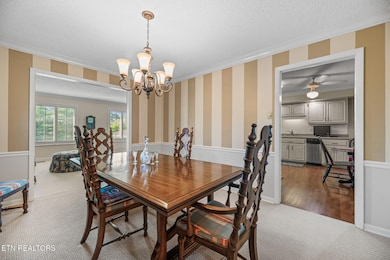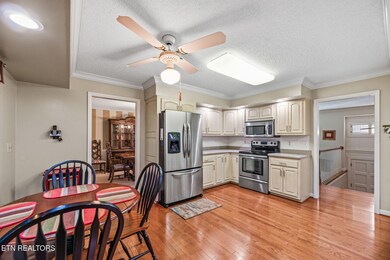
8705 Grospoint Dr SW Knoxville, TN 37923
Estimated payment $3,283/month
Highlights
- Deck
- Private Lot
- Wood Flooring
- A.L. Lotts Elementary School Rated A-
- Traditional Architecture
- Bonus Room
About This Home
Amazing opportunity of a well maintained one owner home in Suburban Hills situated on approximately .5 acre affording privacy and plenty of space to garden, play or just enjoy nature. This meticulously clean home has been updated over the years and features to many improvements to list but include window replacements, updated baths, updated kitchen and more.
A welcoming covered front porch brings you into the foyer of the fabulous home where you will discover a spacious family room flooded with light leading into a formal dining area connected to an outstanding kitchen complete with stainless steel appliances, updated cabinetry with room enough for a breakfast table. From the kitchen you will discover an incredible heated and cooled sunroom with soaring ceilings and floor to ceiling windows. This room is built for for living year around and is a perfect gathering area for family and friends. This level of the home is completed with 3 bedrooms and 2 full baths with updated tile in shower, on counters and floor. 3rd bedroom was converted to a home office and could easily be converted back to a bedroom. The lower level built for casual level boasts and amazing stone fireplace and a wet bar area. You will love a cozy fire in this room and enjoy watching a movie or enjoying your favorite team on game day! Full bath and spacious laundry room finishes off this space. There is a ton of storage in this home with ample closets. You will love the huge side entry garage perfect for vehicles and a work area.
Home Details
Home Type
- Single Family
Est. Annual Taxes
- $1,177
Year Built
- Built in 1976
Lot Details
- 0.5 Acre Lot
- Cul-De-Sac
- Private Lot
- Lot Has A Rolling Slope
Parking
- 2 Car Attached Garage
- Basement Garage
- Side Facing Garage
- Garage Door Opener
Home Design
- Traditional Architecture
- Frame Construction
- Wood Siding
- Stone Siding
Interior Spaces
- 2,917 Sq Ft Home
- Wood Burning Fireplace
- Stone Fireplace
- Insulated Windows
- Family Room
- Breakfast Room
- Formal Dining Room
- Home Office
- Bonus Room
- Sun or Florida Room
- Storage Room
- Finished Basement
- Recreation or Family Area in Basement
- Fire and Smoke Detector
Kitchen
- Eat-In Kitchen
- <<selfCleaningOvenToken>>
- <<microwave>>
- Dishwasher
- Disposal
Flooring
- Wood
- Carpet
- Tile
Bedrooms and Bathrooms
- 4 Bedrooms
- 3 Full Bathrooms
Laundry
- Laundry Room
- Washer and Dryer Hookup
Outdoor Features
- Deck
- Enclosed patio or porch
- Outdoor Storage
- Storage Shed
Schools
- A L Lotts Elementary School
- West Valley Middle School
- Bearden High School
Utilities
- Forced Air Zoned Heating and Cooling System
- Heating System Uses Natural Gas
Community Details
- No Home Owners Association
- Suburban Hills Subdivision
Listing and Financial Details
- Property Available on 4/13/25
- Assessor Parcel Number 119MF022
Map
Home Values in the Area
Average Home Value in this Area
Tax History
| Year | Tax Paid | Tax Assessment Tax Assessment Total Assessment is a certain percentage of the fair market value that is determined by local assessors to be the total taxable value of land and additions on the property. | Land | Improvement |
|---|---|---|---|---|
| 2024 | $1,177 | $75,750 | $0 | $0 |
| 2023 | $1,177 | $75,750 | $0 | $0 |
| 2022 | $1,177 | $75,750 | $0 | $0 |
| 2021 | $1,309 | $61,725 | $0 | $0 |
| 2020 | $1,309 | $61,725 | $0 | $0 |
| 2019 | $1,309 | $61,725 | $0 | $0 |
| 2018 | $1,309 | $61,725 | $0 | $0 |
| 2017 | $1,309 | $61,725 | $0 | $0 |
| 2016 | $1,120 | $0 | $0 | $0 |
| 2015 | $1,120 | $0 | $0 | $0 |
| 2014 | $1,120 | $0 | $0 | $0 |
Property History
| Date | Event | Price | Change | Sq Ft Price |
|---|---|---|---|---|
| 07/02/2025 07/02/25 | Price Changed | $575,000 | -11.5% | $197 / Sq Ft |
| 04/26/2025 04/26/25 | Price Changed | $650,000 | -3.7% | $223 / Sq Ft |
| 04/13/2025 04/13/25 | For Sale | $675,000 | -- | $231 / Sq Ft |
Similar Homes in Knoxville, TN
Source: East Tennessee REALTORS® MLS
MLS Number: 1296360
APN: 119MF-022
- 8704 Rushmore Dr
- 8808 Cedar Springs Ln
- 536 Berlin Dr Unit 187
- 8824 Carriage House Way
- 500 Berlin Dr Unit 169
- 467 Canberra Dr Unit B103
- 510 Canberra Dr
- 437 S South Gallaher View Rd Unit 20
- 0 Idlewood Ln
- 672 Yorkland Way Unit 38
- 8860 Brucewood Ln
- 221 Medford Rd
- 9005 Carlton Cir
- 8408 Woodbrook Dr
- 325 Hardwicke Dr
- 205 Brandon Rd
- 682 Shadywood Ln
- 692 Shadywood Ln
- 508 S Gallaher View Rd
- 313 Hardwicke Dr
- 401 S Gallaher View Rd
- 211 Dublin Dr Unit 412
- 493 Canberra Dr Unit 493
- 568 Brookshire Way
- 201 Cairn Cir
- 657 Rain Forest Rd
- 651 Rainforest Rd
- 8324 Gleason Dr
- 703 Idlewood Ln
- 601 S Peters Rd
- 721 Walker Springs Rd
- 8044 Gleason Dr
- 8716 Percy Way
- 505 Buckeye Dr
- 9015 Ten Mile Rd
- 309 Broome Rd
- 9007 Ten Mile Rd
- 8301 Block House Way
- 713 W Meadecrest Dr
- 9102 Woodpark Ln

