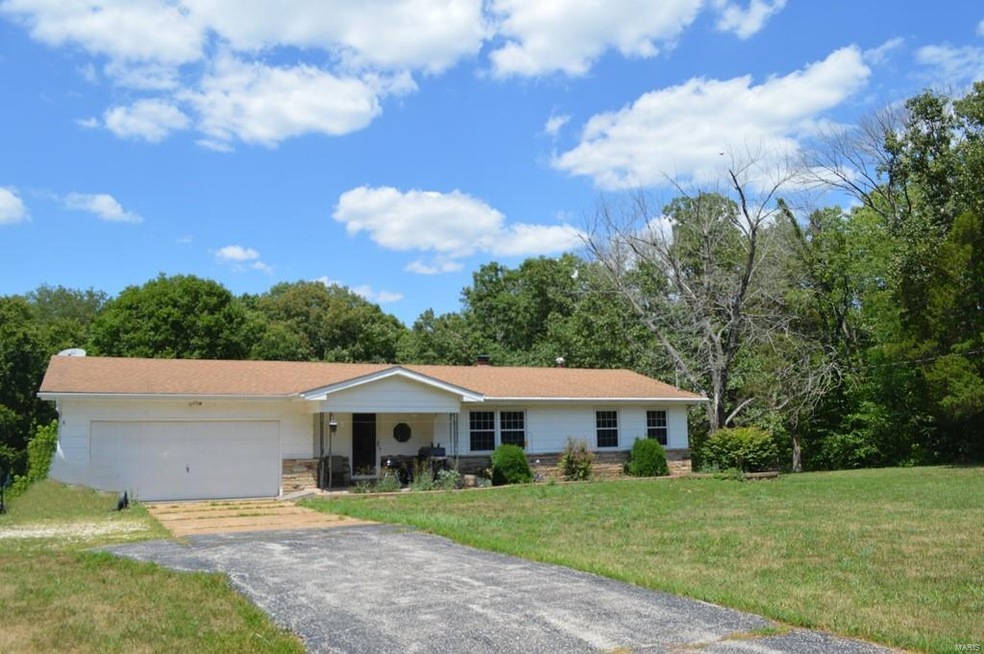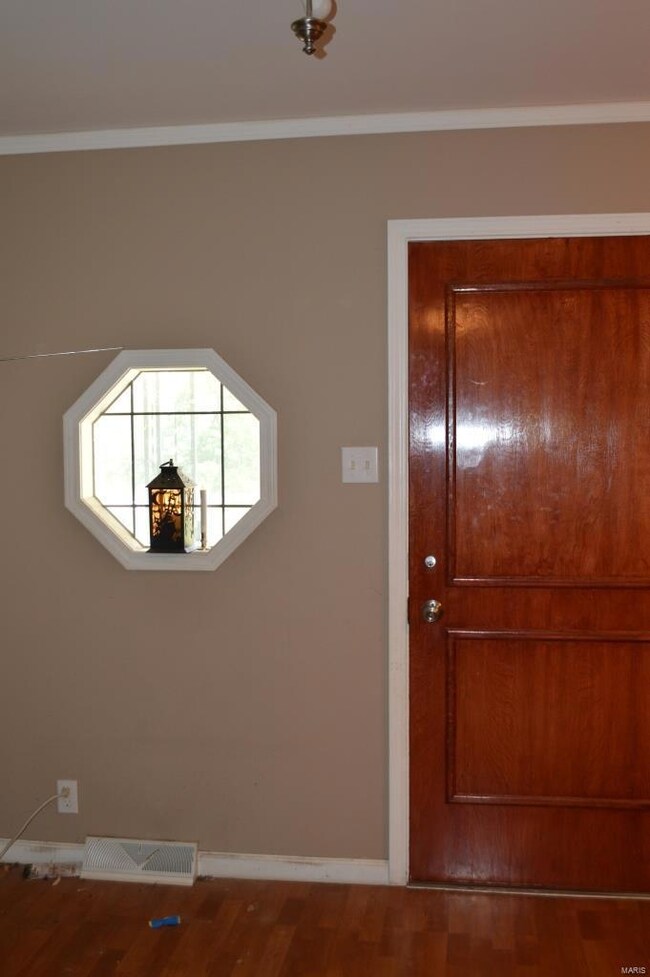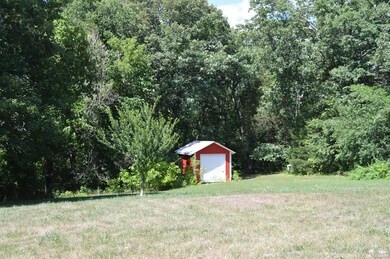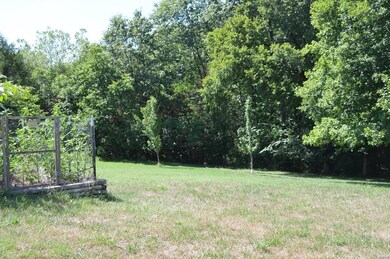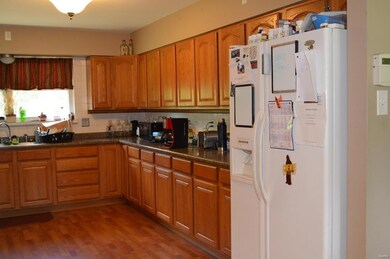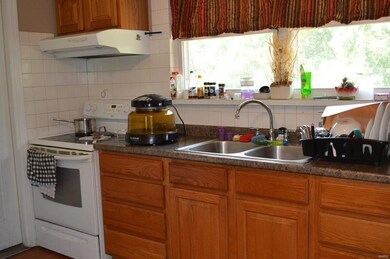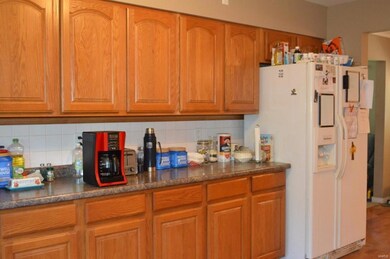
8705 State Road Y Dittmer, MO 63023
Highlights
- Center Hall Plan
- Backs to Trees or Woods
- Walk-In Pantry
- Ranch Style House
- Covered patio or porch
- 2 Car Attached Garage
About This Home
As of September 2023Ranch home with 3 bedrooms, 2 full baths, 2 car oversized garage and a full walkout basement with a woodburning stone fireplace. Kitchen has numerous cabinets with lots of counter space, walk-in pantry, and a dining area for sit down meals. Living room, 3 bedrooms and a full bath complete the main level. There is a finished walkout LL from the family room, a woodburning stone fireplace for those cold nights, full bath, large laundry/storage/utility room, 2 add'l rooms to do with as you please, plus a small work room (dresser and shelving stays). The garage is oversized with a work area and there is a storage shed for mower and lawn equipment. Home has 200 amp electric, newer roof, heat pump hvac, dble tilt in windows, new sump pump and elements and thermostat in HWH. Kitchen appliances will stay. Home has great possibilities.
Last Agent to Sell the Property
RE/MAX Platinum License #2000175536 Listed on: 07/11/2023

Home Details
Home Type
- Single Family
Est. Annual Taxes
- $1,281
Year Built
- Built in 1964
Lot Details
- 1.88 Acre Lot
- Level Lot
- Backs to Trees or Woods
Parking
- 2 Car Attached Garage
- Oversized Parking
- Workshop in Garage
- Additional Parking
Home Design
- Ranch Style House
- Traditional Architecture
- Brick or Stone Veneer Front Elevation
- Vinyl Siding
Interior Spaces
- Ceiling Fan
- Wood Burning Fireplace
- Tilt-In Windows
- Six Panel Doors
- Center Hall Plan
- Family Room with Fireplace
- Combination Kitchen and Dining Room
- Partially Carpeted
- Laundry on main level
Kitchen
- Eat-In Kitchen
- Walk-In Pantry
- Electric Oven or Range
- Built-In or Custom Kitchen Cabinets
Bedrooms and Bathrooms
- 3 Main Level Bedrooms
- Walk-In Closet
- 2 Full Bathrooms
Basement
- Walk-Out Basement
- Basement Fills Entire Space Under The House
- Fireplace in Basement
- Finished Basement Bathroom
- Basement Storage
Outdoor Features
- Covered patio or porch
- Shed
Schools
- Grandview Elem. Elementary School
- Grandview Middle School
- Grandview High School
Utilities
- Forced Air Heating and Cooling System
- Heat Pump System
- Well
- Electric Water Heater
- Septic System
Community Details
- Recreational Area
Listing and Financial Details
- Assessor Parcel Number 13-9.0-30.0-0-0-000.017
Ownership History
Purchase Details
Home Financials for this Owner
Home Financials are based on the most recent Mortgage that was taken out on this home.Purchase Details
Home Financials for this Owner
Home Financials are based on the most recent Mortgage that was taken out on this home.Purchase Details
Home Financials for this Owner
Home Financials are based on the most recent Mortgage that was taken out on this home.Similar Homes in Dittmer, MO
Home Values in the Area
Average Home Value in this Area
Purchase History
| Date | Type | Sale Price | Title Company |
|---|---|---|---|
| Warranty Deed | -- | Title Partners | |
| Warranty Deed | -- | None Available | |
| Warranty Deed | -- | Integrity Land Title Co Inc |
Mortgage History
| Date | Status | Loan Amount | Loan Type |
|---|---|---|---|
| Open | $8,148 | No Value Available | |
| Open | $203,700 | New Conventional | |
| Previous Owner | $40,000 | Commercial | |
| Previous Owner | $108,007 | FHA |
Property History
| Date | Event | Price | Change | Sq Ft Price |
|---|---|---|---|---|
| 07/11/2025 07/11/25 | For Sale | $275,000 | +21.5% | $114 / Sq Ft |
| 09/05/2023 09/05/23 | Sold | -- | -- | -- |
| 07/20/2023 07/20/23 | Pending | -- | -- | -- |
| 07/18/2023 07/18/23 | Price Changed | $226,400 | -3.6% | $187 / Sq Ft |
| 07/11/2023 07/11/23 | For Sale | $234,900 | +38.3% | $194 / Sq Ft |
| 02/16/2018 02/16/18 | Sold | -- | -- | -- |
| 02/04/2018 02/04/18 | Pending | -- | -- | -- |
| 12/31/2017 12/31/17 | For Sale | $169,900 | -- | $70 / Sq Ft |
Tax History Compared to Growth
Tax History
| Year | Tax Paid | Tax Assessment Tax Assessment Total Assessment is a certain percentage of the fair market value that is determined by local assessors to be the total taxable value of land and additions on the property. | Land | Improvement |
|---|---|---|---|---|
| 2023 | $1,281 | $17,800 | $1,600 | $16,200 |
| 2022 | $1,256 | $17,500 | $1,600 | $15,900 |
| 2021 | $1,258 | $17,500 | $1,600 | $15,900 |
| 2020 | $1,175 | $15,900 | $1,400 | $14,500 |
| 2019 | $1,175 | $15,900 | $1,400 | $14,500 |
| 2018 | $1,179 | $15,900 | $1,400 | $14,500 |
| 2017 | $1,123 | $15,900 | $1,400 | $14,500 |
| 2016 | $1,029 | $14,300 | $1,400 | $12,900 |
| 2015 | $936 | $14,300 | $1,400 | $12,900 |
| 2013 | $936 | $13,800 | $1,200 | $12,600 |
Agents Affiliated with this Home
-
Karrie Risk

Seller's Agent in 2025
Karrie Risk
Worth Clark Realty
(636) 489-8889
43 Total Sales
-
Kathleen Nunn

Seller's Agent in 2023
Kathleen Nunn
RE/MAX
(636) 629-4440
109 Total Sales
-
S
Seller's Agent in 2018
Susan Frye
Realty Executives
-
T
Buyer's Agent in 2018
Tyler Stafford
Berkshire Hathway Home Services
Map
Source: MARIS MLS
MLS Number: MIS23040845
APN: 13-9.0-30.0-0-000-017
- 9828 Morse Mill
- 9620 Morse Mill Rd
- 9480 Morse Mill Rd
- 12 Acre Lot
- 8639 Rock Rd
- 9415 State Road Ww
- 9318 Morse Mill Rd
- 8561 Lizard Ln
- 8708 Canyon Ln
- 241 Red Maple Ct
- 8007 Engleford Rd
- 8911 Running Deer Dr
- 0 State Road Ww Unit MAR24031525
- Lot 1 Woode Dr
- 4423 Project Rd
- 244 Red Maple Unit Lot 13
- 9935 Golden Ridge Dr
- 9265 St Route 30
- 10239 State Road Ww
- 0 1 + - Acre Hwy 30 Unit MAR25020078
