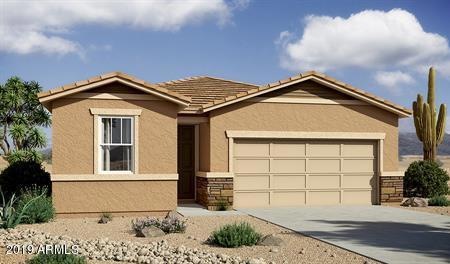
8705 W Mackenzie Dr Phoenix, AZ 85037
Highlights
- Transportation Service
- Granite Countertops
- Double Pane Windows
- Mountain View
- 2 Car Direct Access Garage
- Dual Vanity Sinks in Primary Bathroom
About This Home
As of October 2019Final Opportunity in Seasons at La Bella Vida! The azure plan is a beautiful 3 bedroom home with ample space for entertaining, including a great room, a well appointed kitchen with a walkin pantry, center island and adjacent dining room, spacious laundry room and LARGE master with walkin closet. 9 ft ceilings and 8 ft doors, this home is sure to WOW! The La Bella Vida Community has great freeway access to 101 and I-10. You will also LOVE easy access to schools, shopping, dining and recreation. MUST SEE!
Last Agent to Sell the Property
Donald Zach
InSync Realty License #BR110938000 Listed on: 07/24/2019
Home Details
Home Type
- Single Family
Est. Annual Taxes
- $1,981
Year Built
- Built in 2019 | Under Construction
Lot Details
- 6,332 Sq Ft Lot
- Desert faces the front of the property
- Block Wall Fence
- Front Yard Sprinklers
HOA Fees
- $59 Monthly HOA Fees
Parking
- 2 Car Direct Access Garage
Home Design
- Wood Frame Construction
- Tile Roof
- Stucco
Interior Spaces
- 1,590 Sq Ft Home
- 1-Story Property
- Ceiling height of 9 feet or more
- Double Pane Windows
- Low Emissivity Windows
- Mountain Views
- Washer and Dryer Hookup
Kitchen
- Breakfast Bar
- <<builtInMicrowave>>
- ENERGY STAR Qualified Appliances
- Kitchen Island
- Granite Countertops
Flooring
- Carpet
- Tile
Bedrooms and Bathrooms
- 3 Bedrooms
- Primary Bathroom is a Full Bathroom
- 2 Bathrooms
- Dual Vanity Sinks in Primary Bathroom
Schools
- Westwind Elementary School
- Copper Canyon High School
Utilities
- Central Air
- Heating System Uses Natural Gas
- High Speed Internet
- Cable TV Available
Additional Features
- Patio
- Property is near a bus stop
Listing and Financial Details
- Home warranty included in the sale of the property
- Tax Lot 23
- Assessor Parcel Number 102-24-746
Community Details
Overview
- Association fees include ground maintenance
- Trestle Association, Phone Number (480) 422-0888
- Built by Richmond American Homes
- La Bella Vida Subdivision, Azure Floorplan
Amenities
- Transportation Service
Ownership History
Purchase Details
Purchase Details
Home Financials for this Owner
Home Financials are based on the most recent Mortgage that was taken out on this home.Similar Homes in Phoenix, AZ
Home Values in the Area
Average Home Value in this Area
Purchase History
| Date | Type | Sale Price | Title Company |
|---|---|---|---|
| Warranty Deed | $316,800 | Os National | |
| Special Warranty Deed | $240,000 | Fidelity Natl Ttl Agcy Inc |
Property History
| Date | Event | Price | Change | Sq Ft Price |
|---|---|---|---|---|
| 07/15/2025 07/15/25 | For Sale | $400,000 | +66.7% | $252 / Sq Ft |
| 10/31/2019 10/31/19 | Sold | $240,000 | -4.0% | $151 / Sq Ft |
| 08/22/2019 08/22/19 | Pending | -- | -- | -- |
| 07/24/2019 07/24/19 | For Sale | $249,995 | -- | $157 / Sq Ft |
Tax History Compared to Growth
Tax History
| Year | Tax Paid | Tax Assessment Tax Assessment Total Assessment is a certain percentage of the fair market value that is determined by local assessors to be the total taxable value of land and additions on the property. | Land | Improvement |
|---|---|---|---|---|
| 2025 | $2,277 | $15,697 | -- | -- |
| 2024 | $2,312 | $14,950 | -- | -- |
| 2023 | $2,312 | $29,680 | $5,930 | $23,750 |
| 2022 | $2,225 | $22,770 | $4,550 | $18,220 |
| 2021 | $2,131 | $19,370 | $3,870 | $15,500 |
| 2020 | $2,072 | $17,570 | $3,510 | $14,060 |
| 2019 | $365 | $3,195 | $3,195 | $0 |
Agents Affiliated with this Home
-
Tara Jones
T
Seller's Agent in 2025
Tara Jones
Opendoor Brokerage, LLC
-
Jacqueline Moore

Seller Co-Listing Agent in 2025
Jacqueline Moore
Opendoor Brokerage, LLC
(480) 462-5392
6,787 Total Sales
-
D
Seller's Agent in 2019
Donald Zach
InSync Realty
-
Larry Lam
L
Buyer's Agent in 2019
Larry Lam
K & C Realty LLC
(623) 326-9410
5 Total Sales
Map
Source: Arizona Regional Multiple Listing Service (ARMLS)
MLS Number: 5956194
APN: 102-24-746
- 8728 W Vale Dr
- 8717 W Turney Ave
- 8826 W Amelia Ave
- 8936 W Mackenzie Dr
- 3844 N 88th Ln
- 8414 W Monterosa St
- 3827 N 88th Ln
- 8623 W Indianola Ave
- 3630 N 86th Ave
- 8539 W Hazelwood St
- 3432 N 86th Ave
- 8837 W Coolidge St
- 4656 N 86th Ave
- 9137 W Sells Dr
- 8202 W Turney Ave
- 8501 W Highland Ave
- 8415 W Coolidge St
- 8307 W Indianola Ave
- 8308 W Baxter Dr
- 4225 N 92nd Ln
