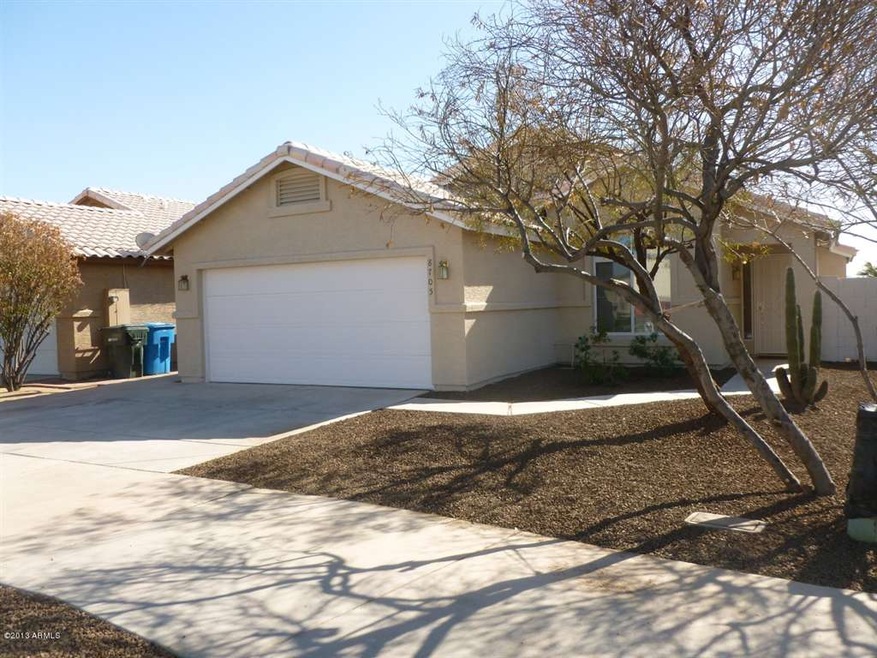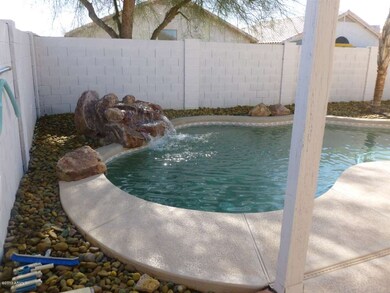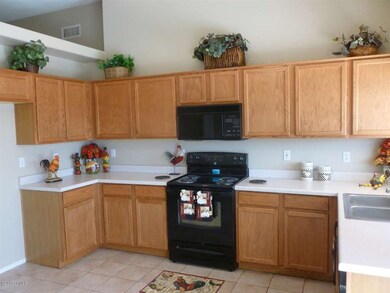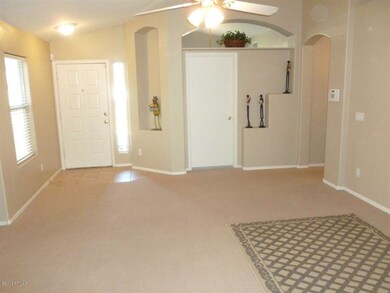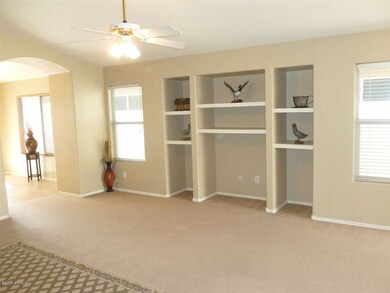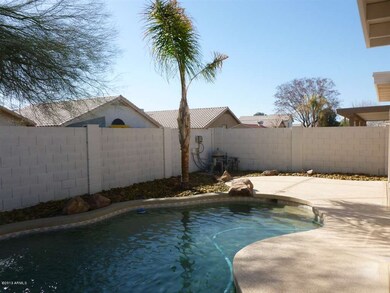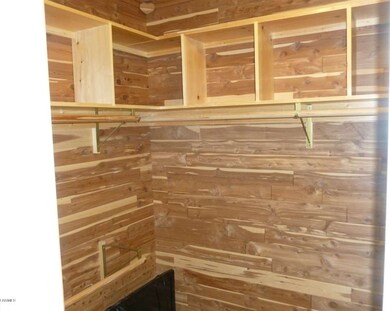
8705 W Palm Ln Phoenix, AZ 85037
Highlights
- Heated Pool
- Vaulted Ceiling
- Covered patio or porch
- Sitting Area In Primary Bedroom
- No HOA
- Eat-In Kitchen
About This Home
As of April 2018NOT A SHORT SALE OR BANK OWNED! THIS IS A TRADITIONAL SALE!! THIS HOME IS IMMACULATE. Move-in ready has recently been painted inside & out & had all new stove and dishwasher installed. Gigantic Master bed offers, 2 c-fans, WalkIn Cedar lined closet & its own bath.. Family room is large enough for a family & features an awesome Built-In entertainment wall & plant shelves. The crown jewel of this home has got to be the oversized eat-in kitchen with pantry,cabinets galore,beautiful tile flooring & incredible views of the backyard pebble-tec pool w/waterfall. This home is absolutely a fabulous. Home will sell quick so bring your pickest buyers now.
Co-Listed By
Rene Martin
Realty ONE Group License #SA543445000
Home Details
Home Type
- Single Family
Est. Annual Taxes
- $798
Year Built
- Built in 1996
Lot Details
- 5,179 Sq Ft Lot
- Desert faces the front and back of the property
- Block Wall Fence
- Front Yard Sprinklers
Parking
- 2 Car Garage
- Garage Door Opener
Home Design
- Wood Frame Construction
- Tile Roof
- Stucco
Interior Spaces
- 1,420 Sq Ft Home
- 1-Story Property
- Vaulted Ceiling
- Ceiling Fan
Kitchen
- Eat-In Kitchen
- Built-In Microwave
- Dishwasher
Flooring
- Carpet
- Tile
Bedrooms and Bathrooms
- 3 Bedrooms
- Sitting Area In Primary Bedroom
- Walk-In Closet
- Remodeled Bathroom
- Primary Bathroom is a Full Bathroom
- 2 Bathrooms
- Dual Vanity Sinks in Primary Bathroom
Laundry
- Laundry in unit
- Washer and Dryer Hookup
Accessible Home Design
- No Interior Steps
Outdoor Features
- Heated Pool
- Covered patio or porch
Schools
- Tolleson #206 Elementary And Middle School
- Tolleson Union High School
Utilities
- Refrigerated Cooling System
- Heating Available
- Water Filtration System
- High Speed Internet
- Cable TV Available
Community Details
- No Home Owners Association
- Built by continentail
- Amberlea Subdivision
Listing and Financial Details
- Tax Lot 31
- Assessor Parcel Number 102-87-640
Ownership History
Purchase Details
Home Financials for this Owner
Home Financials are based on the most recent Mortgage that was taken out on this home.Purchase Details
Home Financials for this Owner
Home Financials are based on the most recent Mortgage that was taken out on this home.Purchase Details
Home Financials for this Owner
Home Financials are based on the most recent Mortgage that was taken out on this home.Purchase Details
Home Financials for this Owner
Home Financials are based on the most recent Mortgage that was taken out on this home.Purchase Details
Map
Similar Homes in Phoenix, AZ
Home Values in the Area
Average Home Value in this Area
Purchase History
| Date | Type | Sale Price | Title Company |
|---|---|---|---|
| Warranty Deed | $203,000 | Principal Title Agency Llc | |
| Warranty Deed | $170,000 | First American Title Ins Co | |
| Warranty Deed | $127,500 | Great Midwest Title Agency I | |
| Warranty Deed | $104,400 | Great American Title Agency | |
| Interfamily Deed Transfer | -- | Security Title Agency | |
| Warranty Deed | $111,119 | Security Title Agency |
Mortgage History
| Date | Status | Loan Amount | Loan Type |
|---|---|---|---|
| Open | $167,480 | FHA | |
| Previous Owner | $164,900 | New Conventional | |
| Previous Owner | $127,687 | VA | |
| Previous Owner | $83,520 | Purchase Money Mortgage |
Property History
| Date | Event | Price | Change | Sq Ft Price |
|---|---|---|---|---|
| 04/09/2018 04/09/18 | Sold | $203,000 | +1.6% | $143 / Sq Ft |
| 01/19/2018 01/19/18 | For Sale | $199,900 | +17.6% | $141 / Sq Ft |
| 03/01/2017 03/01/17 | Sold | $170,000 | 0.0% | $120 / Sq Ft |
| 01/26/2017 01/26/17 | Pending | -- | -- | -- |
| 01/24/2017 01/24/17 | Price Changed | $170,000 | -5.0% | $120 / Sq Ft |
| 12/17/2016 12/17/16 | For Sale | $179,000 | +40.4% | $126 / Sq Ft |
| 04/29/2013 04/29/13 | Sold | $127,500 | -5.4% | $90 / Sq Ft |
| 03/17/2013 03/17/13 | Pending | -- | -- | -- |
| 03/01/2013 03/01/13 | For Sale | $134,777 | +29.1% | $95 / Sq Ft |
| 02/07/2013 02/07/13 | Sold | $104,400 | -9.2% | $74 / Sq Ft |
| 02/06/2013 02/06/13 | Pending | -- | -- | -- |
| 12/12/2012 12/12/12 | For Sale | $115,000 | -- | $81 / Sq Ft |
Tax History
| Year | Tax Paid | Tax Assessment Tax Assessment Total Assessment is a certain percentage of the fair market value that is determined by local assessors to be the total taxable value of land and additions on the property. | Land | Improvement |
|---|---|---|---|---|
| 2025 | $1,262 | $9,557 | -- | -- |
| 2024 | $1,286 | $9,102 | -- | -- |
| 2023 | $1,286 | $23,920 | $4,780 | $19,140 |
| 2022 | $1,241 | $19,420 | $3,880 | $15,540 |
| 2021 | $1,185 | $17,110 | $3,420 | $13,690 |
| 2020 | $1,154 | $15,720 | $3,140 | $12,580 |
| 2019 | $1,278 | $13,960 | $2,790 | $11,170 |
| 2018 | $927 | $13,250 | $2,650 | $10,600 |
| 2017 | $828 | $10,930 | $2,180 | $8,750 |
| 2016 | $783 | $10,300 | $2,060 | $8,240 |
| 2015 | $753 | $9,000 | $1,800 | $7,200 |
Source: Arizona Regional Multiple Listing Service (ARMLS)
MLS Number: 4897745
APN: 102-87-640
- 8565 W Monte Vista Rd
- 9023 W Hubbell St
- 8520 W Palm Ln Unit 1131
- 8520 W Palm Ln Unit 1029
- 8520 W Palm Ln Unit 1021
- 8520 W Palm Ln Unit 1049
- 8952 W Monte Vista Rd
- 8829 W Sheridan St
- 8404 W Coronado Rd
- 9110 W Palm Ln
- 8349 W Holly St
- 8717 W Wilshire Dr
- 9121 W Alvarado St
- 8543 W Wilshire Dr
- 8818 W Virginia Ave
- 9041 W Virginia Ave
- 2605 N 89th Dr
- 2606 N 89th Dr
- 9001 W Windsor Ave
- 9026 W Cambridge Ave
