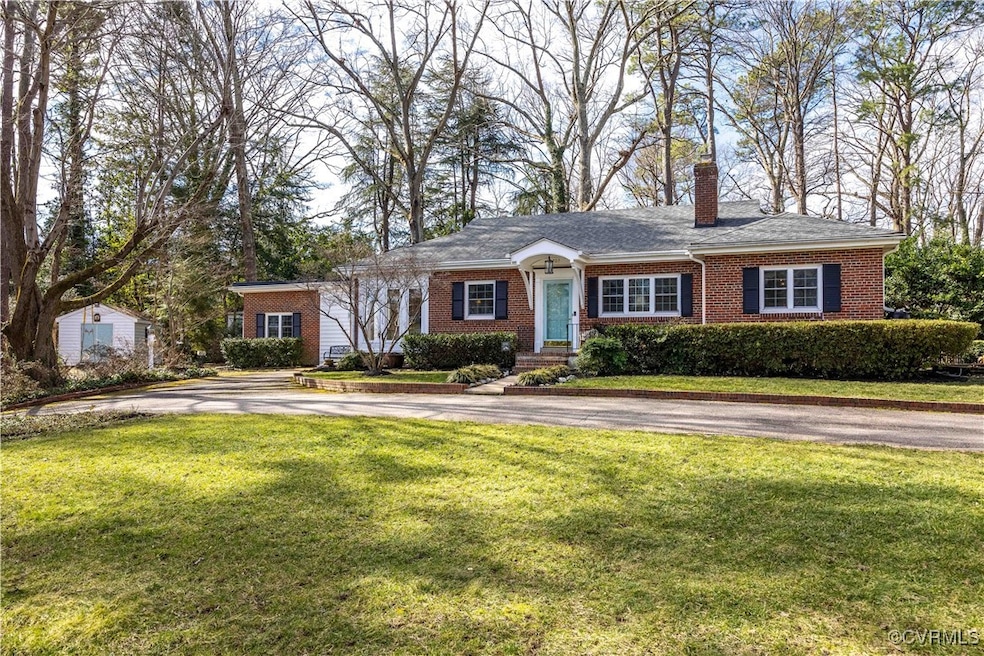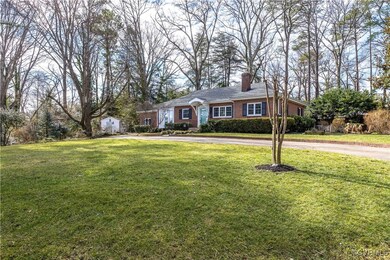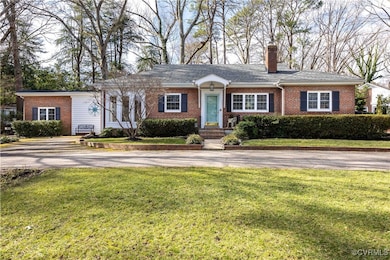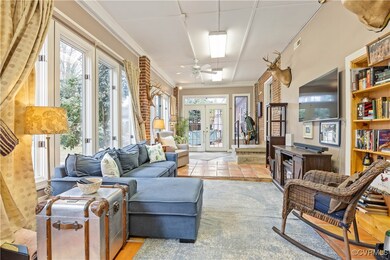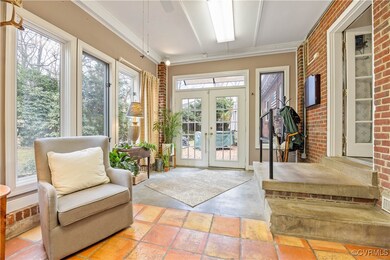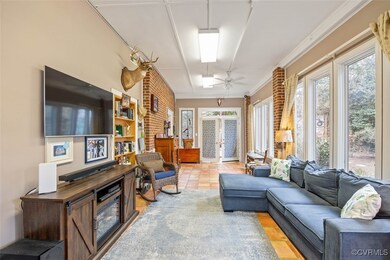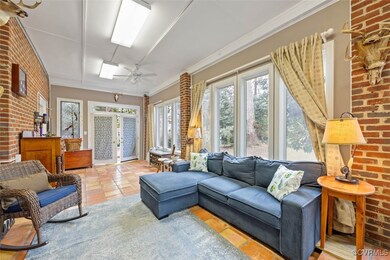
8705 Waxford Rd Richmond, VA 23235
Southampton NeighborhoodHighlights
- Two Primary Bedrooms
- Wood Flooring
- Workshop
- Open High School Rated A+
- Granite Countertops
- Circular Driveway
About This Home
As of April 2025This inviting, brick Rancher is beautifully situated on a lovely, large private lot in the centrally located Nottingham neighborhood close to the James River Park system! The living room features handsome hardwood flooring, a fireplace, and built-in bookcase. The dining area opens to a cook's kitchen complete with granite countertops and stainless appliances. A light-filled sunroom or office with tile flooring offers private access to parking and a circular driveway! A special surprise is the large laundry/mud room area with a separate powder room and counter space for folding clothes and/or working on a laptop! The huge family room with its "wall of window" overlooks the rear grounds boasting inviting patios, two detached storage sheds/workshop, a treehouse fort, and rear fencing. The primary suite boasts two walk-in closets and a sumptuous bathroom with large walk-in shower. This bewitching "cottage" will steal your heart!
Last Agent to Sell the Property
Craig Via Realty & Relocation License #0225034426 Listed on: 04/01/2025
Home Details
Home Type
- Single Family
Est. Annual Taxes
- $5,124
Year Built
- Built in 1954
Lot Details
- 0.63 Acre Lot
- Decorative Fence
- Back Yard Fenced
- Landscaped
- Zoning described as R-2
Home Design
- Brick Exterior Construction
- Frame Construction
- Composition Roof
- Plaster
Interior Spaces
- 2,215 Sq Ft Home
- 1-Story Property
- Wired For Data
- Built-In Features
- Bookcases
- Ceiling Fan
- Fireplace Features Masonry
- Gas Fireplace
- Window Treatments
- French Doors
- Dining Area
- Workshop
- Crawl Space
- Fire and Smoke Detector
Kitchen
- Eat-In Kitchen
- Stove
- <<microwave>>
- Dishwasher
- Granite Countertops
- Disposal
Flooring
- Wood
- Carpet
- Tile
Bedrooms and Bathrooms
- 4 Bedrooms
- Double Master Bedroom
- En-Suite Primary Bedroom
- Walk-In Closet
- Double Vanity
Laundry
- Dryer
- Washer
Parking
- Circular Driveway
- Paved Parking
- Off-Street Parking
Outdoor Features
- Patio
- Shed
- Outbuilding
- Rear Porch
Schools
- Fisher Elementary School
- Lucille Brown Middle School
- Huguenot High School
Utilities
- Forced Air Heating and Cooling System
- Heating System Uses Natural Gas
- Heat Pump System
- Water Heater
- High Speed Internet
Community Details
- Nottingham Subdivision
Listing and Financial Details
- Exclusions: Dining Chandelier
- Tax Lot 1
- Assessor Parcel Number C001-0596-010
Ownership History
Purchase Details
Home Financials for this Owner
Home Financials are based on the most recent Mortgage that was taken out on this home.Purchase Details
Similar Homes in Richmond, VA
Home Values in the Area
Average Home Value in this Area
Purchase History
| Date | Type | Sale Price | Title Company |
|---|---|---|---|
| Warranty Deed | $209,000 | -- | |
| Warranty Deed | $209,000 | -- |
Mortgage History
| Date | Status | Loan Amount | Loan Type |
|---|---|---|---|
| Open | $89,000 | New Conventional | |
| Closed | $45,000 | Credit Line Revolving | |
| Open | $244,378 | Stand Alone Refi Refinance Of Original Loan | |
| Closed | $241,463 | VA | |
| Closed | $183,300 | New Conventional |
Property History
| Date | Event | Price | Change | Sq Ft Price |
|---|---|---|---|---|
| 06/30/2025 06/30/25 | Pending | -- | -- | -- |
| 05/22/2025 05/22/25 | For Sale | $565,000 | -5.8% | $255 / Sq Ft |
| 04/23/2025 04/23/25 | Sold | $600,000 | +13.2% | $271 / Sq Ft |
| 04/03/2025 04/03/25 | Pending | -- | -- | -- |
| 04/01/2025 04/01/25 | For Sale | $530,000 | -- | $239 / Sq Ft |
Tax History Compared to Growth
Tax History
| Year | Tax Paid | Tax Assessment Tax Assessment Total Assessment is a certain percentage of the fair market value that is determined by local assessors to be the total taxable value of land and additions on the property. | Land | Improvement |
|---|---|---|---|---|
| 2025 | $5,184 | $432,000 | $91,000 | $341,000 |
| 2024 | $5,124 | $427,000 | $88,000 | $339,000 |
| 2023 | $5,124 | $427,000 | $88,000 | $339,000 |
| 2022 | $4,056 | $338,000 | $70,000 | $268,000 |
| 2021 | $3,108 | $276,000 | $65,000 | $211,000 |
| 2020 | $3,108 | $259,000 | $50,000 | $209,000 |
| 2019 | $2,928 | $244,000 | $50,000 | $194,000 |
| 2018 | $2,724 | $227,000 | $50,000 | $177,000 |
| 2017 | $2,628 | $219,000 | $50,000 | $169,000 |
| 2016 | $2,628 | $219,000 | $50,000 | $169,000 |
| 2015 | $2,004 | $201,000 | $50,000 | $151,000 |
| 2014 | $2,004 | $167,000 | $48,000 | $119,000 |
Agents Affiliated with this Home
-
Craig Via

Seller's Agent in 2025
Craig Via
Craig Via Realty & Relocation
(804) 389-6041
1 in this area
99 Total Sales
-
Christine Shepard

Seller's Agent in 2025
Christine Shepard
Joyner Fine Properties
(804) 306-3127
1 in this area
43 Total Sales
-
Lauren Custis
L
Buyer's Agent in 2025
Lauren Custis
Real Broker LLC
(703) 727-9223
15 Total Sales
Map
Source: Central Virginia Regional MLS
MLS Number: 2506761
APN: C001-0596-010
- 8717 Chippenham Rd
- 3942 Hickory Rd
- 8860 Waxford Rd
- 8367 Charlise Rd
- 4025 Southampton Rd
- 8632 Cherokee Rd
- 4218 Hickory Rd
- 4220 Southampton Rd
- 4216 Wyncliff Dr
- 4306 Wyncliff Dr
- 9301 Carriage Stone Ct
- 2831 E Weyburn Rd
- 3200 Kenmore Rd
- 3140 Atlantic St
- 3104 Lake Shire Ct
- 3140 Lake Terrace Ct
- 4236 Shirley Rd
- 9445 Creek Summit Cir Unit 10
- 7625 Marilea Rd
- 9455 Creek Summit Cir Unit 15
