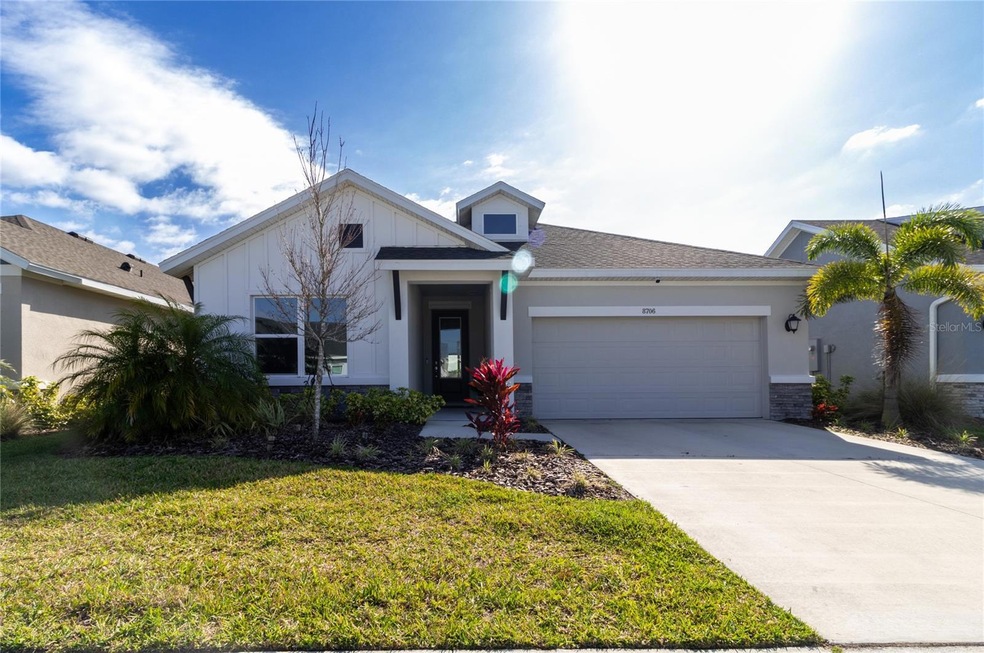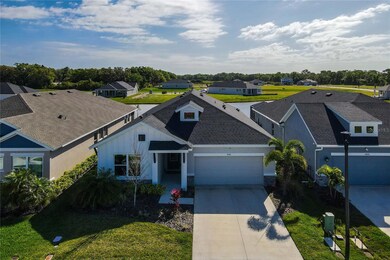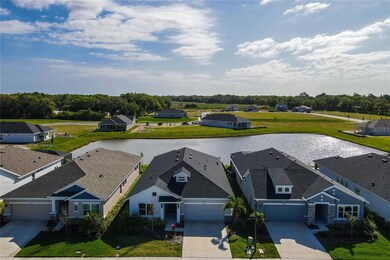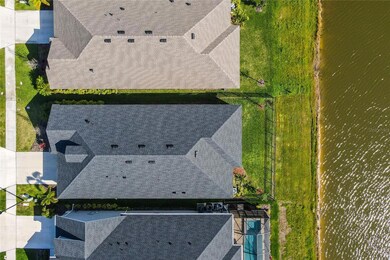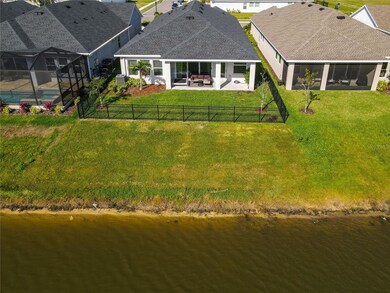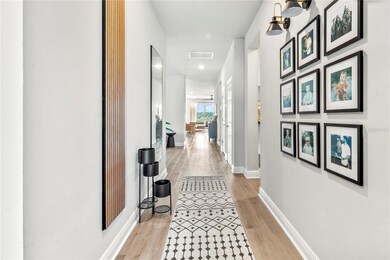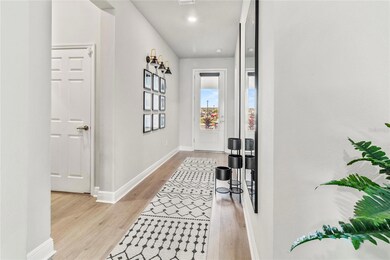
8706 Arrow Creek Dr Parrish, FL 34219
North River Ranch NeighborhoodHighlights
- Lake Front
- Pond View
- Den
- Access To Pond
- Open Floorplan
- Family Room Off Kitchen
About This Home
As of June 2024Nestled within the lively community of North River Ranch, find your perfect retreat in this charming Captiva home built by David Weekley Homes. Boasting a captivating open floor plan, this 4-bedroom, 3-bathroom residence exudes warmth and sophistication. Step inside to experience the inviting ambiance, adorned with natural décor that complements the serene water views visible from the family room, dining area, kitchen, and owner's suite. Indulge in culinary delights in the chef's dream kitchen (the builder's HIGHEST UPGRADE package: Iceberg), complete with stainless-steel appliances, quartz countertops, a spacious island, and a large pantry. And enjoy a whole-house water softener system installed in the home within the past year. The owner's suite provides a tranquil sanctuary with an ensuite bath featuring a walk-in shower, dual sinks, and a walk-in closet, perfect for unwinding after a busy day. This immaculate home offers the perfect balance of comfort and luxury, with LVP flooring in main areas, plush carpeting in bedrooms, and a 3-car tandem garage (insulated garage door to help mitigate higher temperatures) providing ample storage space or room for a home gym/wood shop. Outside, the fenced backyard is beautifully landscaped and features an expansive covered patio, ideal for entertaining or enjoying breathtaking sunsets, and a WATERVIEW of an HOA managed pond. The well-designed layout creates a seamless flow between the spacious study, living areas, and kitchen, making it ideal for both relaxation and entertaining. Discover the epitome of modern living in the vibrant community of North River Ranch, located in Parrish, FL. This dynamic neighborhood is filled with adventure, boasting two expansive pools with a third on the way, ideal for basking in the Florida sunshine. Take advantage of the covered relaxation areas, NRR Trailhead, dog parks, ample sidewalks and Avid Fit Pods for year-round enjoyment. Don't miss the opportunity to make this exquisite property your own. Schedule your private viewing today and experience the pinnacle of luxury living at North River Ranch.
Last Agent to Sell the Property
ALTIER & COMPANY Brokerage Phone: 941-999-1179 License #3337212 Listed on: 03/14/2024
Home Details
Home Type
- Single Family
Est. Annual Taxes
- $9,344
Year Built
- Built in 2022
Lot Details
- 6,099 Sq Ft Lot
- Lake Front
- 55 Feet of Pond Waterfront
- West Facing Home
- Irrigation
- Property is zoned RSF1
HOA Fees
- $8 Monthly HOA Fees
Parking
- 3 Car Attached Garage
Home Design
- Block Foundation
- Shingle Roof
- Block Exterior
Interior Spaces
- 2,419 Sq Ft Home
- 1-Story Property
- Open Floorplan
- Sliding Doors
- Family Room Off Kitchen
- Den
- Pond Views
- Hurricane or Storm Shutters
- Laundry Room
Kitchen
- Range with Range Hood
- Microwave
- Dishwasher
- Disposal
Flooring
- Carpet
- Luxury Vinyl Tile
Bedrooms and Bathrooms
- 4 Bedrooms
- Walk-In Closet
Outdoor Features
- Access To Pond
Utilities
- Central Heating and Cooling System
- Thermostat
- Water Softener
- Cable TV Available
Community Details
- Katelyn Keim Association, Phone Number (239) 444-6256
- North River Ranch Association
- Built by DAVID WEEKLY HOMES
- North River Ranch, Riverfield, Morgan’S Glen Subdivision, Captiva Floorplan
Listing and Financial Details
- Visit Down Payment Resource Website
- Tax Lot 78
- Assessor Parcel Number 403604909
- $2,440 per year additional tax assessments
Ownership History
Purchase Details
Home Financials for this Owner
Home Financials are based on the most recent Mortgage that was taken out on this home.Purchase Details
Home Financials for this Owner
Home Financials are based on the most recent Mortgage that was taken out on this home.Similar Homes in the area
Home Values in the Area
Average Home Value in this Area
Purchase History
| Date | Type | Sale Price | Title Company |
|---|---|---|---|
| Warranty Deed | $525,000 | None Listed On Document | |
| Warranty Deed | $631,000 | None Listed On Document |
Mortgage History
| Date | Status | Loan Amount | Loan Type |
|---|---|---|---|
| Previous Owner | $630,990 | VA |
Property History
| Date | Event | Price | Change | Sq Ft Price |
|---|---|---|---|---|
| 07/21/2025 07/21/25 | Pending | -- | -- | -- |
| 06/20/2025 06/20/25 | For Sale | $474,900 | 0.0% | $196 / Sq Ft |
| 05/08/2025 05/08/25 | For Rent | $3,300 | 0.0% | -- |
| 06/06/2024 06/06/24 | Sold | $525,000 | -4.5% | $217 / Sq Ft |
| 04/05/2024 04/05/24 | Pending | -- | -- | -- |
| 03/14/2024 03/14/24 | For Sale | $549,900 | -12.9% | $227 / Sq Ft |
| 07/22/2022 07/22/22 | Sold | $630,990 | 0.0% | $261 / Sq Ft |
| 04/16/2022 04/16/22 | Pending | -- | -- | -- |
| 04/05/2022 04/05/22 | For Sale | $630,990 | -- | $261 / Sq Ft |
Tax History Compared to Growth
Tax History
| Year | Tax Paid | Tax Assessment Tax Assessment Total Assessment is a certain percentage of the fair market value that is determined by local assessors to be the total taxable value of land and additions on the property. | Land | Improvement |
|---|---|---|---|---|
| 2024 | $2,573 | $455,684 | $70,550 | $385,134 |
| 2022 | $2,573 | $65,000 | $65,000 | -- |
| 2021 | $2,470 | $14,020 | $14,020 | $0 |
Agents Affiliated with this Home
-
Matthew Bender
M
Seller's Agent in 2025
Matthew Bender
LESLIE WELLS REALTY, INC.
(941) 776-9845
11 Total Sales
-
Steven Nicholson
S
Seller's Agent in 2025
Steven Nicholson
WAGNER REALTY
(941) 400-6332
7 Total Sales
-
Alba Lange
A
Seller Co-Listing Agent in 2025
Alba Lange
WAGNER REALTY
(941) 704-3026
28 Total Sales
-
Craig Kincheloe

Buyer's Agent in 2025
Craig Kincheloe
REAL BROKER, LLC
(813) 336-5835
95 Total Sales
-
Abigail Altier

Seller's Agent in 2024
Abigail Altier
ALTIER & COMPANY
(941) 713-1933
2 in this area
56 Total Sales
-
Cozette Lillard
C
Seller Co-Listing Agent in 2024
Cozette Lillard
ALTIER & COMPANY
(941) 792-2000
2 in this area
25 Total Sales
Map
Source: Stellar MLS
MLS Number: A4603034
APN: 4036-0490-9
- 11869 Richmond Trail
- 11713 Chevelon Ln
- 11884 Richmond Trail
- 11771 Richmond Trail
- 11963 Richmond Trail
- 11892 Richmond Trail
- 11951 Richmond Trail
- 11746 Full Moon Loop
- 11742 Full Moon Loop
- 11858 Richmond Trail
- 10648 Crescent Creek Crossing
- 11735 Full Moon Loop
- 11743 Full Moon Loop
- 10657 Crescent Creek Crossing
- 10652 Crescent Creek Crossing
- 11948 Richmond Trail
- 10653 Crescent Creek Crossing
- 10708 Oak Bend Dr
- 10620 Crescent Creek Crossing
- 10620 Crescent Creek Crossing
