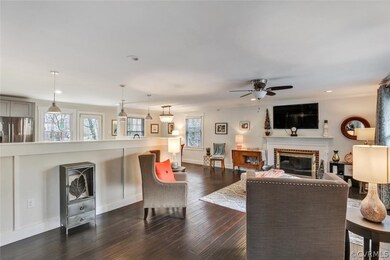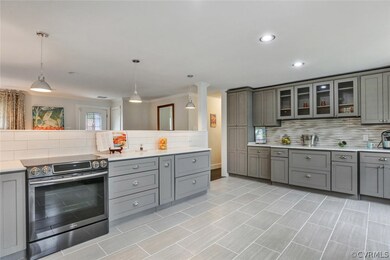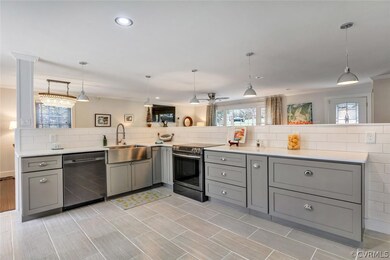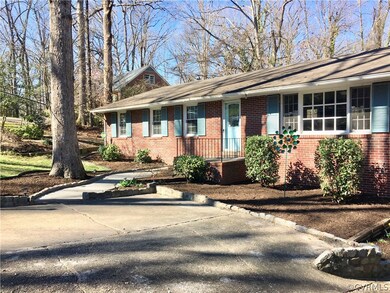
8706 Elm Rd Richmond, VA 23235
Southampton NeighborhoodEstimated Value: $498,183 - $548,000
Highlights
- Golf Course Community
- River Access
- Clubhouse
- Open High School Rated A+
- In Ground Pool
- Deck
About This Home
As of April 2018Beautiful brick ranch w/mid-century vibe but contemporary open floor plan totally renovated; w/in walking distance of James River. Light-filled space w/perfect entertaining floor plan. Updates include new windows, roof, chef kitchen w/granite & tile flooring, renovated bath, stainless-steel appliances, & two built in pantries. Wood floors throughout 1st floor. Great house for one-level living w/ master & full bath, 2 additional bedrooms, large renovated hall bath, linen closet, & pull-down attic. The walk-out basement is wonderful additional living space, Office, rec/play room w/ two entrances. There is a large deck for entertaining & very very private. Storage, workbench in basement. The paved parking . Located close to an entrance to the James River park system & Forest Hill shopping/restaurants, Stoney Point. 10 min to west end,Carytown, Fan, Scotts addition, and easy access to Chippenham, Powhite, 195, & 64/95 & airport. Bike, run, walk the trails, swim in the river or at the community pool. Kayak, canoe, fish. Its all here & nature abounds. Located near the Historic BonAir area, Stratford Hills & in Southhampton, UR 5 min, 15 min to VCU/MCV. Don’t wait. Fabulous home.
Last Agent to Sell the Property
Long & Foster REALTORS License #0225069701 Listed on: 03/16/2018

Home Details
Home Type
- Single Family
Est. Annual Taxes
- $2,592
Year Built
- Built in 1959 | Remodeled
Lot Details
- 0.41 Acre Lot
- Back Yard Fenced
- Wooded Lot
- Zoning described as R-2
Home Design
- Brick Exterior Construction
- Composition Roof
Interior Spaces
- 2,277 Sq Ft Home
- 1-Story Property
- Wired For Data
- Ceiling Fan
- Wood Burning Fireplace
- Fireplace Features Masonry
- Thermal Windows
- Bay Window
- French Doors
- Dining Area
- Storm Doors
Kitchen
- Electric Cooktop
- Microwave
- Ice Maker
- Dishwasher
- Granite Countertops
- Disposal
Flooring
- Wood
- Tile
- Vinyl
Bedrooms and Bathrooms
- 3 Bedrooms
Laundry
- Dryer
- Washer
Partially Finished Basement
- Walk-Out Basement
- Basement Fills Entire Space Under The House
Parking
- Oversized Parking
- Driveway
- Paved Parking
- Off-Street Parking
Outdoor Features
- In Ground Pool
- River Access
- Walking Distance to Water
- Deck
- Shed
- Rear Porch
Location
- Property is near public transit
Schools
- Fisher Elementary School
- Thompson Middle School
- Huguenot High School
Utilities
- Cooling Available
- Heat Pump System
- Water Heater
Listing and Financial Details
- Tax Lot N
- Assessor Parcel Number C001-0424-020
Community Details
Recreation
- Golf Course Community
- Community Playground
- Community Pool
Additional Features
- Southampton Subdivision
- Clubhouse
Ownership History
Purchase Details
Home Financials for this Owner
Home Financials are based on the most recent Mortgage that was taken out on this home.Purchase Details
Home Financials for this Owner
Home Financials are based on the most recent Mortgage that was taken out on this home.Purchase Details
Home Financials for this Owner
Home Financials are based on the most recent Mortgage that was taken out on this home.Similar Homes in Richmond, VA
Home Values in the Area
Average Home Value in this Area
Purchase History
| Date | Buyer | Sale Price | Title Company |
|---|---|---|---|
| Abbott Zachary Scott | $310,000 | Attorney | |
| Josey Lora | $223,900 | -- | |
| Schoepp Joerg | -- | -- |
Mortgage History
| Date | Status | Borrower | Loan Amount |
|---|---|---|---|
| Open | Abbott Zachary Scott | $200,000 | |
| Previous Owner | Josey Lora | $196,000 | |
| Previous Owner | Josey Lora | $179,120 | |
| Previous Owner | Hickok Douglas F | $188,200 | |
| Previous Owner | Hickok Douglas F | $199,200 | |
| Previous Owner | Hickok Douglas F | $50,000 | |
| Previous Owner | Schoepp Joerg | $18,000 |
Property History
| Date | Event | Price | Change | Sq Ft Price |
|---|---|---|---|---|
| 04/17/2018 04/17/18 | Sold | $310,000 | 0.0% | $136 / Sq Ft |
| 03/18/2018 03/18/18 | Pending | -- | -- | -- |
| 03/16/2018 03/16/18 | For Sale | $310,000 | +38.5% | $136 / Sq Ft |
| 01/02/2015 01/02/15 | Sold | $223,900 | -2.6% | $97 / Sq Ft |
| 11/08/2014 11/08/14 | Pending | -- | -- | -- |
| 08/26/2014 08/26/14 | For Sale | $229,900 | -- | $99 / Sq Ft |
Tax History Compared to Growth
Tax History
| Year | Tax Paid | Tax Assessment Tax Assessment Total Assessment is a certain percentage of the fair market value that is determined by local assessors to be the total taxable value of land and additions on the property. | Land | Improvement |
|---|---|---|---|---|
| 2025 | $5,628 | $469,000 | $106,000 | $363,000 |
| 2024 | $5,376 | $448,000 | $88,000 | $360,000 |
| 2023 | $5,376 | $448,000 | $88,000 | $360,000 |
| 2022 | $4,536 | $378,000 | $70,000 | $308,000 |
| 2021 | $3,528 | $309,000 | $65,000 | $244,000 |
| 2020 | $3,528 | $294,000 | $55,000 | $239,000 |
| 2019 | $3,396 | $283,000 | $55,000 | $228,000 |
| 2018 | $2,784 | $232,000 | $55,000 | $177,000 |
| 2017 | $2,592 | $216,000 | $45,000 | $171,000 |
| 2016 | $2,460 | $205,000 | $45,000 | $160,000 |
| 2015 | $2,256 | $196,000 | $45,000 | $151,000 |
| 2014 | $2,256 | $188,000 | $45,000 | $143,000 |
Agents Affiliated with this Home
-
Wanda Fears

Seller's Agent in 2018
Wanda Fears
Long & Foster
(804) 909-2777
25 Total Sales
-
Annie Wise

Buyer's Agent in 2018
Annie Wise
Shaheen Ruth Martin & Fonville
(804) 314-3313
36 Total Sales
-
Cindy Wise

Buyer Co-Listing Agent in 2018
Cindy Wise
Shaheen Ruth Martin & Fonville
(804) 283-3707
36 Total Sales
-
Barbara Reagan

Seller's Agent in 2015
Barbara Reagan
Long & Foster
(804) 566-0781
52 Total Sales
-
L
Buyer's Agent in 2015
Lori Lott
Long & Foster
Map
Source: Central Virginia Regional MLS
MLS Number: 1808112
APN: C001-0424-020
- 4003 Collingbourne Rd
- 4019 Collingbourne Rd
- 8705 Waxford Rd
- 8632 Cherokee Rd
- 3827 N Huguenot Rd
- 4209 Echo Ho Ln
- 4220 Southampton Rd
- 8857 Chippenham Rd
- 4629 Butte Rd
- 3900 Stratford Rd
- 2931 Scherer Dr
- 3400 Kenmore Rd
- 9301 Carriage Stone Ct
- 4236 Shirley Rd
- 7732 Marilea Rd
- 8641 McCaw Dr
- 4607 Stratford Rd
- 2808 Bicknell Rd
- 7715 Fellsway Rd
- 7723 Granite Hall Ave






