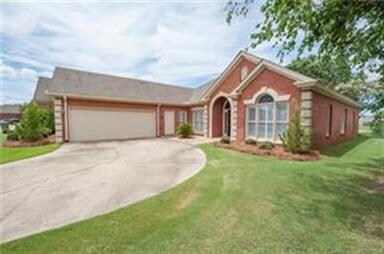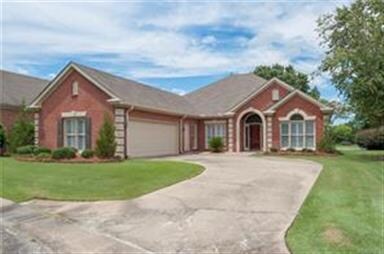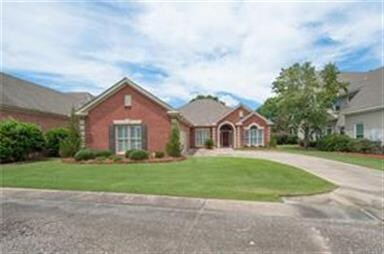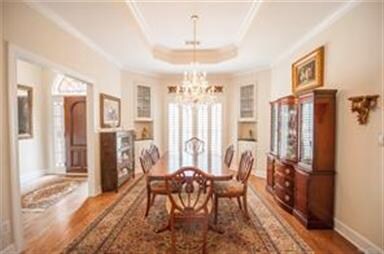
8706 Old Marsh Way Montgomery, AL 36117
East Montgomery NeighborhoodEstimated Value: $358,151 - $404,000
Highlights
- Mature Trees
- Hydromassage or Jetted Bathtub
- Plantation Shutters
- Wood Flooring
- Covered patio or porch
- 2 Car Attached Garage
About This Home
As of April 2018WONDERFULLY WELL MAINTAINED HOME With Magnificent Views of the Water in Much Desired Wyndridge. You will enjoy the privacy of the large master suite located on the opposite side of the other rooms. Home features two additional bedrooms, each with its own bath. There is a nice size office with pocket doors off the massive great room. The great room offers French doors opening to a covered patio and an extended stamped concrete pad with beautiful peaceful water views. This home offers nice wood flooring, new carpet and fresh paint which makes it in move-in condition. The kitchen has a nice breakfast bar and the cozy sitting area off the kitchen can be used as a small den or large breakfast room - whichever meets your needs. Don't miss this terrific buy! Please verify school zones.
Last Agent to Sell the Property
Montgomery Metro Realty License #0024371 Listed on: 08/01/2017
Last Buyer's Agent
Susie Strong
RE/MAX Tri-Star License #049790
Home Details
Home Type
- Single Family
Est. Annual Taxes
- $1,319
Year Built
- Built in 1998
Lot Details
- 0.35 Acre Lot
- Lot Dimensions are 65x236x66x236
- Sprinkler System
- Mature Trees
HOA Fees
- $63 Monthly HOA Fees
Parking
- 2 Car Attached Garage
Home Design
- Brick Exterior Construction
- Slab Foundation
Interior Spaces
- 2,438 Sq Ft Home
- 1-Story Property
- Tray Ceiling
- Ceiling height of 9 feet or more
- Double Pane Windows
- Plantation Shutters
- Blinds
- Pull Down Stairs to Attic
- Home Security System
- Washer and Dryer Hookup
Kitchen
- Breakfast Bar
- Electric Range
- Microwave
- Ice Maker
- Dishwasher
- Disposal
Flooring
- Wood
- Wall to Wall Carpet
- Tile
Bedrooms and Bathrooms
- 3 Bedrooms
- Walk-In Closet
- 3 Full Bathrooms
- Double Vanity
- Hydromassage or Jetted Bathtub
- Garden Bath
- Separate Shower
Outdoor Features
- Covered patio or porch
Schools
- Halcyon Elementary School
- Carr Middle School
- Park Crossing High School
Utilities
- Central Heating and Cooling System
- Gas Water Heater
- High Speed Internet
- Cable TV Available
Listing and Financial Details
- Assessor Parcel Number 09-08-28-2-000-001.015
Ownership History
Purchase Details
Home Financials for this Owner
Home Financials are based on the most recent Mortgage that was taken out on this home.Purchase Details
Purchase Details
Purchase Details
Home Financials for this Owner
Home Financials are based on the most recent Mortgage that was taken out on this home.Similar Homes in Montgomery, AL
Home Values in the Area
Average Home Value in this Area
Purchase History
| Date | Buyer | Sale Price | Title Company |
|---|---|---|---|
| Pate Judy B | $277,000 | None Available | |
| Jordan Virginia W | -- | -- | |
| Dubberly Chris A | -- | -- | |
| Fordham Danny | -- | -- |
Mortgage History
| Date | Status | Borrower | Loan Amount |
|---|---|---|---|
| Previous Owner | Dubberly Chris A | $248,000 | |
| Previous Owner | Fordham Danny | $135,000 |
Property History
| Date | Event | Price | Change | Sq Ft Price |
|---|---|---|---|---|
| 04/17/2018 04/17/18 | Sold | $277,000 | -4.4% | $114 / Sq Ft |
| 04/02/2018 04/02/18 | Pending | -- | -- | -- |
| 08/01/2017 08/01/17 | For Sale | $289,900 | -- | $119 / Sq Ft |
Tax History Compared to Growth
Tax History
| Year | Tax Paid | Tax Assessment Tax Assessment Total Assessment is a certain percentage of the fair market value that is determined by local assessors to be the total taxable value of land and additions on the property. | Land | Improvement |
|---|---|---|---|---|
| 2024 | $1,319 | $31,510 | $6,600 | $24,910 |
| 2023 | $1,319 | $31,860 | $6,600 | $25,260 |
| 2022 | $806 | $27,370 | $6,600 | $20,770 |
| 2021 | $764 | $25,980 | $0 | $0 |
| 2020 | $779 | $26,480 | $6,600 | $19,880 |
| 2019 | $805 | $27,340 | $6,600 | $20,740 |
| 2018 | $986 | $27,000 | $6,600 | $20,400 |
| 2017 | $784 | $53,240 | $11,000 | $42,240 |
| 2014 | $775 | $26,310 | $6,880 | $19,430 |
| 2013 | -- | $27,060 | $6,880 | $20,180 |
Agents Affiliated with this Home
-
Margie Miller

Seller's Agent in 2018
Margie Miller
Montgomery Metro Realty
(334) 224-6354
39 in this area
98 Total Sales
-
S
Buyer's Agent in 2018
Susie Strong
RE/MAX
Map
Source: Montgomery Area Association of REALTORS®
MLS Number: 419728
APN: 09-08-28-2-000-001.015
- 8724 Old Marsh Way
- 2230 Wyndgate Dr
- 2224 Halcyon Blvd
- 2106 Halcyon Blvd
- 1900 Wyndgate Loop
- 8742 Marsh Ridge Dr
- 2310 Halcyon Blvd
- 8588 Old Marsh Way
- 1949 Parkview Dr S
- 8416 Marsh Pointe Dr
- 8242 Marsh Pointe Dr
- 2320 Halcyon Downs Loop
- 8243 Lochwood Dr
- 8573 W Hampton Ct
- 8601 Harvest Ridge Dr
- 8054 Lakeridge Dr
- 8048 Westchester Place
- 1957 Berry Chase Place
- 8180 Longneedle Place
- 8518 Plantation Ridge Rd
- 8706 Old Marsh Way
- 8700 Old Marsh Way
- 8712 Old Marsh Way
- 8718 Old Marsh Way
- 8682 Old Marsh Way
- 8730 Old Marsh Way
- 8707 Old Marsh Way
- 8676 Old Marsh Way
- 8701 Old Marsh Way
- 8719 Old Marsh Way
- 8107 Wyndham Mews
- 8736 Old Marsh Way
- 8670 Old Marsh Way
- 8677 Old Marsh Way
- 8101 Wyndham Mews
- 8113 Wyndham Mews
- 8725 Old Marsh Way
- 8742 Old Marsh Way
- 2173 Halcyon Blvd
- 8664 Old Marsh Way






