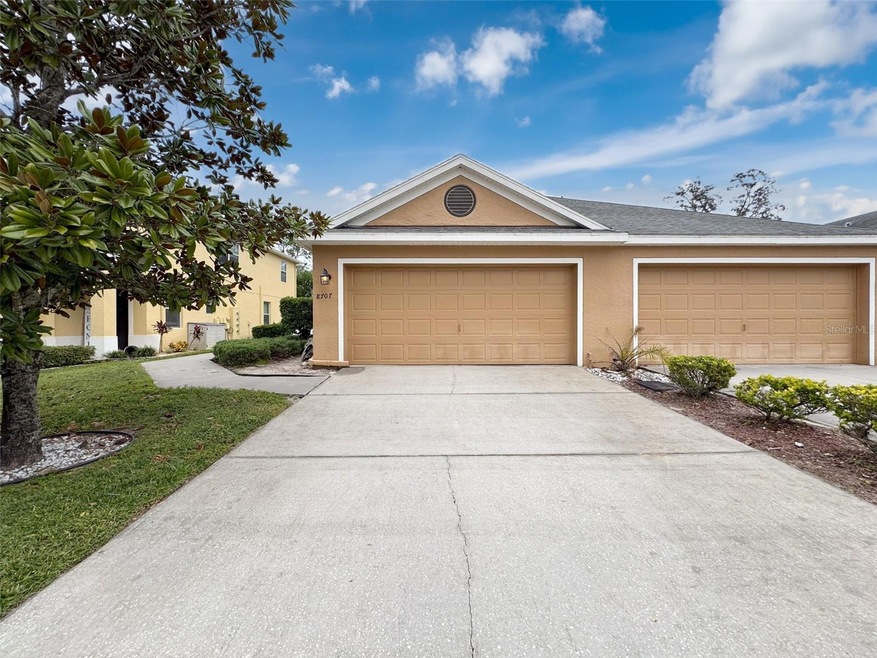
8707 Corinthian Way New Port Richey, FL 34654
Seven Springs NeighborhoodHighlights
- Gated Community
- Main Floor Primary Bedroom
- Solid Surface Countertops
- Open Floorplan
- High Ceiling
- Home Office
About This Home
As of December 2024Nestled in the gated community of Lexington Commons, this end-unit villa is a hidden gem waiting for you to call it home. Upon entering, you'll be captivated by the soaring ceilings and spacious, open-concept layout of this 2-bedroom, 2-bathroom home, complete with an office that can easily transform into a third bedroom. The kitchen flows effortlessly into the living and dining areas, featuring ample barstool seating perfect for hosting family and friends. Retreat to the owner's suite, which features a generous walk-in closet and a luxurious ensuite bathroom with a glass-enclosed stand-up shower. The thoughtfully designed split bedroom layout provides added privacy, while a large indoor laundry room enhances convenience. Step through the sliding glass doors to discover a fully vinyl-fenced wrap-around backyard – a private oasis with no rear neighbors perfect for outdoor relaxation. Lexington Commons offers a low-maintenance lifestyle with an HOA that covers exterior maintenance, pest control, lawn care, and trash service. Located near Jay B. Starkey Wilderness Park for outdoor adventures and Timber Greens for golfing enthusiasts, this is a home and location designed for enjoyment for years to come. Enjoy an easy commute to Tampa International Airport or some of the Gulf Coast's best beaches. Schedule your showing today!
Last Agent to Sell the Property
FUTURE HOME REALTY INC Brokerage Phone: 813-855-4982 License #3275217

Home Details
Home Type
- Single Family
Est. Annual Taxes
- $2,650
Year Built
- Built in 2008
Lot Details
- 3,601 Sq Ft Lot
- South Facing Home
- Vinyl Fence
- Property is zoned MPUD
HOA Fees
- $195 Monthly HOA Fees
Parking
- 2 Car Attached Garage
- Driveway
Home Design
- Villa
- Slab Foundation
- Shingle Roof
- Block Exterior
- Stucco
Interior Spaces
- 1,138 Sq Ft Home
- Open Floorplan
- High Ceiling
- Sliding Doors
- Living Room
- Home Office
- Laundry in unit
Kitchen
- Range
- Microwave
- Dishwasher
- Solid Surface Countertops
Flooring
- Carpet
- Tile
Bedrooms and Bathrooms
- 2 Bedrooms
- Primary Bedroom on Main
- Split Bedroom Floorplan
- Walk-In Closet
- 2 Full Bathrooms
Outdoor Features
- Patio
- Wrap Around Porch
Schools
- Cypress Elementary School
- River Ridge Middle School
- River Ridge High School
Utilities
- Central Heating and Cooling System
- High Speed Internet
- Cable TV Available
Listing and Financial Details
- Visit Down Payment Resource Website
- Tax Lot 41
- Assessor Parcel Number 16-25-35-0090-00000-0410
Community Details
Overview
- Association fees include common area taxes, escrow reserves fund, maintenance structure, ground maintenance, management, private road, trash
- Sentry Management/ Valerie Connor Association, Phone Number (727) 942-1906
- Lexington Commons Subdivision
- The community has rules related to deed restrictions
Security
- Gated Community
Ownership History
Purchase Details
Home Financials for this Owner
Home Financials are based on the most recent Mortgage that was taken out on this home.Purchase Details
Purchase Details
Purchase Details
Map
Similar Homes in New Port Richey, FL
Home Values in the Area
Average Home Value in this Area
Purchase History
| Date | Type | Sale Price | Title Company |
|---|---|---|---|
| Warranty Deed | $245,000 | First American Title Insurance | |
| Warranty Deed | -- | Attorney | |
| Warranty Deed | -- | Attorney | |
| Warranty Deed | $115,000 | Attorney | |
| Warranty Deed | $52,000 | Attorney |
Mortgage History
| Date | Status | Loan Amount | Loan Type |
|---|---|---|---|
| Open | $196,000 | New Conventional |
Property History
| Date | Event | Price | Change | Sq Ft Price |
|---|---|---|---|---|
| 12/16/2024 12/16/24 | Sold | $245,000 | 0.0% | $215 / Sq Ft |
| 11/14/2024 11/14/24 | Pending | -- | -- | -- |
| 11/11/2024 11/11/24 | For Sale | $245,000 | -- | $215 / Sq Ft |
Tax History
| Year | Tax Paid | Tax Assessment Tax Assessment Total Assessment is a certain percentage of the fair market value that is determined by local assessors to be the total taxable value of land and additions on the property. | Land | Improvement |
|---|---|---|---|---|
| 2024 | $2,957 | $188,804 | $26,760 | $162,044 |
| 2023 | $2,650 | $163,884 | $13,380 | $150,504 |
| 2022 | $2,119 | $124,158 | $11,150 | $113,008 |
| 2021 | $1,934 | $106,731 | $10,000 | $96,731 |
| 2020 | $1,862 | $102,520 | $10,000 | $92,520 |
| 2019 | $1,833 | $100,099 | $10,000 | $90,099 |
| 2018 | $1,923 | $105,691 | $10,000 | $95,691 |
| 2017 | $1,861 | $99,918 | $10,000 | $89,918 |
| 2016 | $1,152 | $58,603 | $6,500 | $52,103 |
| 2015 | $1,112 | $54,992 | $5,500 | $49,492 |
| 2014 | $1,059 | $53,125 | $5,000 | $48,125 |
Source: Stellar MLS
MLS Number: W7869712
APN: 35-25-16-0090-00000-0410
- 8604 Corinthian Way
- 8524 Corinthian Way
- 8423 Blue Rock Dr
- 8407 Blue Rock Dr
- 8409 Blue Rock Dr
- 8405 Blue Rock Dr
- 7500 Red Mill Cir
- 7510 Red Mill Cir
- 7650 Red Mill Cir
- 7535 Red Mill Cir
- 7544 Red Mill Cir
- 7624 Red Mill Cir
- 7340 Gettysburg Dr
- 7406 Gettysburg Dr
- 8204 Monitor Dr
- 8210 Bull Run Dr
- 8110 Cedar Creek Dr
- 8153 Monitor Dr
- 8135 Monitor Dr
- 8160 Licia Ln
