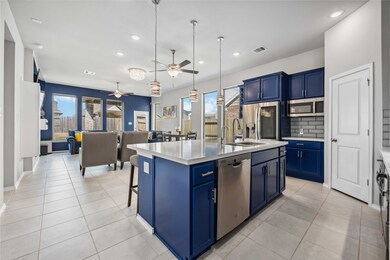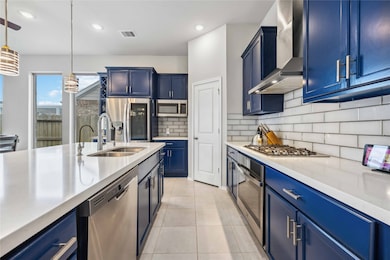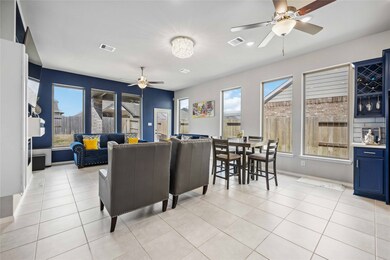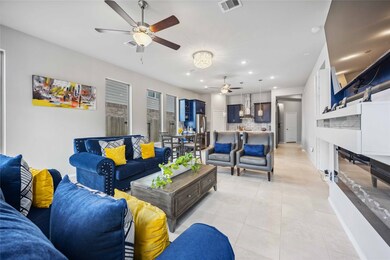8707 Windsong Trail Dr Missouri City, TX 77459
Sienna NeighborhoodHighlights
- Golf Course Community
- Fitness Center
- Clubhouse
- Ronald Thornton Middle School Rated A-
- Home Theater
- High Ceiling
About This Home
Step into comfort and style in this beautifully maintained 3-bedroom, 2-bath home located in the heart of Sienna. Designed for both everyday living and entertaining, this home features an open-concept layout, a spacious flex room ideal for a home office or media space, and a thoughtfully designed kitchen with a large center island and ample cabinet space.
The private primary suite offers a true retreat with dual walk-in closets, a soaking tub, and separate shower. Enjoy a fully fenced backyard, perfect for relaxing evenings or weekend gatherings. A full appliance package, including washer, dryer, dishwasher, and refrigerator, is included for your convenience.
Located in one of Fort Bend’s premier communities, residents can enjoy resort-style pools, fitness centers, splash pads, sports fields, tennis courts, golf, trails, and over 100+ acres of parks. Zoned to top-rated Fort Bend ISD schools and close to Hwy 6, Fort Bend Toll, shopping and dining.
Move in ready- Don't miss it!
Listing Agent
Larissa Shumpert
Collective Realty Co. License #0826475 Listed on: 07/08/2025
Home Details
Home Type
- Single Family
Est. Annual Taxes
- $9,426
Year Built
- Built in 2021
Lot Details
- 6,846 Sq Ft Lot
- Fenced Yard
Parking
- 2 Car Attached Garage
Interior Spaces
- 1,826 Sq Ft Home
- 1-Story Property
- High Ceiling
- Home Theater
- Home Office
- Fire and Smoke Detector
Kitchen
- Breakfast Bar
- Walk-In Pantry
- Microwave
- Dishwasher
- Self-Closing Drawers and Cabinet Doors
- Disposal
Flooring
- Carpet
- Tile
Bedrooms and Bathrooms
- 3 Bedrooms
- 2 Full Bathrooms
- Double Vanity
- Soaking Tub
- Bathtub with Shower
- Separate Shower
Laundry
- Dryer
- Washer
Schools
- Alyssa Ferguson Elementary School
- Thornton Middle School
- Almeta Crawford High School
Utilities
- Central Heating and Cooling System
- Heating System Uses Gas
Listing and Financial Details
- Property Available on 5/1/25
- Long Term Lease
Community Details
Recreation
- Golf Course Community
- Tennis Courts
- Community Basketball Court
- Pickleball Courts
- Community Playground
- Fitness Center
- Community Pool
- Park
- Trails
Pet Policy
- Call for details about the types of pets allowed
- Pet Deposit Required
Additional Features
- Sienna Plantation Sec 28 Subdivision
- Clubhouse
Map
Source: Houston Association of REALTORS®
MLS Number: 37266808
APN: 8119-28-003-0120-907
- 8714 Windsong Trail Dr
- 8711 Fox Trail Dr
- 1919 Waters Branch Dr
- 1935 Waters Branch Dr
- 1926 Waters Branch Dr
- 1963 Waters Branch Dr
- 10751 Kingston Spring Dr
- 1310 Willow Walk Dr
- 10739 Novy Grove Dr
- 8719 Azalea Crossing Ct
- 1423 Watermont Dr
- 1423 Crest Dale Ln
- 1419 Watermont Dr
- 1427 Watermont Dr
- 1406 Crest Dale Ln
- 8711 Fairbrook Dr
- 1722 Country Air Ln
- 1218 Woodmont Dr
- 1711 Country Air Ln
- 1706 Country Air Ln
- 1915 Meadow Trail Dr
- 8723 Arbor Trail Dr
- 8719 Fox Trail Dr
- 1935 Waters Branch Dr
- 1907 Waters Branch Dr
- 1926 Waters Branch Dr
- 8623 Azalea Crossing Ct
- 10931 Spring Wind Dr
- 8718 Myrtle Bend Dr
- 1711 Country Air Ln
- 1706 Country Air Ln
- 2134 Ironwood Pass Dr
- 8847 Morning Glow Dr
- 2142 Ironwood Pass Dr
- 2151 Long Spring Dr
- 8810 Morning Glow Dr
- 8806 Morning Glow Dr
- 8922 Stanley Oak Dr
- 9015 Orchard Cove
- 9019 Orchard Cove






