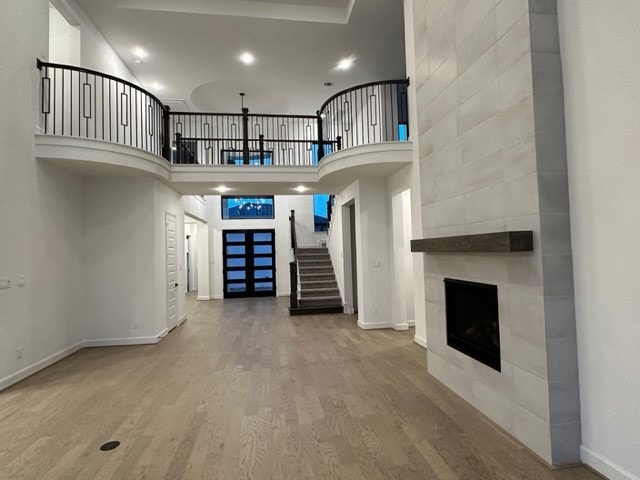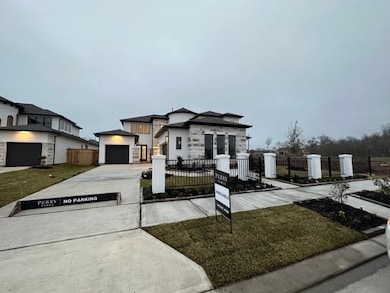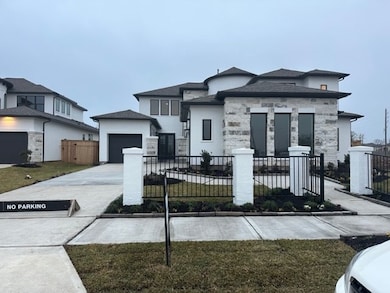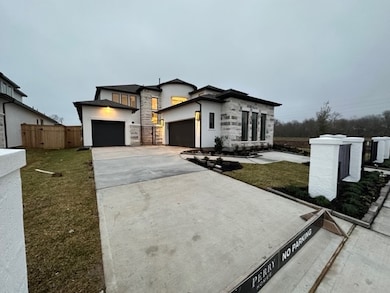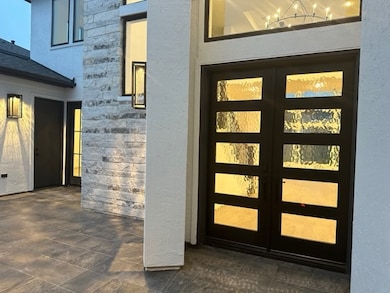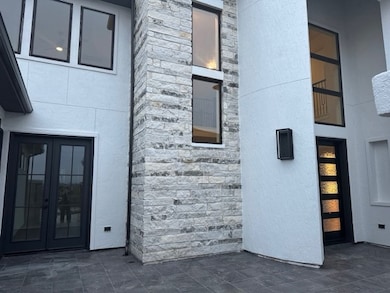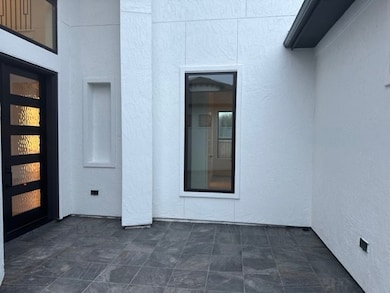9015 Orchard Cove Missouri City, TX 77459
Sienna NeighborhoodHighlights
- Traditional Architecture
- Hollywood Bathroom
- Stone Countertops
- Ronald Thornton Middle School Rated A-
- High Ceiling
- Community Pool
About This Home
Secluded front courtyard leads to porch and generous two-story entry with 21-foot ceiling. Formal dining room frames entry. Two-story family room with three large windows and a wood mantel fireplace. Island kitchen with built-in seating space, two wall ovens, a 5-burner gas cooktop, a walk-in pantry and large butler's pantry. Morning area with a wall of windows. Secluded primary suite features a bed room with a bowed wall of windows, dual vanities, garden tub, separate glass enclosed shower and a large walk-in closet. Home office just off the family room with private access to front courtyard. Guest suite with full bathroom and a walk-in closet completes the first level. Second floor boasts a media room, game room, an additional guest suite with full bathroom and walk-in closet and secondary bedrooms with a Hollywood bathroom. Utility room just off the butler's pantry. Two-story covered backyard patio. Three-car split garage.
Home Details
Home Type
- Single Family
Est. Annual Taxes
- $22,915
Year Built
- Built in 2023
Lot Details
- 10,392 Sq Ft Lot
Parking
- 3 Car Attached Garage
Home Design
- Traditional Architecture
Interior Spaces
- 4,423 Sq Ft Home
- 2-Story Property
- High Ceiling
- Free Standing Fireplace
- Gas Fireplace
- Formal Entry
- Family Room Off Kitchen
- Fire and Smoke Detector
- Washer and Gas Dryer Hookup
Kitchen
- Breakfast Bar
- Walk-In Pantry
- Butlers Pantry
- Double Convection Oven
- Gas Cooktop
- Microwave
- Dishwasher
- Kitchen Island
- Stone Countertops
- Disposal
Flooring
- Carpet
- Tile
Bedrooms and Bathrooms
- 5 Bedrooms
- En-Suite Primary Bedroom
- Double Vanity
- Single Vanity
- Hollywood Bathroom
- Separate Shower
Schools
- Alyssa Ferguson Elementary School
- Thornton Middle School
- Almeta Crawford High School
Utilities
- Central Heating and Cooling System
- Heating System Uses Gas
Listing and Financial Details
- Property Available on 5/9/25
- 12 Month Lease Term
Community Details
Overview
- Sienna Association
- Sienna Valencia By Perry Homes Subdivision
Recreation
- Community Pool
Pet Policy
- Call for details about the types of pets allowed
- Pet Deposit Required
Map
Source: Houston Association of REALTORS®
MLS Number: 93335361
APN: 8118-19-001-0400-907
- 9002 Orchard Cove
- 9010 Pleasant Cove
- 9007 Serenity Forest
- 9007 Pleasant Cove
- 9023 Pleasant Cove
- 9003 Serenity Forest
- 8914 Orchard Cove
- 8911 Orchard Cove
- 8918 Pleasant Cove
- 8934 Stanley Oak Dr
- 8930 Emerald Cane Dr
- 1963 Waters Branch Dr
- 1218 Woodmont Dr
- 10914 Spring Wind Dr
- 1423 Watermont Dr
- 1423 Crest Dale Ln
- 1419 Watermont Dr
- 1427 Watermont Dr
- 1406 Crest Dale Ln
- 1926 Waters Branch Dr
- 9019 Orchard Cove
- 8922 Stanley Oak Dr
- 1422 Shaded Rock Dr
- 1436 Shaded Rock Dr
- 10931 Spring Wind Dr
- 1926 Waters Branch Dr
- 1935 Waters Branch Dr
- 2134 Ironwood Pass Dr
- 2142 Ironwood Pass Dr
- 8718 Myrtle Bend Dr
- 1907 Waters Branch Dr
- 9402 Orchard Trail
- 8914 Milam Grove Dr
- 8623 Azalea Crossing Ct
- 1907 Creekwood Cove
- 8719 Fox Trail Dr
- 2151 Long Spring Dr
- 2334 Calm Channel Ct
- 8707 Windsong Trail Dr
- 1915 Meadow Trail Dr
