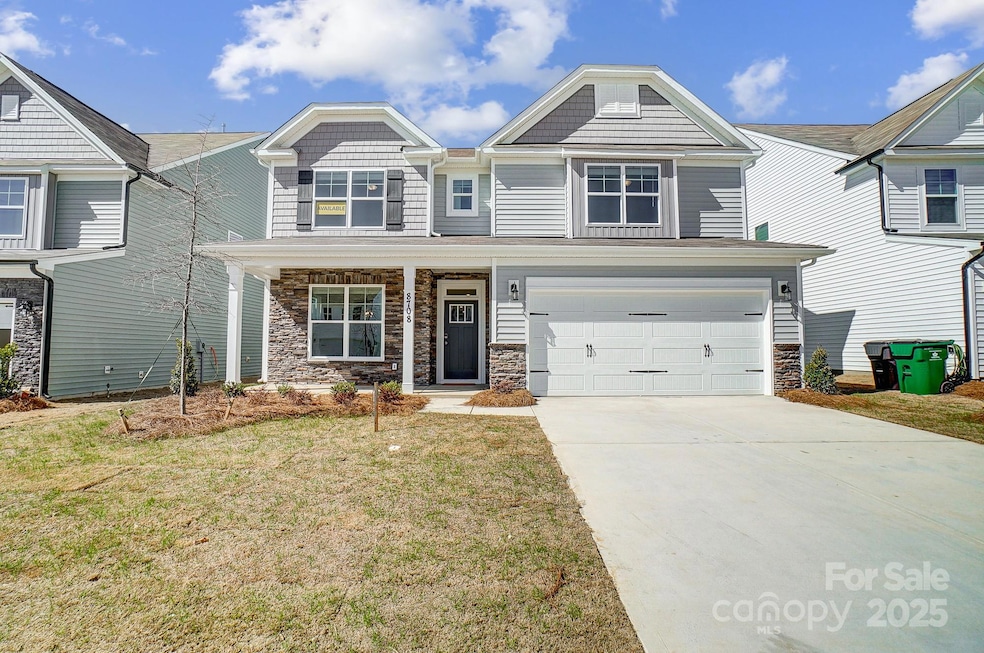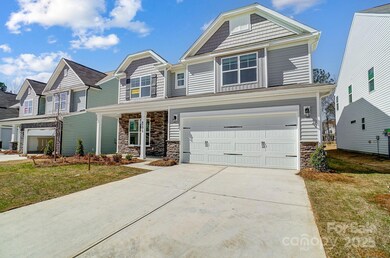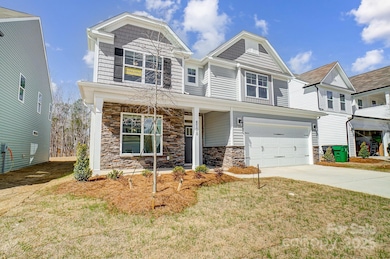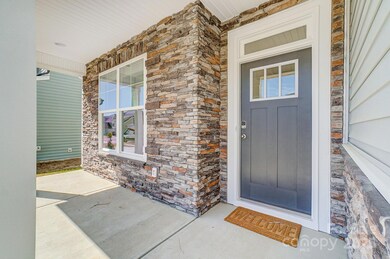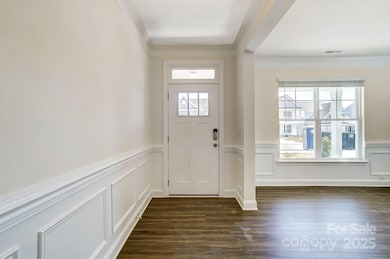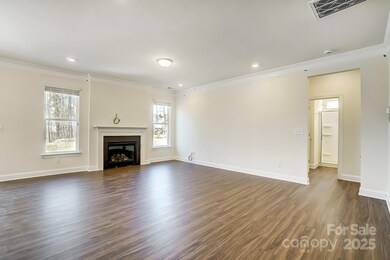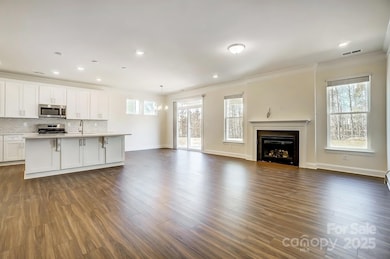
8708 Frank Grier Rd Unit 53 Charlotte, NC 28215
Silverwood NeighborhoodHighlights
- New Construction
- Front Porch
- Walk-In Closet
- Mud Room
- 2 Car Attached Garage
- Patio
About This Home
As of April 2025Davidson floorplan in all new Grier Meadows community. This beautiful, 2-story, 5-Bedroom/3-Bath Davidson plan is sure to impress! The main floor includes a guest suite with full bath, dining room, butler's pantry, a beautiful kitchen with island, white cabinets, quartz countertops and stainless-steel appliances, and a spacious family room. The upstairs features the primary suite with beautiful primary with luxury shower option and dual sink vanity, linen closet and water closet. Upstairs you will also find, three additional bedrooms and a loft. Other features such as quartz countertops in all bathrooms, decorative windows, metal stair balusters, and EVP flooring add to this home's elegance. Enjoy the outdoors on the rear 12x12 patio. Schedule a tour today!
Last Agent to Sell the Property
Eastwood Homes Brokerage Email: mconley@eastwoodhomes.com License #166229 Listed on: 08/16/2024
Home Details
Home Type
- Single Family
Year Built
- Built in 2024 | New Construction
Lot Details
- Property is zoned TBD
HOA Fees
- $75 Monthly HOA Fees
Parking
- 2 Car Attached Garage
- Front Facing Garage
- Garage Door Opener
Home Design
- Slab Foundation
- Stone Veneer
Interior Spaces
- 2-Story Property
- Gas Fireplace
- Insulated Windows
- Mud Room
- Entrance Foyer
- Family Room with Fireplace
Kitchen
- Self-Cleaning Oven
- Gas Range
- Microwave
- Dishwasher
- Kitchen Island
- Disposal
Bedrooms and Bathrooms
- Walk-In Closet
- 3 Full Bathrooms
- Garden Bath
Outdoor Features
- Patio
- Front Porch
Schools
- Grove Park Elementary School
- Northridge Middle School
- Rocky River High School
Utilities
- Forced Air Heating and Cooling System
- Heating System Uses Natural Gas
- Electric Water Heater
- Cable TV Available
Community Details
- Realmanage Association, Phone Number (704) 520-7002
- Built by Eastwood Homes
- Grier Meadows Subdivision, 7203/Davidson B Floorplan
Listing and Financial Details
- Assessor Parcel Number 10811233
Similar Homes in Charlotte, NC
Home Values in the Area
Average Home Value in this Area
Property History
| Date | Event | Price | Change | Sq Ft Price |
|---|---|---|---|---|
| 04/29/2025 04/29/25 | Sold | $559,515 | +0.1% | $183 / Sq Ft |
| 03/21/2025 03/21/25 | Pending | -- | -- | -- |
| 03/14/2025 03/14/25 | Price Changed | $559,000 | -1.8% | $183 / Sq Ft |
| 02/28/2025 02/28/25 | Price Changed | $569,000 | -1.7% | $186 / Sq Ft |
| 02/14/2025 02/14/25 | Price Changed | $579,000 | -0.3% | $189 / Sq Ft |
| 02/14/2025 02/14/25 | Price Changed | $580,500 | +0.3% | $190 / Sq Ft |
| 02/10/2025 02/10/25 | Price Changed | $579,000 | 0.0% | $189 / Sq Ft |
| 02/10/2025 02/10/25 | For Sale | $579,000 | +2.7% | $189 / Sq Ft |
| 08/22/2024 08/22/24 | Pending | -- | -- | -- |
| 08/21/2024 08/21/24 | Price Changed | $564,000 | +0.4% | $184 / Sq Ft |
| 08/16/2024 08/16/24 | For Sale | $562,000 | -- | $184 / Sq Ft |
Tax History Compared to Growth
Agents Affiliated with this Home
-
Michael Conley

Seller's Agent in 2025
Michael Conley
Eastwood Homes
(704) 766-8385
26 in this area
1,475 Total Sales
-
Deidre Johnson
D
Buyer's Agent in 2025
Deidre Johnson
Blackberry Realty Group
(704) 293-2593
2 in this area
25 Total Sales
Map
Source: Canopy MLS (Canopy Realtor® Association)
MLS Number: 4173180
- 8622 Frank Grier Rd Unit 57
- 5103 Heathland Dr Unit 50
- 8618 Frank Grier Rd Unit 58
- 8619 Frank Grier Rd Unit 3
- 5115 Heathland Dr Unit 47
- 5104 Heathland Dr Unit 73
- 5112 Heathland Dr Unit 75
- 5116 Heathland Dr Unit 76
- 5124 Heathland Dr Unit 78
- 8611 Frank Grier Rd Unit 1
- 8631 Frank Grier Rd Unit 6
- 8120 Vermilion Dr
- 8722 Moody Rd
- 6027 Veld Ct Unit 82
- 8122 Cadmium Ct
- 9034 Evercrisp Ln
- 8316 Highgate Dr
- 6523 Matlea Ct
- 7315 Amberly Hills Rd
- 8606 Highgate Dr
